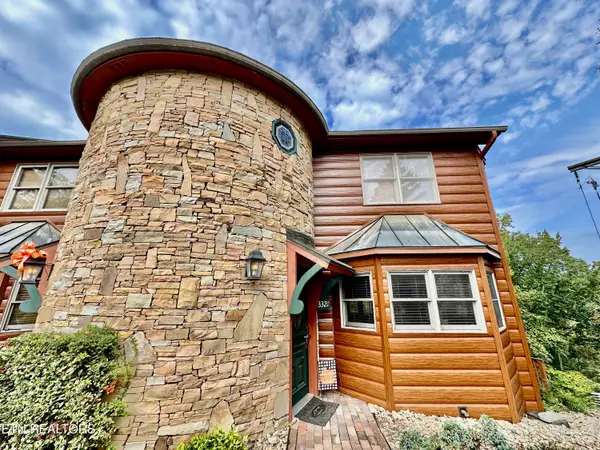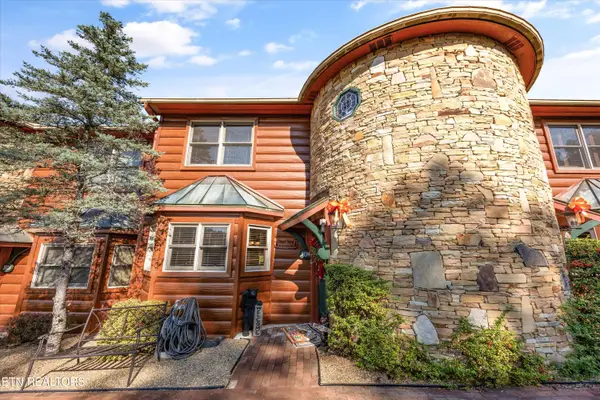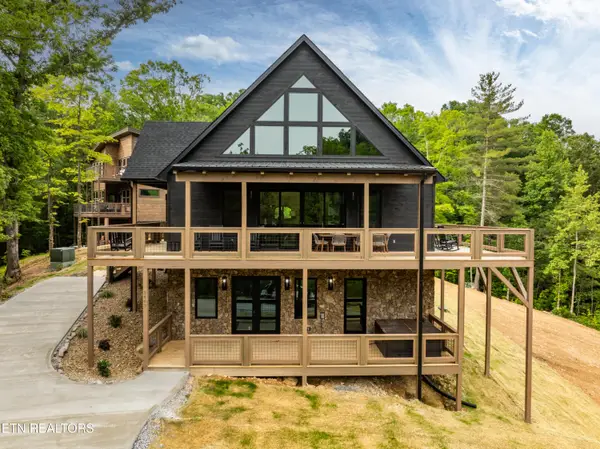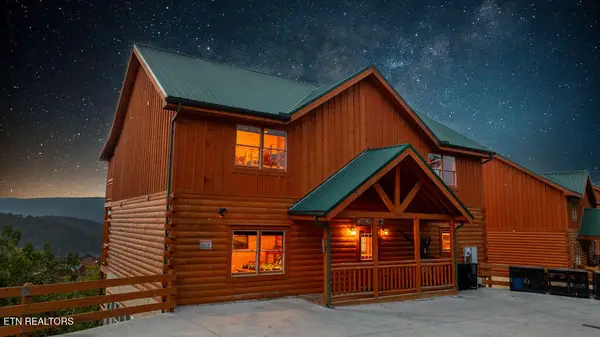2255 Patterson Lead Way, Sevierville, TN 37876
Local realty services provided by:Better Homes and Gardens Real Estate Jackson Realty
2255 Patterson Lead Way,Sevierville, TN 37876
$1,199,000
- 2 Beds
- 3 Baths
- 2,730 sq. ft.
- Single family
- Active
Listed by:kelly white
Office:the real estate firm
MLS#:1300904
Source:TN_KAAR
Price summary
- Price:$1,199,000
- Price per sq. ft.:$439.19
About this home
SKY HAVEN brings Privacy, seclusion & your own mountaintop retreat with breathtaking panoramic views and $120,000+ annual income!!! Truly the best available! Unobstructed view of Mt LeConte, Clingman's Dome, Ober Gatlinburg and City lights in all directions...as close to heaven as you can get!! Spectacular views from a wraparound deck, to the north rolling hills stretching out to Sevierville and at night view of the city lights.Out to the west lays all of Pigeon Forge, look down on the Dollywood fireworks every night during the summer, next is the Island including the lights of the Ferris wheel at night. Finally, to the South the slopes of Gatlinburg are clearly visible with Mount Le Count as a back drop.The house is constructed of highest quality materials. More... Heavy timber is used for the open ceiling, the beams fit together with mortice and tenon joints. Custom knotty alder cabinets are used throughout the house. All floors are either actual cherry hardwood or natural stone. Countertops are high-end granite, the island and 1/2 bath have thick book matched maple live edge tops. The interior doors are all either repurposed antique or custom solid wood doors. High-end appliances and fixtures are used throughout. The downstairs bedroom is wired for a home theater as well as the possibility for a third bedroom. The large open floor plan with great room, dining room, kitchen and large master suite are on the main level. There are 2 1/2 baths with a large walk in custom tile shower with heated floors off the master, 1/2 bath off the living room and tub and shower on the lower level. First floor walls are 2 by 6 with spray in foam insulation and zip panels. HVAC system is upgraded with back up propane furnace. All windows are upgraded energy efficient design. The lower level walls are 8-inch poured concrete block. All these features provide an overbuilt energy efficient structure.
Contact an agent
Home facts
- Year built:2018
- Listing ID #:1300904
- Added:431 day(s) ago
- Updated:August 30, 2025 at 02:35 PM
Rooms and interior
- Bedrooms:2
- Total bathrooms:3
- Full bathrooms:2
- Half bathrooms:1
- Living area:2,730 sq. ft.
Heating and cooling
- Cooling:Central Cooling
- Heating:Electric, Heat Pump, Propane
Structure and exterior
- Year built:2018
- Building area:2,730 sq. ft.
- Lot area:1.04 Acres
Utilities
- Sewer:Septic Tank
Finances and disclosures
- Price:$1,199,000
- Price per sq. ft.:$439.19
New listings near 2255 Patterson Lead Way
- New
 $409,000Active3 beds 3 baths1,415 sq. ft.
$409,000Active3 beds 3 baths1,415 sq. ft.2044 Hickory Ridge Way #3321, Sevierville, TN 37862
MLS# 1316569Listed by: REALTY WORKS, LLC - Coming Soon
 $455,000Coming Soon2 beds 3 baths
$455,000Coming Soon2 beds 3 baths2044 Hickory Ridge Way #3334, Sevierville, TN 37862
MLS# 1316570Listed by: MAX HOUSE BROKERED EXP - New
 $52,900Active4.49 Acres
$52,900Active4.49 AcresRobert Green Way, Sevierville, TN 37876
MLS# 1316518Listed by: EXP REALTY, LLC - New
 $1,325,000Active4 beds 4 baths3,920 sq. ft.
$1,325,000Active4 beds 4 baths3,920 sq. ft.2663 Sulpher Springs Way, Sevierville, TN 37862
MLS# 1316549Listed by: REAL BROKER - New
 $629,999Active3 beds 2 baths1,279 sq. ft.
$629,999Active3 beds 2 baths1,279 sq. ft.1519 Bluff Ridge Rd, Sevierville, TN 37876
MLS# 1316463Listed by: PRIME MOUNTAIN PROPERTIES - New
 $1,699,999Active6 beds 7 baths4,800 sq. ft.
$1,699,999Active6 beds 7 baths4,800 sq. ft.3336 Lonesome Pine Way, Sevierville, TN 37862
MLS# 1316439Listed by: CENTURY 21 MVP - New
 $675,000Active2 beds 2 baths1,245 sq. ft.
$675,000Active2 beds 2 baths1,245 sq. ft.1906 Wild Iris Way, Sevierville, TN 37862
MLS# 1316427Listed by: BEYCOME BROKERAGE REALTY, LLC - New
 $1,199,000Active5 beds 4 baths3,654 sq. ft.
$1,199,000Active5 beds 4 baths3,654 sq. ft.2440 Paradise Falls Way, Sevierville, TN 37862
MLS# 1316428Listed by: MG RISE REAL ESTATE GROUP - New
 $729,900Active3 beds 4 baths2,086 sq. ft.
$729,900Active3 beds 4 baths2,086 sq. ft.1853 Bluff Mountain Road, Sevierville, TN 37876
MLS# 1521055Listed by: SELL YOUR HOME SERVICES, LLC - New
 $107,000Active3.2 Acres
$107,000Active3.2 Acres00 Flat Creek Rd, Sevierville, TN 37876
MLS# 1316386Listed by: REMAX FIRST
