2848 Red Sky Drive, Sevierville, TN 37862
Local realty services provided by:Better Homes and Gardens Real Estate Jackson Realty
2848 Red Sky Drive,Sevierville, TN 37862
$3,500,000
- 6 Beds
- 7 Baths
- 5,200 sq. ft.
- Single family
- Pending
Listed by:jay combes
Office:east tn-lpt realty
MLS#:1311948
Source:TN_KAAR
Price summary
- Price:$3,500,000
- Price per sq. ft.:$673.08
About this home
'Anakeesta' - A Once-in-a-Lifetime Luxury Cabin Investment Welcome to Anakeesta, a modern luxury retreat perched at the highest peak of The Estates at Thunder Mountain, offering panoramic views, next-level design, and unbeatable craftsmanship. Inspired by the world-renowned homes of Martis Camp near Lake Tahoe and brought to life by acclaimed design team Design AF, this showpiece redefines what a Smoky Mountain cabin can be. Just 10 minutes from the Pigeon Forge Parkway, Anakeesta combines privacy, access, and scale. With parking for over 10 vehicles, it's built for grand entertaining or premium rental potential. Step through dual Rustica iron doors into a soaring space with 22-foot ceilings, curated finishes, and architectural impact at every turn. At the heart of the home lies a dramatic indoor pool enclosed by stone walls, with bubblers, waterfall features, and a grotto beneath towering ceilings. Notable features include: • 2,400 SF of outdoor deck space for entertaining, relaxing, or taking in breathtaking views • Sub-Zero appliances, dual gas ranges, and custom vent hoods • Leathered black granite countertops and custom cabinetry • Custom DuChateau wood accents and designer tile work • Pella windows, Trex decking, MAC Metal Architectural siding • Standing seam metal roof with sleek single-pitch lines • Custom alligator-patterned wallpaper lining the staircase • Designer wallpaper features behind every headboard for a boutique-luxury finish • Custom metal handrails inside and out • Full fire sprinkler system for safety and lower insurance costs • Over $150,000 invested in exterior wall systems • 2x6 walls, spray foam insulation, and 8x8 structural timbers This estate comfortably sleeps up to 20 guests and includes a custom-designed bunk room with built-in beds, inset lighting, and a dedicated kids' workspace—balancing family functionality with refined design. Every master suite features its own luxury wet room with a soaker tub and floor-to-ceiling tiled shower, elevating guest experience to five-star levels. Topped off with a premium lighting package from Modern Forms, Soleil, and WAC, Anakeesta is a visual experience day and night.
Contact an agent
Home facts
- Year built:2025
- Listing ID #:1311948
- Added:66 day(s) ago
- Updated:August 30, 2025 at 07:44 AM
Rooms and interior
- Bedrooms:6
- Total bathrooms:7
- Full bathrooms:6
- Half bathrooms:1
- Living area:5,200 sq. ft.
Heating and cooling
- Cooling:Central Cooling
- Heating:Ceiling, Central, Electric
Structure and exterior
- Year built:2025
- Building area:5,200 sq. ft.
- Lot area:2.01 Acres
Utilities
- Sewer:Septic Tank
Finances and disclosures
- Price:$3,500,000
- Price per sq. ft.:$673.08
New listings near 2848 Red Sky Drive
- New
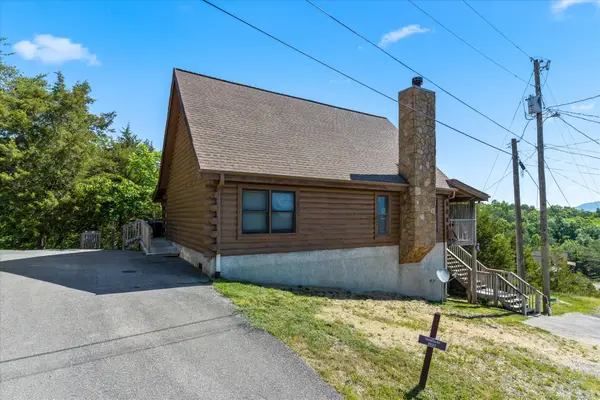 $519,000Active2 beds 2 baths1,408 sq. ft.
$519,000Active2 beds 2 baths1,408 sq. ft.2622 Camden Way, Sevierville, TN 37876
MLS# 3001978Listed by: BENCHMARK REALTY, LLC - New
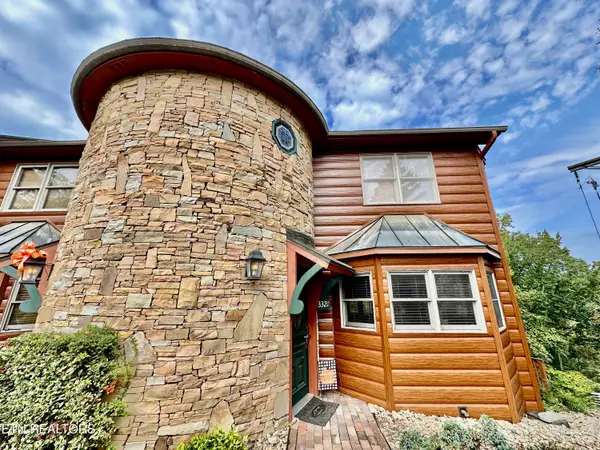 $409,000Active3 beds 3 baths1,415 sq. ft.
$409,000Active3 beds 3 baths1,415 sq. ft.2044 Hickory Ridge Way #3321, Sevierville, TN 37862
MLS# 1316569Listed by: REALTY WORKS, LLC - Coming Soon
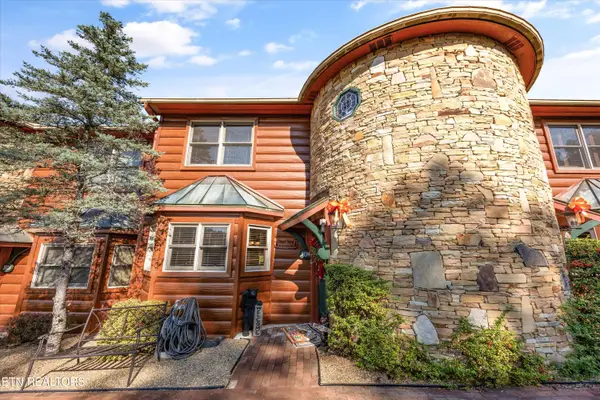 $455,000Coming Soon2 beds 3 baths
$455,000Coming Soon2 beds 3 baths2044 Hickory Ridge Way #3334, Sevierville, TN 37862
MLS# 1316570Listed by: MAX HOUSE BROKERED EXP - New
 $52,900Active4.49 Acres
$52,900Active4.49 AcresRobert Green Way, Sevierville, TN 37876
MLS# 1316518Listed by: EXP REALTY, LLC - New
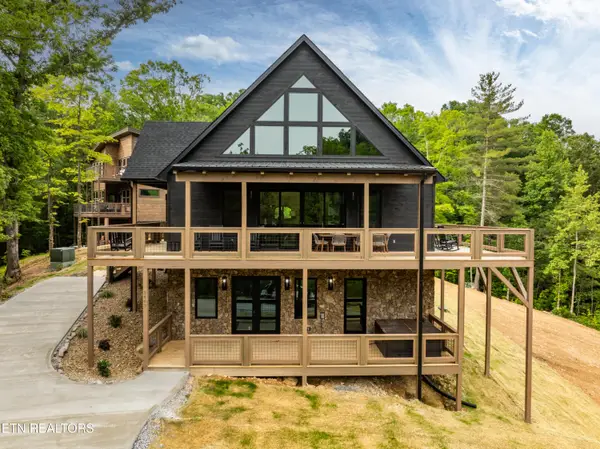 $1,325,000Active4 beds 4 baths3,920 sq. ft.
$1,325,000Active4 beds 4 baths3,920 sq. ft.2663 Sulpher Springs Way, Sevierville, TN 37862
MLS# 1316549Listed by: REAL BROKER - New
 $629,999Active3 beds 2 baths1,279 sq. ft.
$629,999Active3 beds 2 baths1,279 sq. ft.1519 Bluff Ridge Rd, Sevierville, TN 37876
MLS# 1316463Listed by: PRIME MOUNTAIN PROPERTIES - New
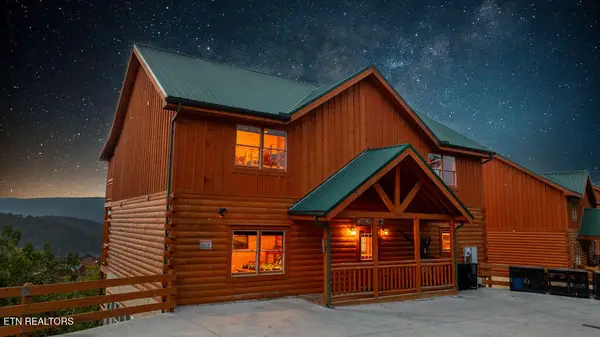 $1,699,999Active6 beds 7 baths4,800 sq. ft.
$1,699,999Active6 beds 7 baths4,800 sq. ft.3336 Lonesome Pine Way, Sevierville, TN 37862
MLS# 1316439Listed by: CENTURY 21 MVP - New
 $675,000Active2 beds 2 baths1,245 sq. ft.
$675,000Active2 beds 2 baths1,245 sq. ft.1906 Wild Iris Way, Sevierville, TN 37862
MLS# 1316427Listed by: BEYCOME BROKERAGE REALTY, LLC - New
 $1,199,000Active5 beds 4 baths3,654 sq. ft.
$1,199,000Active5 beds 4 baths3,654 sq. ft.2440 Paradise Falls Way, Sevierville, TN 37862
MLS# 1316428Listed by: MG RISE REAL ESTATE GROUP - New
 $729,900Active3 beds 4 baths2,086 sq. ft.
$729,900Active3 beds 4 baths2,086 sq. ft.1853 Bluff Mountain Road, Sevierville, TN 37876
MLS# 1521055Listed by: SELL YOUR HOME SERVICES, LLC
