2975 Summit Trails Drive, Sevierville, TN 37862
Local realty services provided by:Better Homes and Gardens Real Estate Jackson Realty
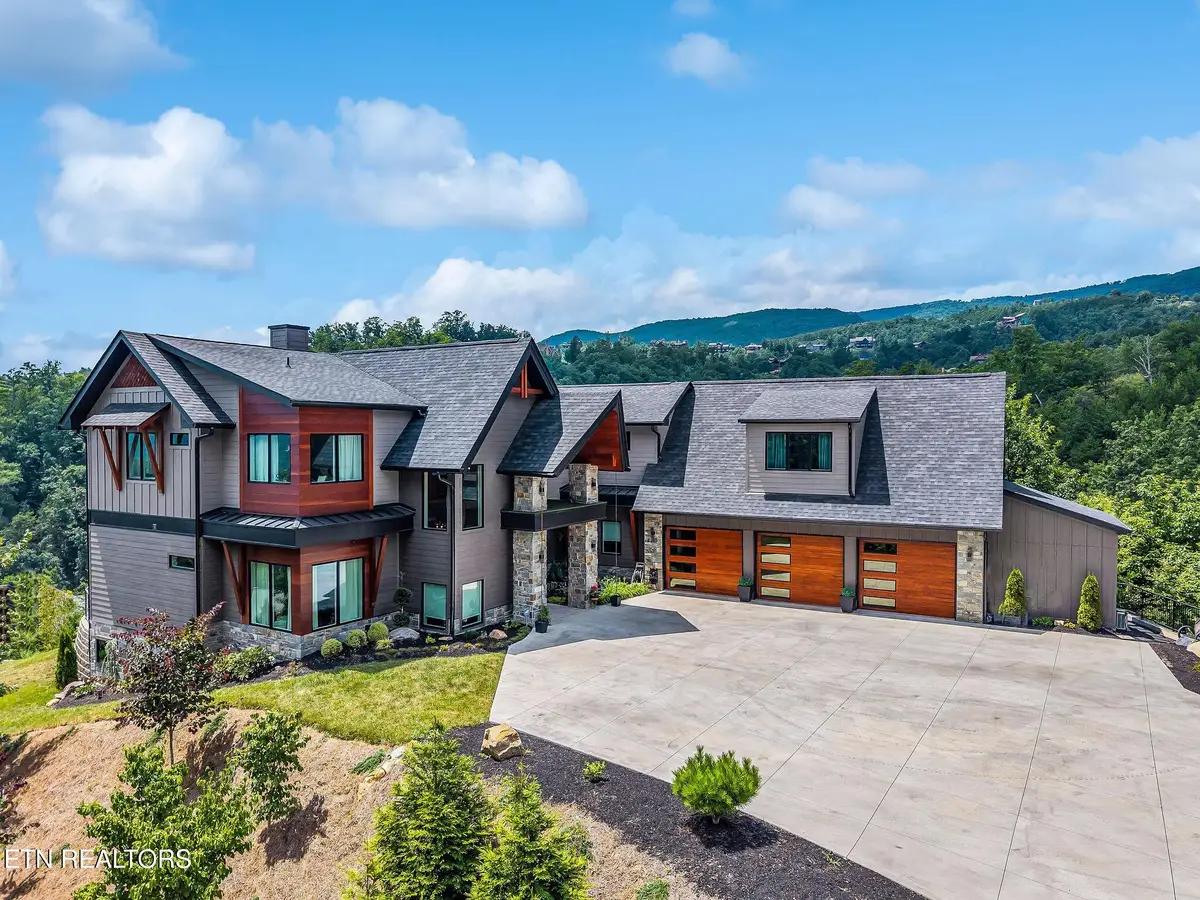

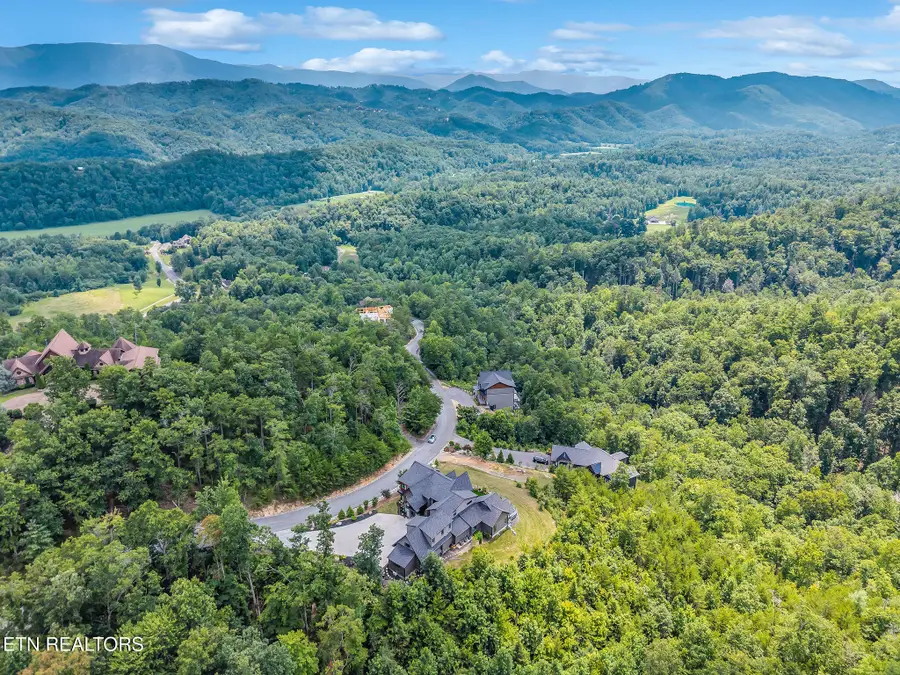
2975 Summit Trails Drive,Sevierville, TN 37862
$2,950,000
- 5 Beds
- 5 Baths
- 5,530 sq. ft.
- Single family
- Active
Listed by:tonja doty
Office:realty executives associates
MLS#:1310318
Source:TN_KAAR
Price summary
- Price:$2,950,000
- Price per sq. ft.:$533.45
- Monthly HOA dues:$60
About this home
Welcome to 2975 Summit Trail, a ''Mountain Modern'' home in the heart of the Great Smokey Mountains. Nestled in the prestigious Summit on Bluff Mountain development. This stunning single-family home sits on a picturesque lot with breathtaking views of the Smokey Mountains. This majestic property is the personal residence of the developer, and is a stunning testament to modern mountain living, where efficiency meets unrivaled craftsmanship (and is ADA Compliant).
The dramatic entry indicates the luxury and high end quality that will be felt immediately upon your arrival. The spacious living room is vibrant with a 20ft ceiling and windows that will speak to your soul. The owners enjoy the luxurious kitchen and dining area, all offering year round stunning views. The gourmet kitchen is a chef's delight, equipped with top-of-the-line appliances, custom cabinetry, and a spacious island perfect for culinary creations and casual dining alike, most importantly fun conversations. The large walk in pantry and butlers pantry are some extra well appointed details as well. The adjoining dining area and living room with a one of a kind custom fireplace create an inviting atmosphere for entertaining guests or simply relaxing in the warmth of the mountain ambiance. The primary suite is a sanctuary boasting its own spectacular views, a luxurious ensuite bathroom with elegant finishes, closet space with custom built ins and a dramatic relaxation space for the walk in shower and soaking tub. Each additional bedroom with ensuite bath offers comfort and privacy, ensuring a comfortable experience for guests.
Step outside to discover a beautifully integrated outdoor living experience. From the raised back yard w/multiple decks, professionally landscaped lawn area with hot tub, a putting green and entry to the screen porch (with motorized door), this residence creates the perfect backdrop for entertaining, relaxing, or play.
An oversized laundry room off the attached garage provides conveniency tailored to the active, outdoor lifestyle. A laundry room is also on the second level for convenience. The owners enjoy the large driveway that can accommodate 12 cars, and a 1129 sq ft 3 car garage with 200+sq ft heated space that is great for a man cave or a workshop. The exterior walls are all 2x6 with interior foam insulation which has a key element to lower utility costs. You can utilize the separate drive for a potential larger garage or guest home. A two minute walk to the beginning of the one mile long nature trail isa perfect respite for residents and guests. Super easy access from the entrance of the development and a simple route to navigate. This is a showstopper that provides a front-row seat to nature's splendor.
All of the conveniences of Pigeon Forge and Sevierville are just minutes away, ensuring you're never far from the action. Summit on Bluff Mountain is the best luxury living in the Smokies! Buyer to verify all information. By appointment only.
Contact an agent
Home facts
- Year built:2022
- Listing Id #:1310318
- Added:14 day(s) ago
- Updated:August 01, 2025 at 01:27 PM
Rooms and interior
- Bedrooms:5
- Total bathrooms:5
- Full bathrooms:5
- Living area:5,530 sq. ft.
Heating and cooling
- Cooling:Central Cooling
- Heating:Electric, Forced Air, Heat Pump
Structure and exterior
- Year built:2022
- Building area:5,530 sq. ft.
- Lot area:1.21 Acres
Schools
- High school:Pigeon Forge
- Middle school:Pigeon Forge
- Elementary school:Pigeon Forge
Utilities
- Sewer:Septic Tank
Finances and disclosures
- Price:$2,950,000
- Price per sq. ft.:$533.45
New listings near 2975 Summit Trails Drive
- New
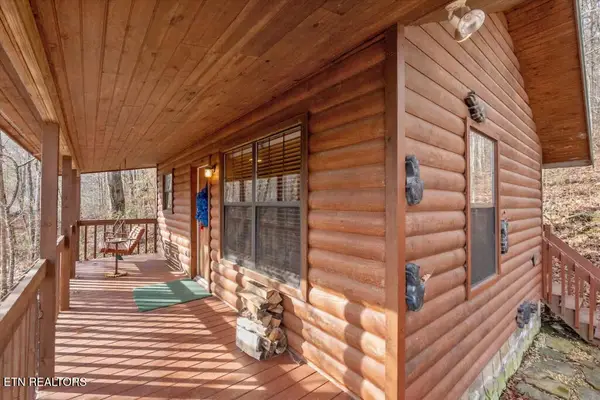 $275,000Active1 beds 1 baths384 sq. ft.
$275,000Active1 beds 1 baths384 sq. ft.3328 Dirk Shell Rd, Sevierville, TN 37876
MLS# 1312090Listed by: FLYNN REALTY - New
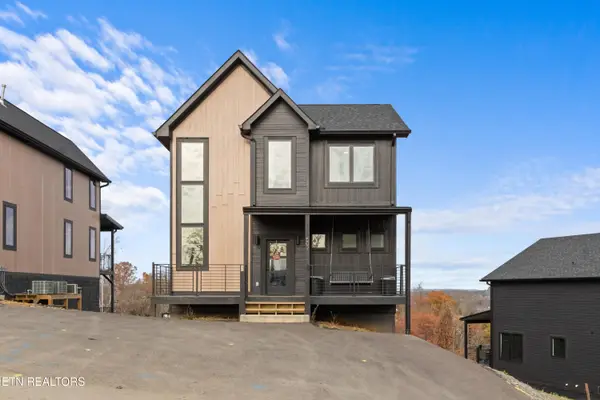 $935,000Active4 beds 5 baths2,393 sq. ft.
$935,000Active4 beds 5 baths2,393 sq. ft.507 New Venture Way, Sevierville, TN 37876
MLS# 1312100Listed by: TRANQUILITY REAL ESTATE GROUP - New
 $849,900Active3 beds 3 baths1,848 sq. ft.
$849,900Active3 beds 3 baths1,848 sq. ft.1928 Timber Ridge Way, Sevierville, TN 37876
MLS# 1312057Listed by: EAST TN-LPT REALTY - Open Sun, 4 to 8pmNew
 $419,850Active2 beds 2 baths1,352 sq. ft.
$419,850Active2 beds 2 baths1,352 sq. ft.3334 Smoky Ridge Way, Sevierville, TN 37862
MLS# 1312063Listed by: SKYE REALTY - New
 $699,000Active3 beds 5 baths2,538 sq. ft.
$699,000Active3 beds 5 baths2,538 sq. ft.210 Granite Drive Drive, Sevierville, TN 37876
MLS# 1312065Listed by: PRIME MOUNTAIN PROPERTIES - New
 $599,000Active2 beds 2 baths1,248 sq. ft.
$599,000Active2 beds 2 baths1,248 sq. ft.1709 Bear View Rd, Sevierville, TN 37876
MLS# 1312014Listed by: PRIME MOUNTAIN PROPERTIES - New
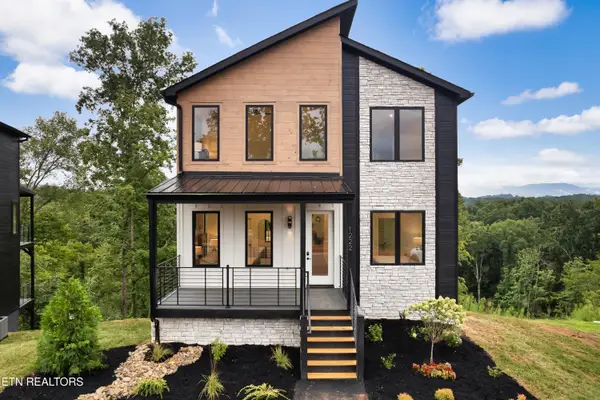 $1,349,900Active5 beds 4 baths3,532 sq. ft.
$1,349,900Active5 beds 4 baths3,532 sq. ft.1222 Reedmont Way, Sevierville, TN 37876
MLS# 1311991Listed by: TRANQUILITY REAL ESTATE GROUP - New
 $1,349,900Active5 beds 4 baths3,532 sq. ft.
$1,349,900Active5 beds 4 baths3,532 sq. ft.1226 Reedmont Way, Sevierville, TN 37876
MLS# 1311995Listed by: TRANQUILITY REAL ESTATE GROUP - New
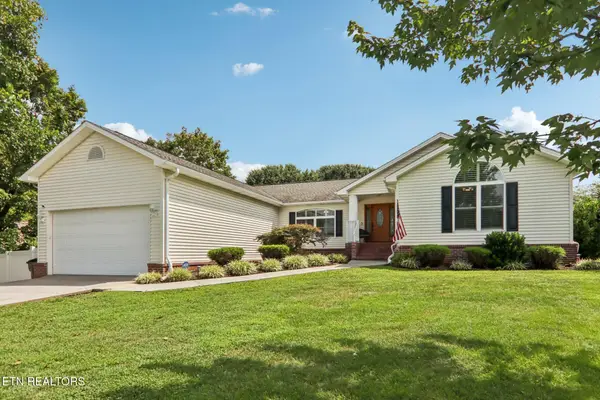 $649,900Active3 beds 3 baths2,611 sq. ft.
$649,900Active3 beds 3 baths2,611 sq. ft.1709 Thurman Circle, Sevierville, TN 37876
MLS# 1311960Listed by: THOMPSON WILLIAMS PROPERTIES, LLC - New
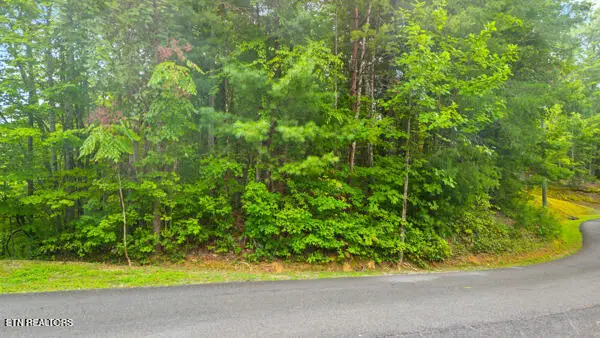 $59,900Active1.98 Acres
$59,900Active1.98 AcresLot 25 Mountain Rest Way, Sevierville, TN 37876
MLS# 1311967Listed by: TENNESSEE ELITE REALTY
