3119 Burns Rd, Sevierville, TN 37862
Local realty services provided by:Better Homes and Gardens Real Estate Gwin Realty
3119 Burns Rd,Sevierville, TN 37862
$1,399,900
- 4 Beds
- 5 Baths
- 3,826 sq. ft.
- Single family
- Pending
Listed by:michael mcconnell
Office:mountain realty group
MLS#:1271606
Source:TN_KAAR
Price summary
- Price:$1,399,900
- Price per sq. ft.:$365.89
About this home
Stunning views from this premier custom designed home with indoor pool. This home has been inspired by the vacation homes built in and around Elkmont almost a century ago, the lodge is intended to have a vintage vibe with all the modern luxuries anyone could desire. This home has a fantastic mountain view and was designed with classic colors and textures that tell the story. It is being built using premium quality products by a builder who prides himself on custom creative designing and building gorgeous homes and offers all of the amenities desirable in a Smoky Mountain destination. This home rests on farmland with super easy access in beautiful Wears Valley and its just 1 mile from the Great Smoky Mountain National Park. It is also conveniently located to Pigeon Forge, Gatlinburg, Townsend, and the surrounding areas. Details include 3826 sq. ft., 4 bedroom, 4.5 bath. Open main living room with modern gas fireplace. Custom cabinetry with granite countertops throughout , all main appliances . Luxury vinyl plank flooring for easy maintenance. Ten foot ceilings on the main floor where one of the primary bedrooms rests. The second floor offers three more primary suites and a vey large game room with cathedral ceilings. Enjoy the extra large porch and outdoor gathering areas with excellent views. With the quality and location, this home is one you don't want to miss! Property in front is also for sale see mls #302304. Some photos have virtual staging.
Contact an agent
Home facts
- Year built:2024
- Listing ID #:1271606
- Added:420 day(s) ago
- Updated:September 04, 2025 at 08:09 PM
Rooms and interior
- Bedrooms:4
- Total bathrooms:5
- Full bathrooms:4
- Half bathrooms:1
- Living area:3,826 sq. ft.
Heating and cooling
- Cooling:Central Cooling
- Heating:Central, Electric, Heat Pump
Structure and exterior
- Year built:2024
- Building area:3,826 sq. ft.
- Lot area:1.01 Acres
Utilities
- Sewer:Septic Tank
Finances and disclosures
- Price:$1,399,900
- Price per sq. ft.:$365.89
New listings near 3119 Burns Rd
- New
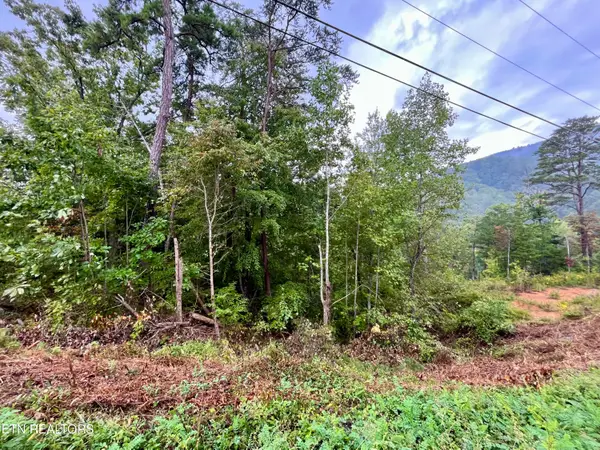 $110,000Active0.67 Acres
$110,000Active0.67 AcresLot 97 Bluff Ridge Rd, Sevierville, TN 37876
MLS# 1316594Listed by: REMAX PREFERRED PIGEON FORGE - New
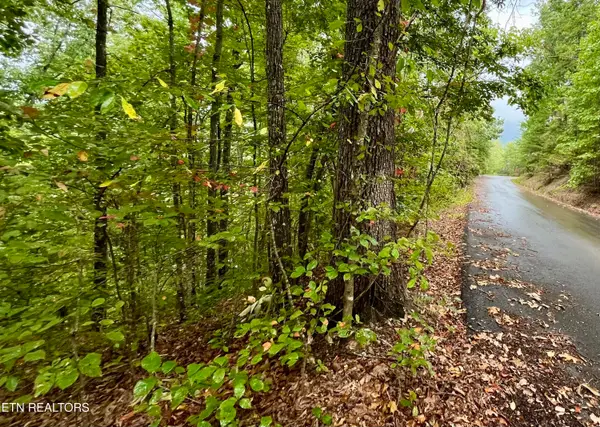 $360,000Active1.59 Acres
$360,000Active1.59 Acres2643/2647 Sawmill Branch Drive, Sevierville, TN 37862
MLS# 1316595Listed by: REMAX PREFERRED PIGEON FORGE - New
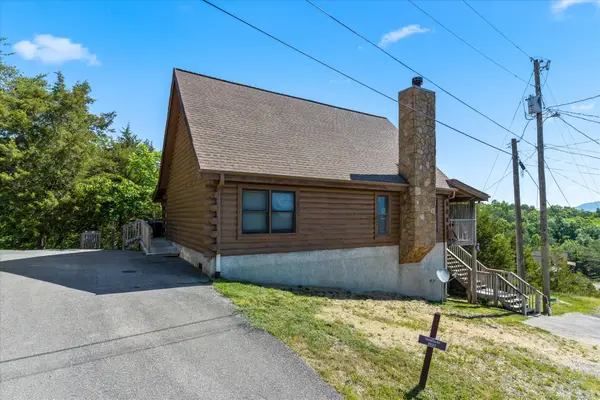 $519,000Active2 beds 2 baths1,408 sq. ft.
$519,000Active2 beds 2 baths1,408 sq. ft.2622 Camden Way, Sevierville, TN 37876
MLS# 3001978Listed by: BENCHMARK REALTY, LLC - New
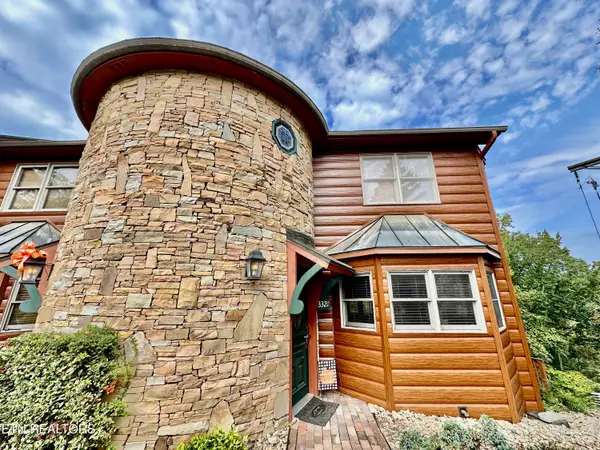 $409,000Active3 beds 3 baths1,415 sq. ft.
$409,000Active3 beds 3 baths1,415 sq. ft.2044 Hickory Ridge Way #3321, Sevierville, TN 37862
MLS# 1316569Listed by: REALTY WORKS, LLC - Coming Soon
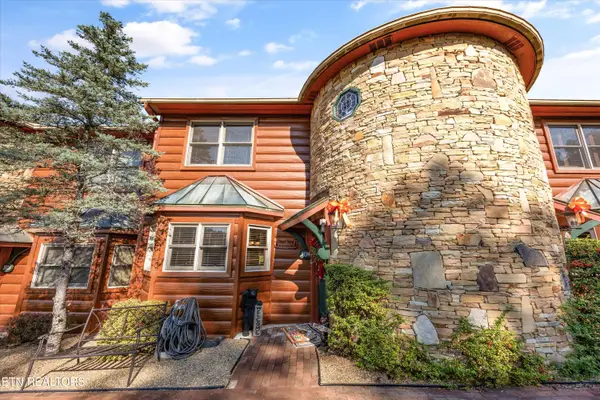 $455,000Coming Soon2 beds 3 baths
$455,000Coming Soon2 beds 3 baths2044 Hickory Ridge Way #3334, Sevierville, TN 37862
MLS# 1316570Listed by: MAX HOUSE BROKERED EXP - New
 $52,900Active4.49 Acres
$52,900Active4.49 AcresRobert Green Way, Sevierville, TN 37876
MLS# 1316518Listed by: EXP REALTY, LLC - New
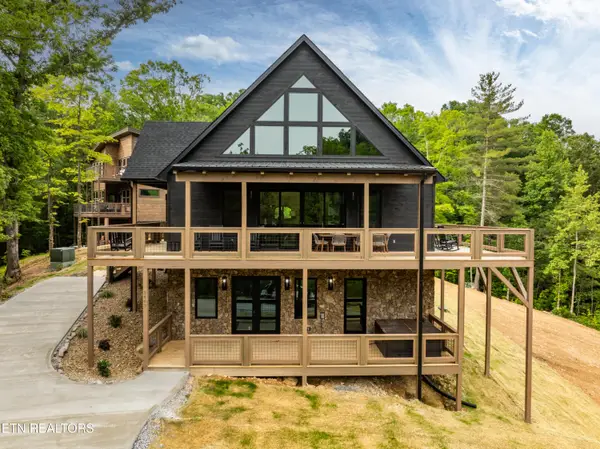 $1,325,000Active4 beds 4 baths3,920 sq. ft.
$1,325,000Active4 beds 4 baths3,920 sq. ft.2663 Sulpher Springs Way, Sevierville, TN 37862
MLS# 1316549Listed by: REAL BROKER - New
 $629,999Active3 beds 2 baths1,279 sq. ft.
$629,999Active3 beds 2 baths1,279 sq. ft.1519 Bluff Ridge Rd, Sevierville, TN 37876
MLS# 1316463Listed by: PRIME MOUNTAIN PROPERTIES - New
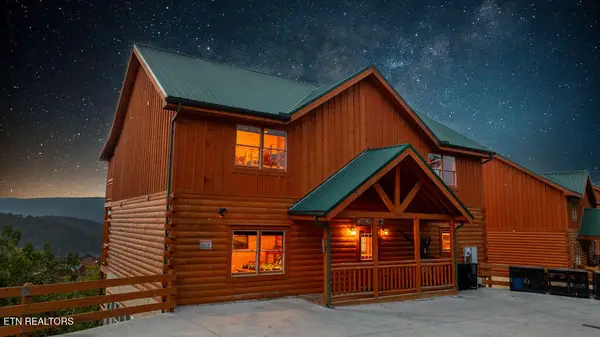 $1,699,999Active6 beds 7 baths4,800 sq. ft.
$1,699,999Active6 beds 7 baths4,800 sq. ft.3336 Lonesome Pine Way, Sevierville, TN 37862
MLS# 1316439Listed by: CENTURY 21 MVP - New
 $675,000Active2 beds 2 baths1,245 sq. ft.
$675,000Active2 beds 2 baths1,245 sq. ft.1906 Wild Iris Way, Sevierville, TN 37862
MLS# 1316427Listed by: BEYCOME BROKERAGE REALTY, LLC
