3312 Lonesome Pine Way, Sevierville, TN 37862
Local realty services provided by:Better Homes and Gardens Real Estate Gwin Realty
3312 Lonesome Pine Way,Sevierville, TN 37862
$1,649,400
- 6 Beds
- 7 Baths
- 4,794 sq. ft.
- Single family
- Active
Listed by:crystal mcnamee
Office:park + alley
MLS#:1282395
Source:TN_KAAR
Price summary
- Price:$1,649,400
- Price per sq. ft.:$344.06
- Monthly HOA dues:$175
About this home
NEW SELLER CONCESSIONS NOW AVAILABLE! Over $62K revenue already generated year-to-date! Approx. $120K revenue projected for 2025! 'Mountain Top Dreaming' is the ultimate Smoky Mountain getaway & income producing property. Over 86 stays already scheduled for 2025! With a capacity to sleep over 26 guests, you'll have ample room to host friends & family during the holidays. Embrace the peaceful mountain views from all 3 levels of this fully loaded log-style cabin, complete with 6 beds, 7 baths & approximately 4,800 sqft. First class amenities include a private indoor pool, hot tub, rec room w/arcade games, large stone fireplace, bunk beds & more! The well-equipped Chef's Kitchen offers a large, eat-in island, granite countertops, SS appliances & custom cabinetry. Every bedroom has its own en suite bath & spacious closets, plus all decor, furnishings & appliances are included! Great investment w/consistent occupancy! This cabin offers a true Smoky Mountain 'away from it all' experience, yet you're less than 12 mins from Pigeon Forge Parkway & just 5 mins to Wears Valley restaurants, shopping & more.
Contact an agent
Home facts
- Year built:2018
- Listing ID #:1282395
- Added:316 day(s) ago
- Updated:September 18, 2025 at 11:12 PM
Rooms and interior
- Bedrooms:6
- Total bathrooms:7
- Full bathrooms:6
- Half bathrooms:1
- Living area:4,794 sq. ft.
Heating and cooling
- Cooling:Central Cooling
- Heating:Central, Electric, Forced Air
Structure and exterior
- Year built:2018
- Building area:4,794 sq. ft.
- Lot area:0.68 Acres
Schools
- High school:Pigeon Forge
- Middle school:Pigeon Forge
- Elementary school:Wearwood
Utilities
- Sewer:Public Sewer
Finances and disclosures
- Price:$1,649,400
- Price per sq. ft.:$344.06
New listings near 3312 Lonesome Pine Way
- New
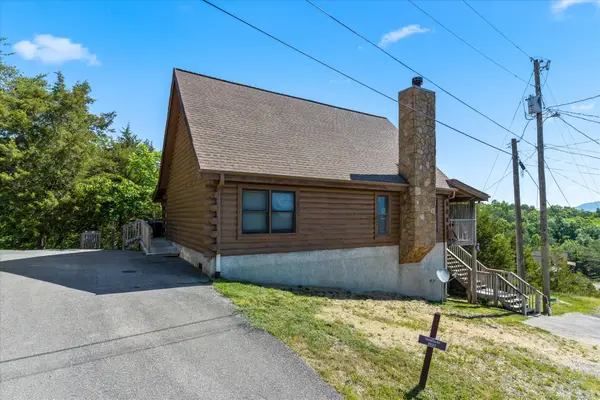 $519,000Active2 beds 2 baths1,408 sq. ft.
$519,000Active2 beds 2 baths1,408 sq. ft.2622 Camden Way, Sevierville, TN 37876
MLS# 3001978Listed by: BENCHMARK REALTY, LLC - New
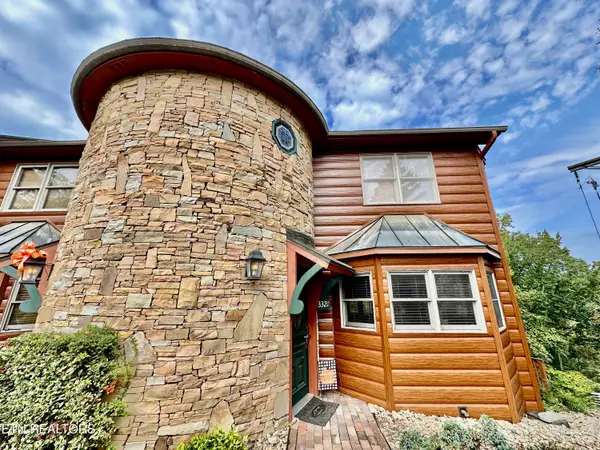 $409,000Active3 beds 3 baths1,415 sq. ft.
$409,000Active3 beds 3 baths1,415 sq. ft.2044 Hickory Ridge Way #3321, Sevierville, TN 37862
MLS# 1316569Listed by: REALTY WORKS, LLC - Coming Soon
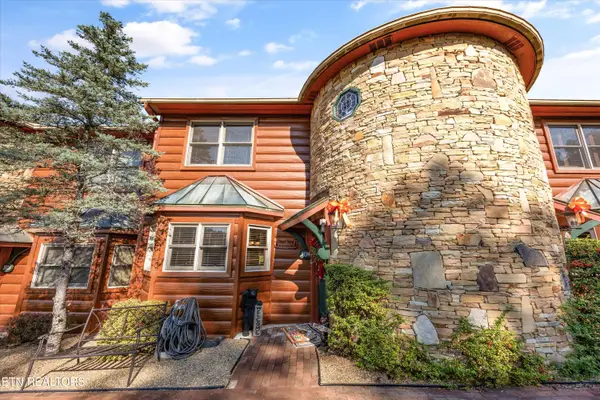 $455,000Coming Soon2 beds 3 baths
$455,000Coming Soon2 beds 3 baths2044 Hickory Ridge Way #3334, Sevierville, TN 37862
MLS# 1316570Listed by: MAX HOUSE BROKERED EXP - New
 $52,900Active4.49 Acres
$52,900Active4.49 AcresRobert Green Way, Sevierville, TN 37876
MLS# 1316518Listed by: EXP REALTY, LLC - New
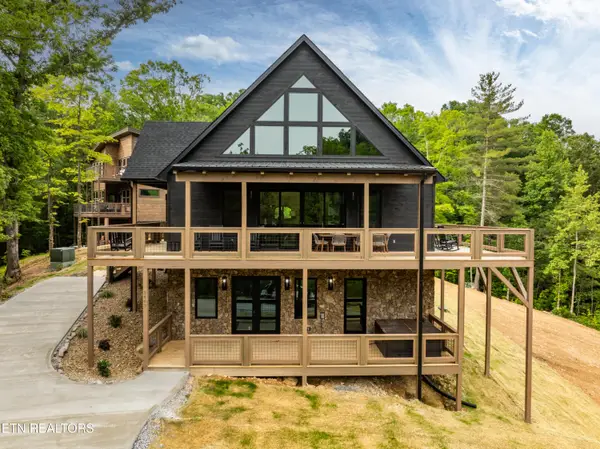 $1,325,000Active4 beds 4 baths3,920 sq. ft.
$1,325,000Active4 beds 4 baths3,920 sq. ft.2663 Sulpher Springs Way, Sevierville, TN 37862
MLS# 1316549Listed by: REAL BROKER - New
 $629,999Active3 beds 2 baths1,279 sq. ft.
$629,999Active3 beds 2 baths1,279 sq. ft.1519 Bluff Ridge Rd, Sevierville, TN 37876
MLS# 1316463Listed by: PRIME MOUNTAIN PROPERTIES - New
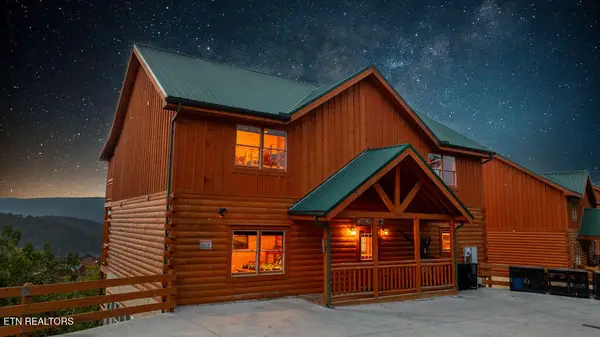 $1,699,999Active6 beds 7 baths4,800 sq. ft.
$1,699,999Active6 beds 7 baths4,800 sq. ft.3336 Lonesome Pine Way, Sevierville, TN 37862
MLS# 1316439Listed by: CENTURY 21 MVP - New
 $675,000Active2 beds 2 baths1,245 sq. ft.
$675,000Active2 beds 2 baths1,245 sq. ft.1906 Wild Iris Way, Sevierville, TN 37862
MLS# 1316427Listed by: BEYCOME BROKERAGE REALTY, LLC - New
 $1,199,000Active5 beds 4 baths3,654 sq. ft.
$1,199,000Active5 beds 4 baths3,654 sq. ft.2440 Paradise Falls Way, Sevierville, TN 37862
MLS# 1316428Listed by: MG RISE REAL ESTATE GROUP - New
 $729,900Active3 beds 4 baths2,086 sq. ft.
$729,900Active3 beds 4 baths2,086 sq. ft.1853 Bluff Mountain Road, Sevierville, TN 37876
MLS# 1521055Listed by: SELL YOUR HOME SERVICES, LLC
