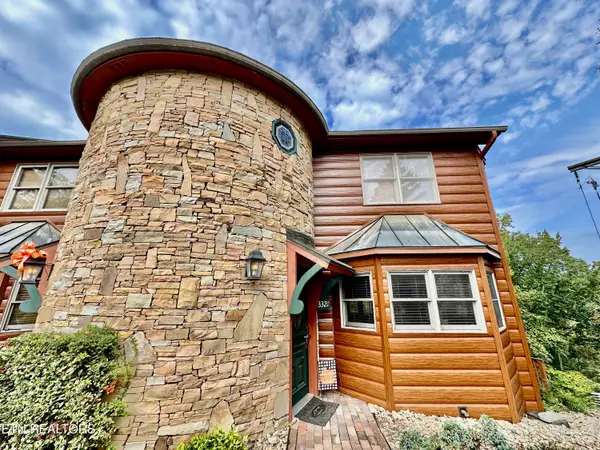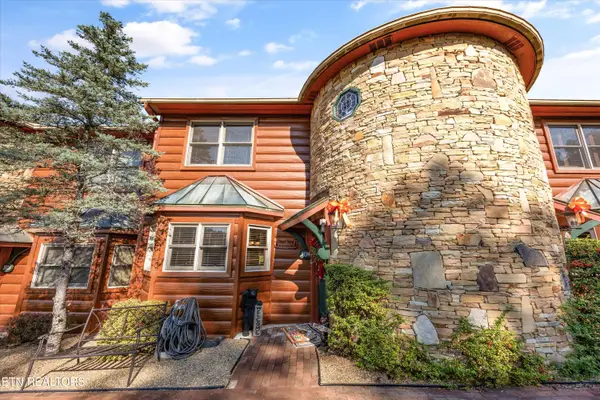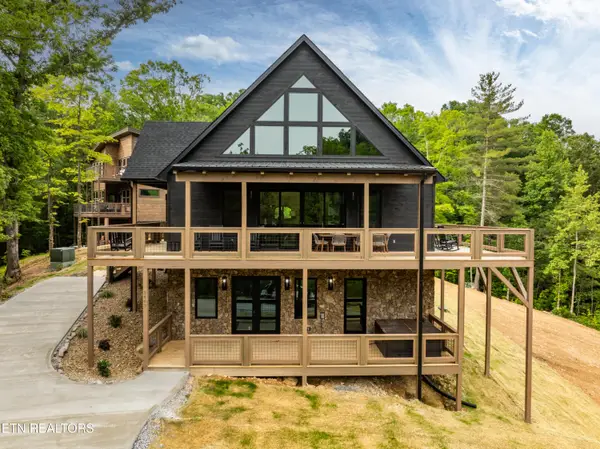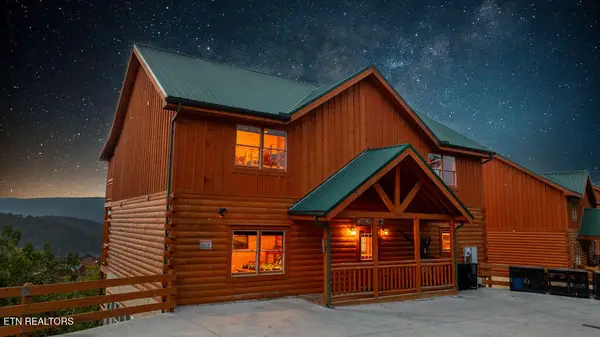3623 Shelby Drive, Sevierville, TN 37862
Local realty services provided by:Better Homes and Gardens Real Estate Jackson Realty
3623 Shelby Drive,Sevierville, TN 37862
$599,900
- 3 Beds
- 2 Baths
- 1,540 sq. ft.
- Single family
- Active
Listed by:sandra m. kuzara
Office:town & country - realtors of east tn, inc.
MLS#:1296113
Source:TN_KAAR
Price summary
- Price:$599,900
- Price per sq. ft.:$389.55
About this home
***WEARS VALLEY RANCHER*** Gorgeous MOUNTAIN views on every side and one-level living at its best. This newer low-maintenance home by Sutton Builders is nestled beside a wooded lot, features two covered porches with fantastic views of the Smoky Mountains, granite countertops, a fireplace, vaulted ceiling, and a large flat driveway with plenty of parking. Thoughtful upgrades include a new custom built laundry center with a spare fridge and a 2nd farmhouse sink. The finished double garage is currently being used as a flex-living space with a large screen TV, and would make a wonderful games room while still maintaining its integrity as a useable garage. Outside you will find room to park an RV beside the house, and an adorable 19 x 8 cottage-style shed for lawn equipment with a storage loft and plenty of light to use as a workshop. What the current owners love about this property is its views, its low maintenance, flat driveway, farmhouse finishes, level lot, accessibility, quiet street, great neighbors, sunshine, up-beat atmosphere, and overall GREAT VIBE! Its location just one mile from Great Smoky Mountains National park, yet within easy access of Pigeon Forge, Gatlinburg, Townsend, and Maryville, makes this rural residential property in Wears Valley the perfect vacation home-away-from home, or permanent living in a dream setting. All major appliances, floating shelves, and window coverings included, with select pieces of furniture and lawn equipment negotiable. Projected vacation rental income for this property is $249/night, sleeping up to 8 occupants, and boasts a no-step accessible side entrance.
Contact an agent
Home facts
- Year built:2020
- Listing ID #:1296113
- Added:173 day(s) ago
- Updated:August 30, 2025 at 02:35 PM
Rooms and interior
- Bedrooms:3
- Total bathrooms:2
- Full bathrooms:2
- Living area:1,540 sq. ft.
Heating and cooling
- Cooling:Central Cooling
- Heating:Central, Electric, Forced Air
Structure and exterior
- Year built:2020
- Building area:1,540 sq. ft.
- Lot area:0.36 Acres
Schools
- High school:Pigeon Forge
- Middle school:Pigeon Forge
- Elementary school:Wearwood
Utilities
- Sewer:Septic Tank
Finances and disclosures
- Price:$599,900
- Price per sq. ft.:$389.55
New listings near 3623 Shelby Drive
- New
 $409,000Active3 beds 3 baths1,415 sq. ft.
$409,000Active3 beds 3 baths1,415 sq. ft.2044 Hickory Ridge Way #3321, Sevierville, TN 37862
MLS# 1316569Listed by: REALTY WORKS, LLC - Coming Soon
 $455,000Coming Soon2 beds 3 baths
$455,000Coming Soon2 beds 3 baths2044 Hickory Ridge Way #3334, Sevierville, TN 37862
MLS# 1316570Listed by: MAX HOUSE BROKERED EXP - New
 $52,900Active4.49 Acres
$52,900Active4.49 AcresRobert Green Way, Sevierville, TN 37876
MLS# 1316518Listed by: EXP REALTY, LLC - New
 $1,325,000Active4 beds 4 baths3,920 sq. ft.
$1,325,000Active4 beds 4 baths3,920 sq. ft.2663 Sulpher Springs Way, Sevierville, TN 37862
MLS# 1316549Listed by: REAL BROKER - New
 $629,999Active3 beds 2 baths1,279 sq. ft.
$629,999Active3 beds 2 baths1,279 sq. ft.1519 Bluff Ridge Rd, Sevierville, TN 37876
MLS# 1316463Listed by: PRIME MOUNTAIN PROPERTIES - New
 $1,699,999Active6 beds 7 baths4,800 sq. ft.
$1,699,999Active6 beds 7 baths4,800 sq. ft.3336 Lonesome Pine Way, Sevierville, TN 37862
MLS# 1316439Listed by: CENTURY 21 MVP - New
 $675,000Active2 beds 2 baths1,245 sq. ft.
$675,000Active2 beds 2 baths1,245 sq. ft.1906 Wild Iris Way, Sevierville, TN 37862
MLS# 1316427Listed by: BEYCOME BROKERAGE REALTY, LLC - New
 $1,199,000Active5 beds 4 baths3,654 sq. ft.
$1,199,000Active5 beds 4 baths3,654 sq. ft.2440 Paradise Falls Way, Sevierville, TN 37862
MLS# 1316428Listed by: MG RISE REAL ESTATE GROUP - New
 $729,900Active3 beds 4 baths2,086 sq. ft.
$729,900Active3 beds 4 baths2,086 sq. ft.1853 Bluff Mountain Road, Sevierville, TN 37876
MLS# 1521055Listed by: SELL YOUR HOME SERVICES, LLC - New
 $107,000Active3.2 Acres
$107,000Active3.2 Acres00 Flat Creek Rd, Sevierville, TN 37876
MLS# 1316386Listed by: REMAX FIRST
