4112 Hillcrest Rd, Sevierville, TN 37862
Local realty services provided by:Better Homes and Gardens Real Estate Gwin Realty
4112 Hillcrest Rd,Sevierville, TN 37862
$625,000
- 3 Beds
- 3 Baths
- 1,935 sq. ft.
- Single family
- Active
Listed by:robin haug-kroll
Office:realty executives associates
MLS#:1297132
Source:TN_KAAR
Price summary
- Price:$625,000
- Price per sq. ft.:$322.91
About this home
This beautiful FULLY FURNISHED Chalet/Cabin is situated in a quiet setting and is surrounded by stunning scenery and amazing wildlife! 2 bedrooms plus a 425 sq. ft. loft with walk in closet and full bath currently being used as a 3rd bedroom affords lots of room for families to sleep comfortably, wrapped in coziness! Guests can enjoy evenings by the fireplace in the large living room while challenging each other to a rousing game of checkers with the fun, oversized checkerboard! Cook up a tasty meal or some snacks in the well laid out kitchen that boasts a pretty rectangular table and the whole crowd will be in high spirits! Two stone fireplaces, an outdoor grilling area, a fire pit, expansive decks and porches perfect for relaxing with nature all around, makes this home a delightful Smoky Mountain get away! The circular driveway makes entering and exiting a breeze! Fireplaces are propane gas or could be converted back to wood burning, (large propane tank in yard.) Home is on two lots that have been combined into one large lot.
Conveniently located, close to shopping, and entertainment in Wears Valley, Pigeon Forge, Gatlinburg, etc., this home is perfect for a private residence, short-term rental or long-term rental. Currently on the VACASA Management Rental Program. According to VACASA, this cabin is highly recommended by its guests for its overall value and delightful getaway experience so don't wait! It's time to buy that mountain cabin rental you've been dreaming of!
Buyer to verify square footage and anything else that may be important to them.
Contact an agent
Home facts
- Year built:1987
- Listing ID #:1297132
- Added:164 day(s) ago
- Updated:August 30, 2025 at 02:35 PM
Rooms and interior
- Bedrooms:3
- Total bathrooms:3
- Full bathrooms:3
- Living area:1,935 sq. ft.
Heating and cooling
- Cooling:Central Cooling
- Heating:Central, Electric, Propane
Structure and exterior
- Year built:1987
- Building area:1,935 sq. ft.
- Lot area:0.79 Acres
Schools
- High school:Pigeon Forge
- Elementary school:Wearwood
Utilities
- Sewer:Septic Tank
Finances and disclosures
- Price:$625,000
- Price per sq. ft.:$322.91
New listings near 4112 Hillcrest Rd
- New
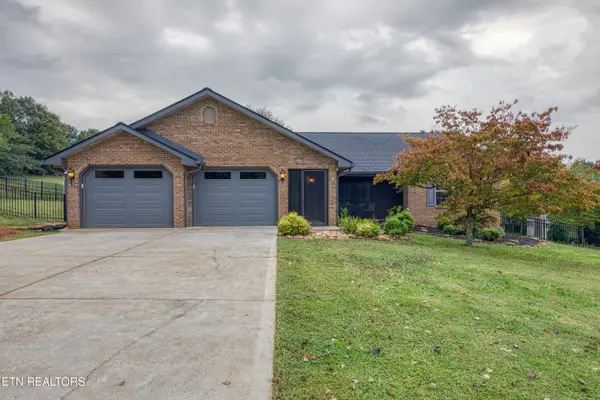 $565,000Active3 beds 2 baths1,980 sq. ft.
$565,000Active3 beds 2 baths1,980 sq. ft.2746 Ashton Lane, Sevierville, TN 37876
MLS# 1316601Listed by: REALTY EXECUTIVES ASSOCIATES - New
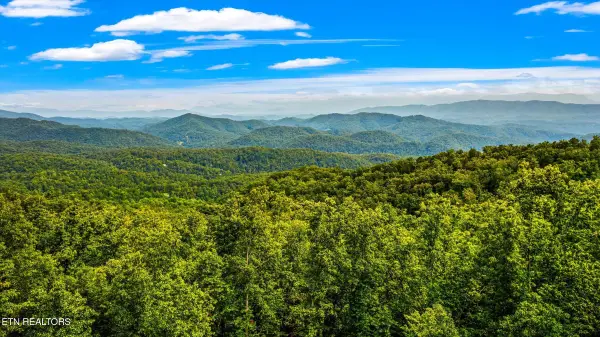 $169,000Active2.98 Acres
$169,000Active2.98 AcresShell Mountain Rd, Sevierville, TN 37876
MLS# 1316607Listed by: EXP REALTY, LLC - New
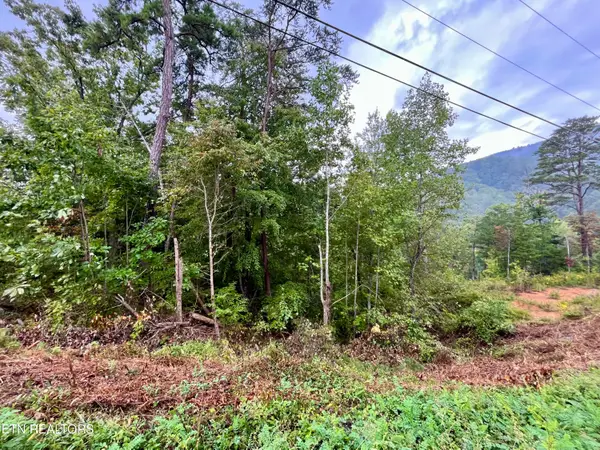 $110,000Active0.67 Acres
$110,000Active0.67 AcresLot 97 Bluff Ridge Rd, Sevierville, TN 37876
MLS# 1316594Listed by: REMAX PREFERRED PIGEON FORGE - New
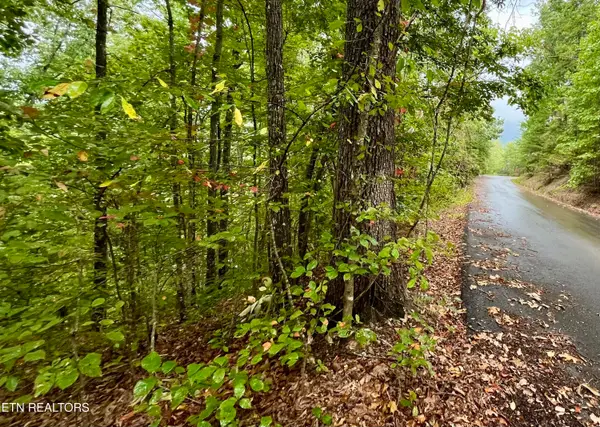 $360,000Active1.59 Acres
$360,000Active1.59 Acres2643/2647 Sawmill Branch Drive, Sevierville, TN 37862
MLS# 1316595Listed by: REMAX PREFERRED PIGEON FORGE - New
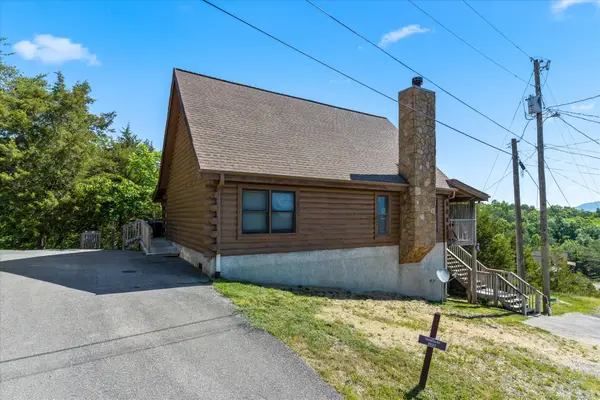 $519,000Active2 beds 2 baths1,408 sq. ft.
$519,000Active2 beds 2 baths1,408 sq. ft.2622 Camden Way, Sevierville, TN 37876
MLS# 3001978Listed by: BENCHMARK REALTY, LLC - New
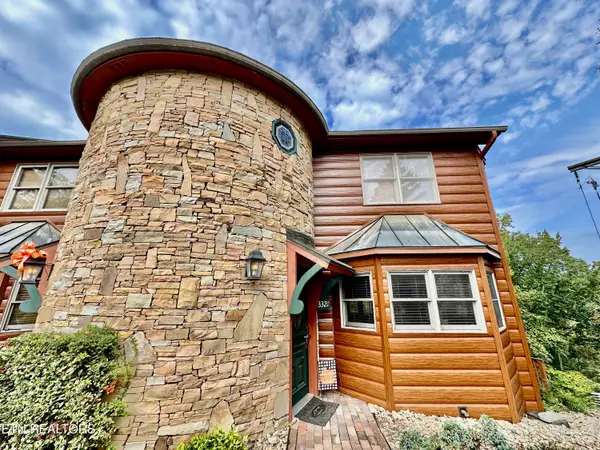 $409,000Active3 beds 3 baths1,415 sq. ft.
$409,000Active3 beds 3 baths1,415 sq. ft.2044 Hickory Ridge Way #3321, Sevierville, TN 37862
MLS# 1316569Listed by: REALTY WORKS, LLC - Coming Soon
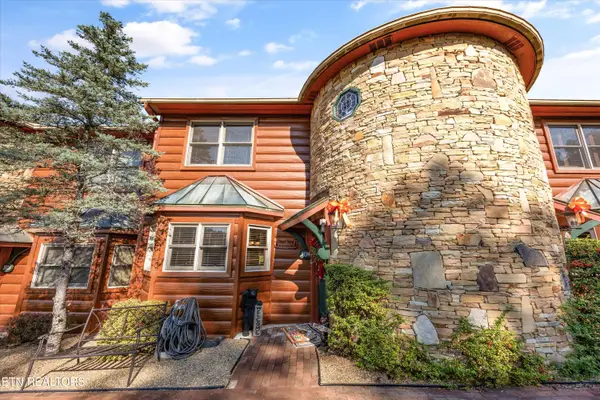 $455,000Coming Soon2 beds 3 baths
$455,000Coming Soon2 beds 3 baths2044 Hickory Ridge Way #3334, Sevierville, TN 37862
MLS# 1316570Listed by: MAX HOUSE BROKERED EXP - New
 $52,900Active4.49 Acres
$52,900Active4.49 AcresRobert Green Way, Sevierville, TN 37876
MLS# 1316518Listed by: EXP REALTY, LLC - New
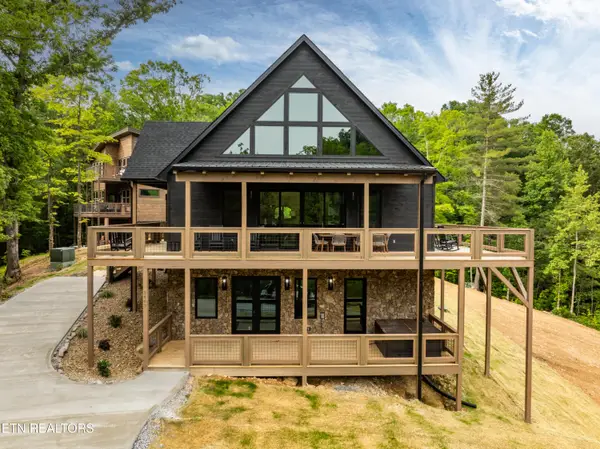 $1,325,000Active4 beds 4 baths3,920 sq. ft.
$1,325,000Active4 beds 4 baths3,920 sq. ft.2663 Sulpher Springs Way, Sevierville, TN 37862
MLS# 1316549Listed by: REAL BROKER - New
 $629,999Active3 beds 2 baths1,279 sq. ft.
$629,999Active3 beds 2 baths1,279 sq. ft.1519 Bluff Ridge Rd, Sevierville, TN 37876
MLS# 1316463Listed by: PRIME MOUNTAIN PROPERTIES
