926 Calico Lane, Seymour, TN 37865
Local realty services provided by:Better Homes and Gardens Real Estate Gwin Realty
926 Calico Lane,Seymour, TN 37865
$338,610
- 4 Beds
- 3 Baths
- 2,174 sq. ft.
- Single family
- Pending
Listed by: alisha barrett
Office: d.r. horton
MLS#:1311308
Source:TN_KAAR
Price summary
- Price:$338,610
- Price per sq. ft.:$155.75
- Monthly HOA dues:$40
About this home
The Elston floorplan at Highland View in Seymour is a lovely two-story home. Upon entry, the spacious kitchen overlooks the open concept living and dining areas. The kitchen has a large island with countertop seating and a pantry, making this the perfect floorplan for an entertainer. The first level also features a half bathroom and an outdoor patio. Upstairs, the primary bedroom features a walk-in closet and en suite bathroom. An additional three bedrooms share a second full bathroom. There is also a laundry room upstairs for convenience. The loft at the top of the stairs provides extra space for work and play.
Express Series features include 8ft Ceilings on first floor, Shaker style cabinetry, Solid Surface Countertops with 4in backsplash, Stainless Steel appliances by Whirlpool, Moen nickel plumbing fixtures with Anti-scald shower valves, Mohawk flooring, LED lighting throughout, Architectural Shingles, Concrete rear patio (may vary per plan), & our Home Is Connected Smart Home Package. Seller offering closing cost assistance to qualified buyers. Builder warranty included. See agent for details.
Due to variations amongst computer monitors, actual colors may vary. Pictures, photographs, colors, features, and sizes are for illustration purposes only and will vary from the homes as built. Photos may include digital staging. Square footage and dimensions are approximate. Buyer should conduct his or her own investigation of the present and future availability of school districts and school assignments. *Taxes are estimated. Buyer to verify all information.
Contact an agent
Home facts
- Year built:2025
- Listing ID #:1311308
- Added:99 day(s) ago
- Updated:November 15, 2025 at 09:06 AM
Rooms and interior
- Bedrooms:4
- Total bathrooms:3
- Full bathrooms:2
- Half bathrooms:1
- Living area:2,174 sq. ft.
Heating and cooling
- Cooling:Central Cooling
- Heating:Central, Electric
Structure and exterior
- Year built:2025
- Building area:2,174 sq. ft.
- Lot area:0.12 Acres
Schools
- High school:Seymour
- Middle school:Seymour
- Elementary school:Seymour Primary
Utilities
- Sewer:Public Sewer
Finances and disclosures
- Price:$338,610
- Price per sq. ft.:$155.75
New listings near 926 Calico Lane
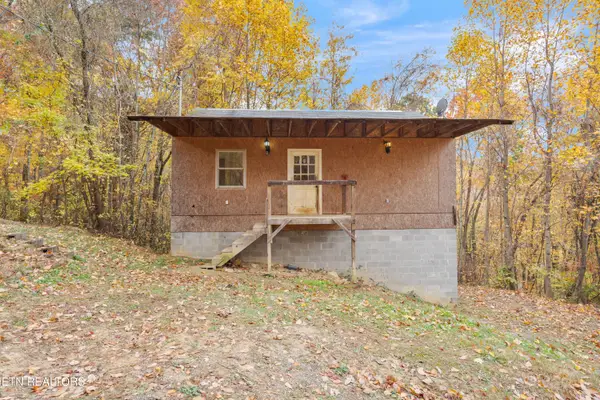 $59,900Pending2 beds 2 baths936 sq. ft.
$59,900Pending2 beds 2 baths936 sq. ft.1549 Prettiest Sunset Way, Seymour, TN 37865
MLS# 1321466Listed by: REAL BROKER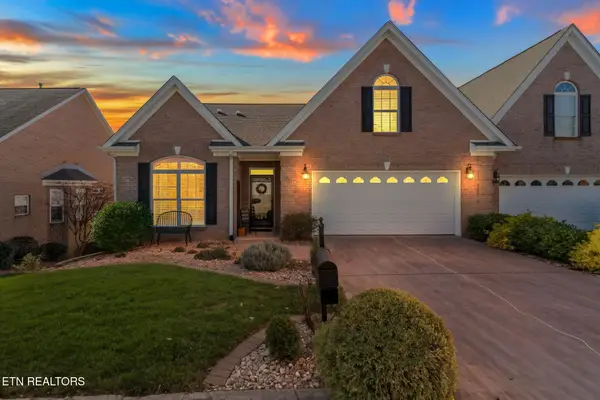 $475,000Pending3 beds 3 baths3,001 sq. ft.
$475,000Pending3 beds 3 baths3,001 sq. ft.1131 Creekside Village Way, Seymour, TN 37865
MLS# 1321224Listed by: KELLER WILLIAMS REALTY- New
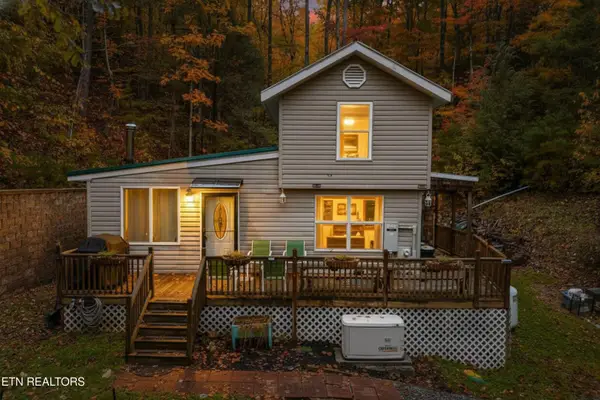 $284,900Active2 beds 1 baths1,109 sq. ft.
$284,900Active2 beds 1 baths1,109 sq. ft.1053 Reagan Springs Rd, Seymour, TN 37865
MLS# 1321107Listed by: WEICHERT REALTORS- TIGER REAL ESTATE - New
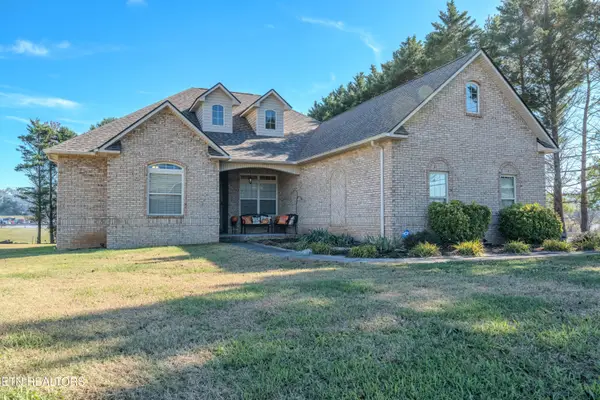 $519,000Active4 beds 2 baths2,136 sq. ft.
$519,000Active4 beds 2 baths2,136 sq. ft.104 Latonia Drive, Seymour, TN 37865
MLS# 1321036Listed by: KELLER WILLIAMS REALTY - New
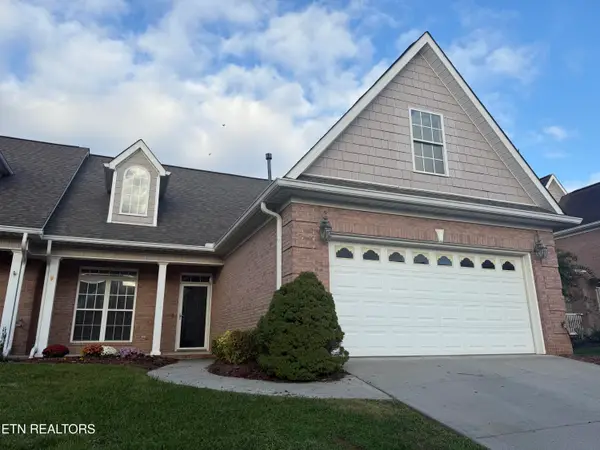 $415,000Active3 beds 2 baths1,679 sq. ft.
$415,000Active3 beds 2 baths1,679 sq. ft.1124 `creekside Village Way, Seymour, TN 37865
MLS# 1320797Listed by: TN REAL ESTATE & AUCTION, LLC 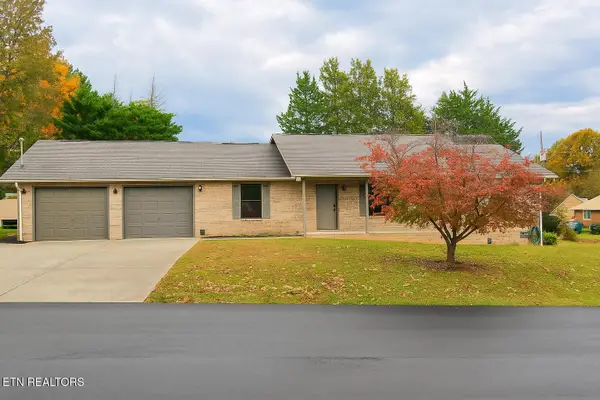 $359,900Active3 beds 2 baths1,456 sq. ft.
$359,900Active3 beds 2 baths1,456 sq. ft.516 Cherokee Hills Rd, Seymour, TN 37865
MLS# 1320679Listed by: REMAX PREFERRED PROPERTIES, INC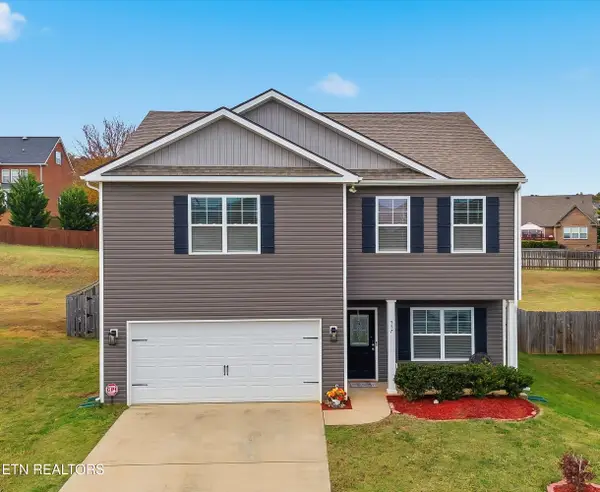 $365,000Pending3 beds 3 baths2,179 sq. ft.
$365,000Pending3 beds 3 baths2,179 sq. ft.557 Smoky Valley Lane, Seymour, TN 37865
MLS# 1320636Listed by: REALTY EXECUTIVES ASSOCIATES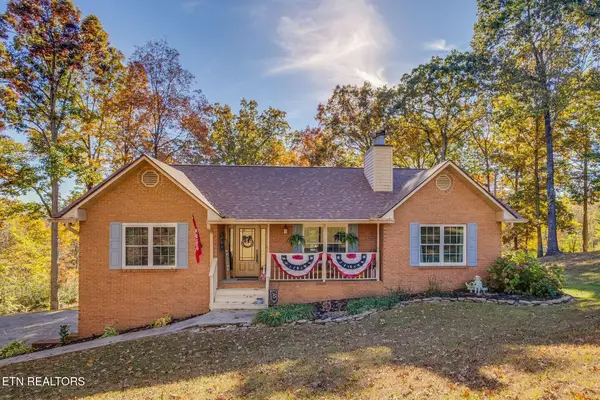 $529,900Active3 beds 3 baths2,118 sq. ft.
$529,900Active3 beds 3 baths2,118 sq. ft.827 Hinkle Estates Drive, Seymour, TN 37865
MLS# 1320361Listed by: SIGNATURE MARKET REALTY, LLC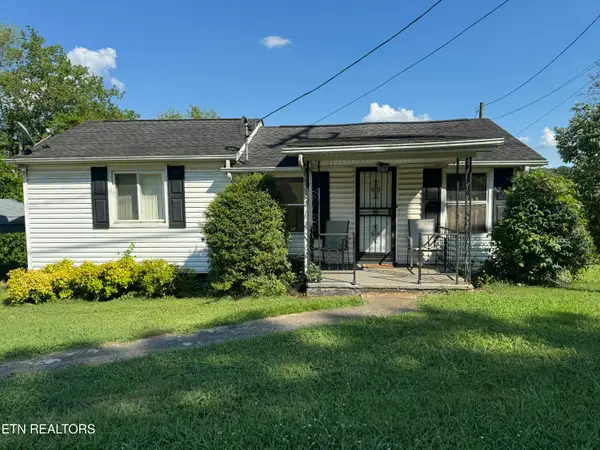 $199,900Active1 beds 1 baths880 sq. ft.
$199,900Active1 beds 1 baths880 sq. ft.1063 Boyds Creek Hwy, Seymour, TN 37865
MLS# 1320327Listed by: REALTY EXECUTIVES ASSOCIATES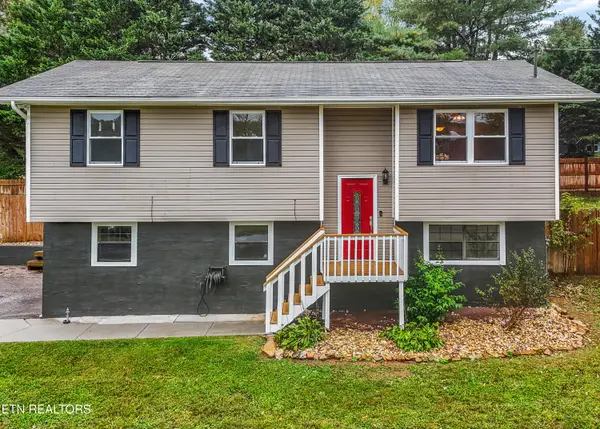 $349,999Active3 beds 3 baths1,460 sq. ft.
$349,999Active3 beds 3 baths1,460 sq. ft.715 Winston Drive, Seymour, TN 37865
MLS# 1320262Listed by: WALLACE
