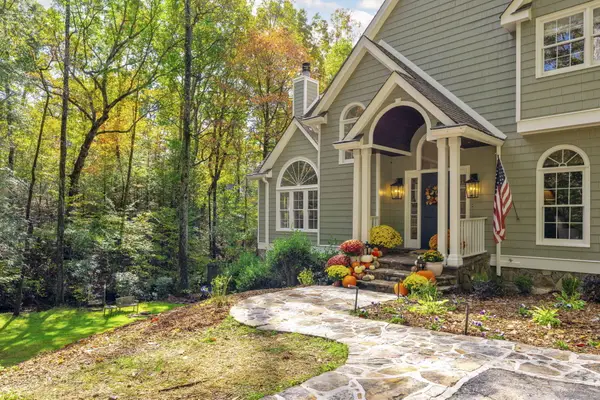1059 Balmoral Drive, Signal Mountain, TN 37377
Local realty services provided by:Better Homes and Gardens Real Estate Heritage Group
1059 Balmoral Drive,Signal Mountain, TN 37377
$609,000
- 5 Beds
- 2 Baths
- 3,800 sq. ft.
- Single family
- Active
Listed by: drew carey, emma uhler
Office: exp realty llc.
MLS#:2925434
Source:NASHVILLE
Price summary
- Price:$609,000
- Price per sq. ft.:$160.26
About this home
Back on market at no fault to Seller!
Welcome to this spacious all-brick rancher over a finished basement, perfectly situated in the highly desirable Signal Mountain community! This well-maintained home offers exceptional space and versatility, featuring beautiful hardwood flooring throughout and a basement that's already framed for an additional bathroom—ideal for future expansion. The property includes a brand new HVAC system, brand new windows installed in 2020, a roof replaced in 2020, and new gutters added in 2023. You'll also appreciate the new appliances that make the kitchen move-in ready. Outside, the large driveway provides ample space for extra parking, complementing the 2-car garage and covered carport. The backyard is equipped with a fence and a large deck for entertaining and enjoying the outdoors! Don't miss this opportunity to own a solid, spacious home in one of Signal Mountain's most sought-after neighborhoods!
Contact an agent
Home facts
- Year built:1961
- Listing ID #:2925434
- Added:113 day(s) ago
- Updated:November 15, 2025 at 12:19 AM
Rooms and interior
- Bedrooms:5
- Total bathrooms:2
- Full bathrooms:2
- Living area:3,800 sq. ft.
Heating and cooling
- Cooling:Ceiling Fan(s), Central Air, Electric
- Heating:Central, Electric
Structure and exterior
- Roof:Asphalt
- Year built:1961
- Building area:3,800 sq. ft.
- Lot area:0.67 Acres
Schools
- High school:Signal Mountain Middle/High School
- Middle school:Signal Mountain Middle/High School
- Elementary school:Thrasher Elementary School
Utilities
- Water:Public, Water Available
- Sewer:Public Sewer
Finances and disclosures
- Price:$609,000
- Price per sq. ft.:$160.26
- Tax amount:$1,524
New listings near 1059 Balmoral Drive
- New
 $400,000Active4 beds 3 baths2,318 sq. ft.
$400,000Active4 beds 3 baths2,318 sq. ft.2804 Taft Highway, Signal Mountain, TN 37377
MLS# 1524017Listed by: KELLER WILLIAMS REALTY - Open Sun, 2 to 6pmNew
 $399,000Active2 beds 1 baths700 sq. ft.
$399,000Active2 beds 1 baths700 sq. ft.6919 Sawyer Pike, Signal Mountain, TN 37377
MLS# 1523988Listed by: KELLER WILLIAMS REALTY - New
 $297,900Active4 beds 2 baths1,720 sq. ft.
$297,900Active4 beds 2 baths1,720 sq. ft.221 Dandy Road, Signal Mountain, TN 37377
MLS# 1523892Listed by: WEICHERT REALTORS-THE SPACE PLACE - New
 $879,000Active5 beds 5 baths4,440 sq. ft.
$879,000Active5 beds 5 baths4,440 sq. ft.16 Northfield Road, Signal Mountain, TN 37377
MLS# 1523850Listed by: KELLER WILLIAMS REALTY - New
 $150,000Active1 Acres
$150,000Active1 Acres2105 Fairmount Rd Road W, Signal Mountain, TN 37377
MLS# 20255338Listed by: RE/MAX EXPERIENCE - New
 $1,625,000Active5 beds 5 baths5,000 sq. ft.
$1,625,000Active5 beds 5 baths5,000 sq. ft.533 Fern Trail, Signal Mountain, TN 37377
MLS# 1523748Listed by: REAL ESTATE PARTNERS CHATTANOOGA LLC - New
 $380,000Active3 beds 2 baths1,330 sq. ft.
$380,000Active3 beds 2 baths1,330 sq. ft.844 Miller Road, Signal Mountain, TN 37377
MLS# 1523704Listed by: ZACH TAYLOR REAL ESTATE - New
 Listed by BHGRE$775,000Active5 beds 3 baths3,127 sq. ft.
Listed by BHGRE$775,000Active5 beds 3 baths3,127 sq. ft.2307 Covington Cove Lane, Signal Mountain, TN 37377
MLS# 1523643Listed by: BETTER HOMES AND GARDENS REAL ESTATE SIGNATURE BROKERS  $559,900Pending3 beds 2 baths2,073 sq. ft.
$559,900Pending3 beds 2 baths2,073 sq. ft.922 Arden Way, Signal Mountain, TN 37377
MLS# 1523613Listed by: THE GROUP REAL ESTATE BROKERAGE- New
 $499,000Active3 beds 2 baths2,082 sq. ft.
$499,000Active3 beds 2 baths2,082 sq. ft.321 Signal Mountain Boulevard, Signal Mountain, TN 37377
MLS# 3042031Listed by: GREATER DOWNTOWN REALTY DBA KELLER WILLIAMS REALTY
