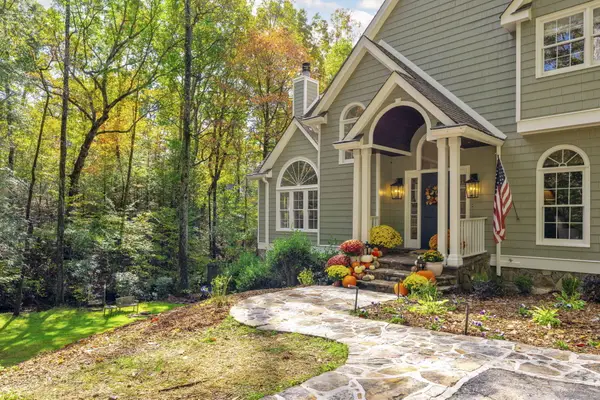2385 Clear Brooks Drive, Signal Mountain, TN 37377
Local realty services provided by:Better Homes and Gardens Real Estate Signature Brokers
2385 Clear Brooks Drive,Signal Mountain, TN 37377
$1,150,000
- 3 Beds
- 4 Baths
- 4,441 sq. ft.
- Single family
- Pending
Listed by: todd henon, brittany ennen
Office: keller williams realty
MLS#:1513197
Source:TN_CAR
Price summary
- Price:$1,150,000
- Price per sq. ft.:$258.95
- Monthly HOA dues:$16.67
About this home
Exceptional Equestrian Estate! Surrounded by the natural beauty of SIGNAL MOUNTAIN, this remarkable property offers 10.34+/- acres, a meticulously maintained home, and turn-key horse facilities. Sophisticated 37' x 38' BARN features 3 stalls, 12' ceilings, powder-coated finishes, tack room, and wash stall. An adjoining Priefert 70' premier round pen and fenced pastures provide a beautiful backdrop for daily riding activities. Guests will enjoy their own APARTMENT with living area, kitchen, bedroom, bath, and laundry (1,050+/- sqft above the barn). The beautiful brick HOME, the open floor plan is highlighted by 10-foot ceilings, bright transom windows, and French doors that reveal a tree-canopied view from the screened porch. MAIN LEVEL LIVING features solid oak hardwoods through the formal dining room, cozy living room, and HOME OFFICE. Gourmet kitchen hosts custom cherry cabinets, granite countertops, gas cooktop, island, walk-in pantry, and butler's pantry. The primary suite on the main level is a retreat with heated bathroom floors, dual vanities, frameless walk-in shower, and large walk-in closet. Two generous guest bedrooms (with walk-in closets) and versatile BONUS room provide quality, flexible space. An oversized laundry room is outfitted with granite counters, cabinetry, sink, and refrigerator. A whole-home GENERATOR ensures uninterrupted year-round comfort. Living space continues outside onto the 54'x16' SCREENED PORCH with crisp mountain air, mature trees, and the soothing sound of the babbling creek. Located in the GRANDVIEW community known for estate-size lots, abundant wildlife, high-speed internet, and a scenic mountaintop setting. This acreage property is bordered by Clear Brooks Drive (east), Brimer Creek (south), Alder Branch (west), and a private drive (north), with direct access to miles of scenic RIDING TRAILS. A true blend of luxury, nature, and equestrian lifestyle, this one-of-a-kind estate could be your forever home! 15 minutes to Signal Mountain town center, with local favorites like Pruett's Market, The Bread Basket, Pumpkin Patch Playground, and Signal Mountain Golf and Country Club. Signal Mountain is home to rich history and endless outdoor adventure at nearby Rainbow Lake, Signal Point, Mabbitt Springs Trailhead, Falling Water Falls Natural State Area, North Chickamauga Creek Gorge State Park, and Prentice Cooper State Forest. Only 23 minutes to Dunlap, and 30 minutes to Downtown Chattanooga. Items to remain: Refrigerators, extra mini split unit, barn lights, extra set of dawn-to-dusk barn lights, 500 gallon owned propane tank, 500 gallon propane tank is leased from Holston Gas for $70/year. (Buyer to verify square footage. Some images may be virtually staged. Buyer is responsible to do their due diligence to verify that all information is correct, accurate and for obtaining any and all restrictions for the property deemed important to Buyer.)
Contact an agent
Home facts
- Year built:2006
- Listing ID #:1513197
- Added:178 day(s) ago
- Updated:November 15, 2025 at 08:44 AM
Rooms and interior
- Bedrooms:3
- Total bathrooms:4
- Full bathrooms:2
- Living area:4,441 sq. ft.
Heating and cooling
- Cooling:Central Air, Electric, Multi Units
- Heating:Central, Heating, Propane
Structure and exterior
- Roof:Shingle
- Year built:2006
- Building area:4,441 sq. ft.
- Lot area:10.34 Acres
Utilities
- Water:Public, Water Available
- Sewer:Septic Tank
Finances and disclosures
- Price:$1,150,000
- Price per sq. ft.:$258.95
- Tax amount:$4,601
New listings near 2385 Clear Brooks Drive
- New
 $400,000Active4 beds 3 baths2,318 sq. ft.
$400,000Active4 beds 3 baths2,318 sq. ft.2804 Taft Highway, Signal Mountain, TN 37377
MLS# 1524017Listed by: KELLER WILLIAMS REALTY - Open Sun, 2 to 6pmNew
 $399,000Active2 beds 1 baths700 sq. ft.
$399,000Active2 beds 1 baths700 sq. ft.6919 Sawyer Pike, Signal Mountain, TN 37377
MLS# 1523988Listed by: KELLER WILLIAMS REALTY - New
 $297,900Active4 beds 2 baths1,720 sq. ft.
$297,900Active4 beds 2 baths1,720 sq. ft.221 Dandy Road, Signal Mountain, TN 37377
MLS# 1523892Listed by: WEICHERT REALTORS-THE SPACE PLACE - New
 $879,000Active5 beds 5 baths4,440 sq. ft.
$879,000Active5 beds 5 baths4,440 sq. ft.16 Northfield Road, Signal Mountain, TN 37377
MLS# 1523850Listed by: KELLER WILLIAMS REALTY - New
 $150,000Active1 Acres
$150,000Active1 Acres2105 Fairmount Rd Road W, Signal Mountain, TN 37377
MLS# 20255338Listed by: RE/MAX EXPERIENCE - New
 $1,625,000Active5 beds 5 baths5,000 sq. ft.
$1,625,000Active5 beds 5 baths5,000 sq. ft.533 Fern Trail, Signal Mountain, TN 37377
MLS# 1523748Listed by: REAL ESTATE PARTNERS CHATTANOOGA LLC - New
 $380,000Active3 beds 2 baths1,330 sq. ft.
$380,000Active3 beds 2 baths1,330 sq. ft.844 Miller Road, Signal Mountain, TN 37377
MLS# 1523704Listed by: ZACH TAYLOR REAL ESTATE - New
 Listed by BHGRE$775,000Active5 beds 3 baths3,127 sq. ft.
Listed by BHGRE$775,000Active5 beds 3 baths3,127 sq. ft.2307 Covington Cove Lane, Signal Mountain, TN 37377
MLS# 1523643Listed by: BETTER HOMES AND GARDENS REAL ESTATE SIGNATURE BROKERS  $559,900Pending3 beds 2 baths2,073 sq. ft.
$559,900Pending3 beds 2 baths2,073 sq. ft.922 Arden Way, Signal Mountain, TN 37377
MLS# 1523613Listed by: THE GROUP REAL ESTATE BROKERAGE- New
 $499,000Active3 beds 2 baths2,082 sq. ft.
$499,000Active3 beds 2 baths2,082 sq. ft.321 Signal Mountain Boulevard, Signal Mountain, TN 37377
MLS# 3042031Listed by: GREATER DOWNTOWN REALTY DBA KELLER WILLIAMS REALTY
