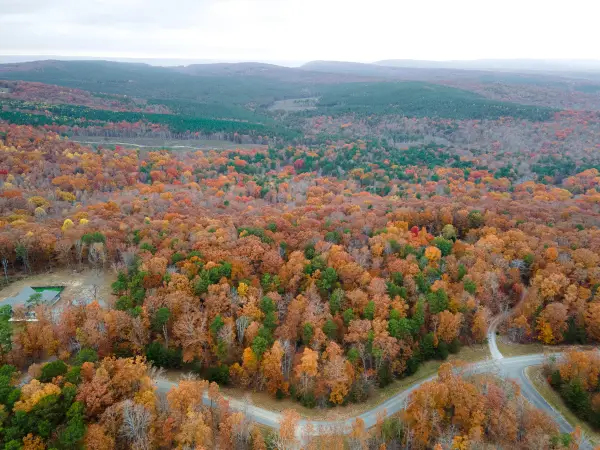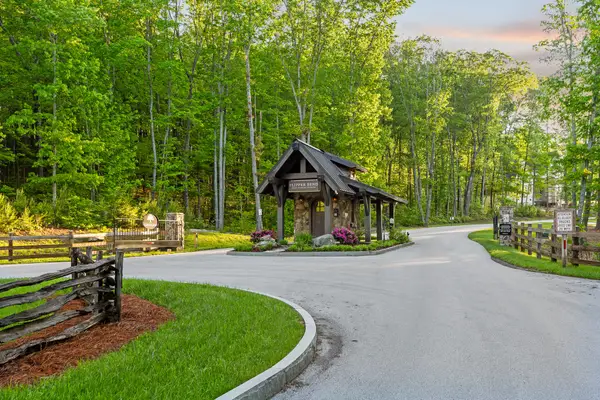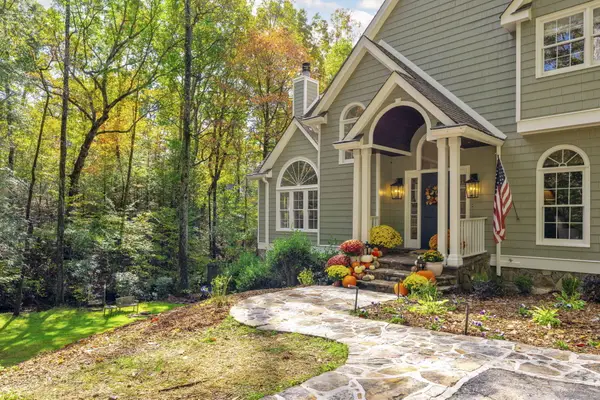3349 Cloudcrest Trail, Signal Mountain, TN 37377
Local realty services provided by:Better Homes and Gardens Real Estate Signature Brokers
3349 Cloudcrest Trail,Signal Mountain, TN 37377
$950,000
- 5 Beds
- 5 Baths
- - sq. ft.
- Single family
- Sold
Listed by: doug lawrence
Office: zach taylor - chattanooga
MLS#:1521191
Source:TN_CAR
Sorry, we are unable to map this address
Price summary
- Price:$950,000
About this home
Welcome to 3349 Cloudcrest Trail, located in Fox Run's prestigious Bluff Creek. This stunning brick and stone residence makes everyday living feel like a retreat. Perfectly positioned just minutes from Nolan Elementary and Signal Mountain Middle/High, this mountaintop community is celebrated for its award-winning schools, local dining, boutique shopping, and small-town charm. Set on 1.02 level acres, this 5 bedroom, 4.5 bath home offers 4,800 sq. ft. of meticulously cared-for space. The main level greets you with a soaring foyer, hardwood floors, and formal and casual living areas. The upgraded kitchen serves as the heart of the home with double ovens, gas cooktop, center island, pantry, and breakfast nook connecting to the living room and all-season sunroom with fireplace. The spacious primary suite includes dual closets and a spa-like bath, while a guest suite on the opposite wing of the main level creates ideal in-law or guest quarters. Upstairs you'll find three additional bedrooms with walk-in closets, jack-and-jill baths, and a generous bonus room plus walk-out attic/storage rom. Outside, enjoy the composite deck living area, fenced backyard, stone paths, and a large side patio perfect for year-round entertaining, seasonal pool use and outdoor living space. A 3-car garage, manicured grounds, utility shed, and no HOA complete the package. Experience luxury living in one of Signal Mountain's most convenient neighborhoods. Schedule your private showing today-this one is priced to sell!
Contact an agent
Home facts
- Year built:2008
- Listing ID #:1521191
- Added:49 day(s) ago
- Updated:November 20, 2025 at 07:53 PM
Rooms and interior
- Bedrooms:5
- Total bathrooms:5
- Full bathrooms:4
- Half bathrooms:1
Heating and cooling
- Cooling:Central Air, Electric, Multi Units
- Heating:Central, Heating, Natural Gas
Structure and exterior
- Roof:Asphalt, Shingle
- Year built:2008
Utilities
- Water:Public
- Sewer:Septic Tank
Finances and disclosures
- Price:$950,000
- Tax amount:$6,675
New listings near 3349 Cloudcrest Trail
- New
 $199,900Active6 Acres
$199,900Active6 Acres0 Clear Brooks Drive, Signal Mountain, TN 37377
MLS# 1524183Listed by: FLETCHER BRIGHT REALTY  $225,000Pending2.1 Acres
$225,000Pending2.1 Acres87 Bent Hickory Road #Lot 87, Signal Mountain, TN 37377
MLS# 1524151Listed by: REAL ESTATE PARTNERS CHATTANOOGA LLC- New
 $297,900Active4 beds 2 baths1,720 sq. ft.
$297,900Active4 beds 2 baths1,720 sq. ft.221 Dandy Road, Signal Mountain, TN 37377
MLS# 20255356Listed by: WEICHERT REALTORS-THE SPACE PLACE - New
 $400,000Active4 beds 3 baths2,318 sq. ft.
$400,000Active4 beds 3 baths2,318 sq. ft.2804 Taft Highway, Signal Mountain, TN 37377
MLS# 1524017Listed by: KELLER WILLIAMS REALTY - Open Sat, 2 to 4pmNew
 $399,000Active2 beds 1 baths700 sq. ft.
$399,000Active2 beds 1 baths700 sq. ft.6919 Sawyer Pike, Signal Mountain, TN 37377
MLS# 1523988Listed by: KELLER WILLIAMS REALTY - Open Sun, 2 to 4pmNew
 $879,000Active5 beds 5 baths4,440 sq. ft.
$879,000Active5 beds 5 baths4,440 sq. ft.16 Northfield Road, Signal Mountain, TN 37377
MLS# 1523850Listed by: KELLER WILLIAMS REALTY  $150,000Pending1 Acres
$150,000Pending1 Acres2105 Fairmount Rd Road W, Signal Mountain, TN 37377
MLS# 20255338Listed by: RE/MAX EXPERIENCE- New
 $1,599,995Active5 beds 5 baths5,000 sq. ft.
$1,599,995Active5 beds 5 baths5,000 sq. ft.533 Fern Trail, Signal Mountain, TN 37377
MLS# 1523748Listed by: REAL ESTATE PARTNERS CHATTANOOGA LLC  $380,000Active3 beds 2 baths1,330 sq. ft.
$380,000Active3 beds 2 baths1,330 sq. ft.844 Miller Road, Signal Mountain, TN 37377
MLS# 1523704Listed by: ZACH TAYLOR REAL ESTATE Listed by BHGRE$775,000Active5 beds 3 baths3,127 sq. ft.
Listed by BHGRE$775,000Active5 beds 3 baths3,127 sq. ft.2307 Covington Cove Lane, Signal Mountain, TN 37377
MLS# 1523643Listed by: BETTER HOMES AND GARDENS REAL ESTATE SIGNATURE BROKERS
