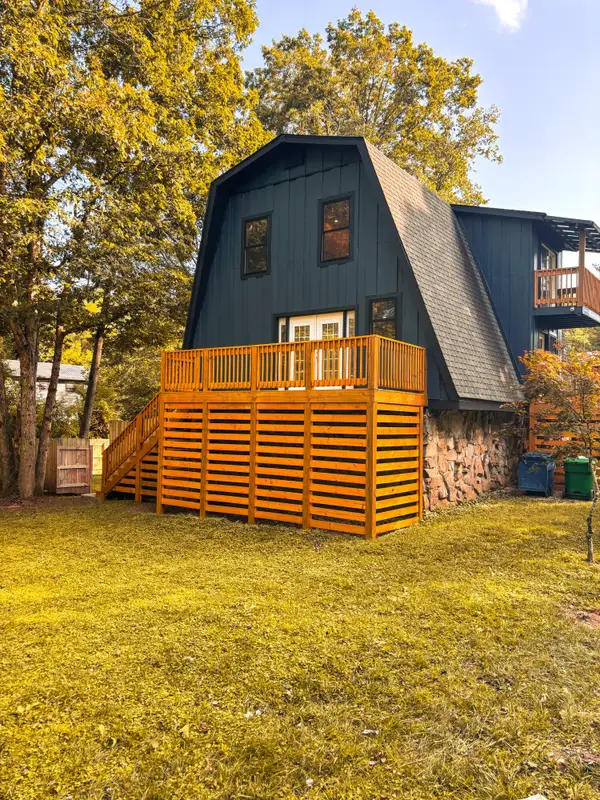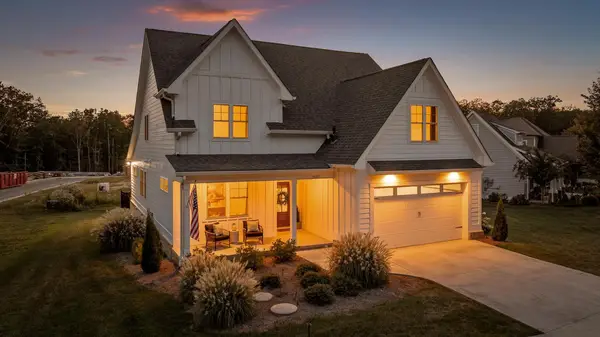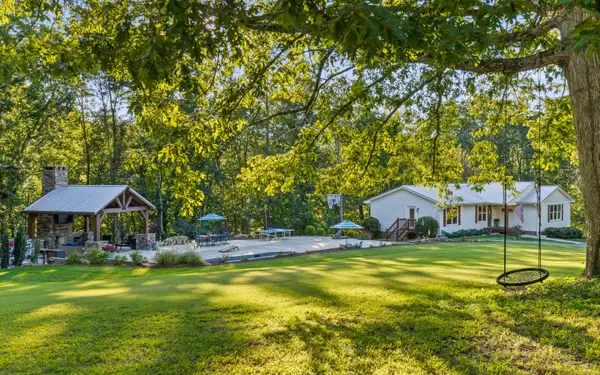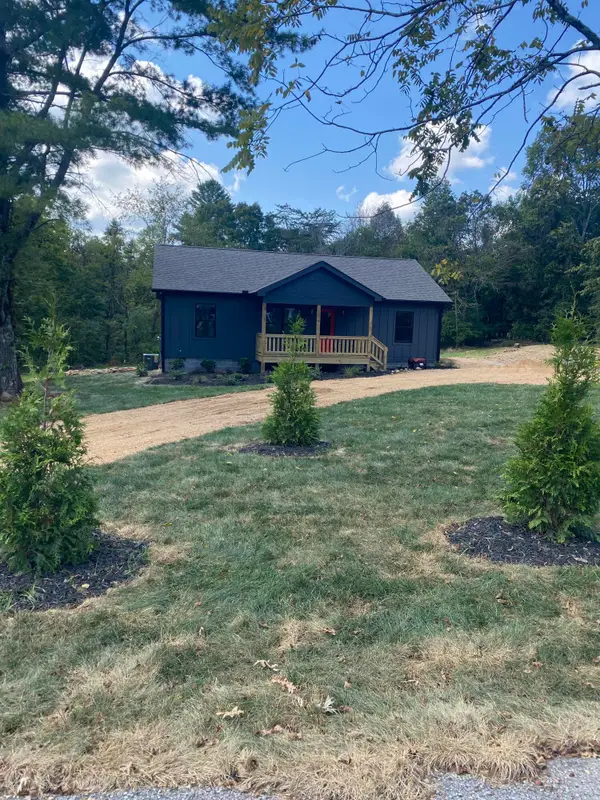3362 Clear Brooks Drive, Signal Mountain, TN 37377
Local realty services provided by:Better Homes and Gardens Real Estate Jackson Realty
3362 Clear Brooks Drive,Signal Mountain, TN 37377
$844,900
- 3 Beds
- 3 Baths
- 2,405 sq. ft.
- Single family
- Active
Listed by:ryan may
Office:real estate partners chattanooga llc.
MLS#:1518309
Source:TN_CAR
Price summary
- Price:$844,900
- Price per sq. ft.:$351.31
- Monthly HOA dues:$8.33
About this home
Tucked away on 6.8+ peaceful acres in the desirable Grandview community of Signal Mountain, this charming one-level home offers the perfect blend of privacy, comfort, and convenience. Surrounded by lush woodlands, natural rock formations, and open skies, the property is a true mountain retreat—yet just a short drive to Signal Mountain's dining and shopping, and less than 30 minutes to downtown Chattanooga.
Inside, the open-concept layout welcomes you with warmth and space. A soaring vaulted ceiling and a dramatic stacked-stone fireplace anchor the great room, which flows seamlessly into a bright and functional kitchen with a dining bar, stainless steel appliances, and plenty of cabinet space—perfect for gathering with family and friends.
The spacious primary suite is a private escape, featuring a spa-like bathroom with an oversized walk-in shower and a generous walk-in closet. Two additional bedrooms and a dedicated home office—complete with high-speed internet—are all located on the main level for easy, single-level living. Upstairs, an unfinished attic provides flexible space for storage or future expansion.
Step outside to enjoy the covered back deck that overlooks the level backyard and fire pit area—an ideal setting for relaxing, entertaining, or watching the abundant wildlife that frequents the property. It's common to see deer grazing nearby or wild turkeys passing through the woods.
Additional features include a new whole-house gas generator installed in 2024, a 2-car attached garage with built-in storage, and a separate detached garage offering 840 square feet of heated and cooled workshop space with additional storage upstairs.
Located in the Grandview neighborhood, this home offers the best of quiet mountain living with all the modern conveniences close at hand. Welcome to 3362 Clear Brooks Drive—where nature, comfort, and community come together.
Contact an agent
Home facts
- Year built:2017
- Listing ID #:1518309
- Added:48 day(s) ago
- Updated:September 18, 2025 at 10:55 PM
Rooms and interior
- Bedrooms:3
- Total bathrooms:3
- Full bathrooms:2
- Half bathrooms:1
- Living area:2,405 sq. ft.
Heating and cooling
- Cooling:Ceiling Fan(s), Central Air, Dual
- Heating:Central, Dual Fuel, Heating, Propane
Structure and exterior
- Roof:Shingle
- Year built:2017
- Building area:2,405 sq. ft.
- Lot area:6.87 Acres
Utilities
- Water:Public, Water Connected
- Sewer:Septic Tank
Finances and disclosures
- Price:$844,900
- Price per sq. ft.:$351.31
- Tax amount:$2,543
New listings near 3362 Clear Brooks Drive
- Open Sun, 2 to 4pmNew
 $850,000Active5 beds 3 baths3,788 sq. ft.
$850,000Active5 beds 3 baths3,788 sq. ft.15 Grayswood Hill Road, Signal Mountain, TN 37377
MLS# 1521040Listed by: KELLER WILLIAMS REALTY - Open Sat, 2 to 4pm
 $475,000Active4 beds 3 baths2,250 sq. ft.
$475,000Active4 beds 3 baths2,250 sq. ft.4505 Taft Highway, Signal Mountain, TN 37377
MLS# 1519632Listed by: KELLER WILLIAMS REALTY - New
 $750,000Active3 beds 3 baths2,578 sq. ft.
$750,000Active3 beds 3 baths2,578 sq. ft.3607 Scarlet Maple Court, Signal Mountain, TN 37377
MLS# 1520560Listed by: KELLER WILLIAMS REALTY - New
 $200,000Active0.31 Acres
$200,000Active0.31 Acres5025 Dandelion Trail, Signal Mountain, TN 37377
MLS# 1520747Listed by: ZACH TAYLOR - CHATTANOOGA - New
 $999,000Active4 beds 3 baths2,328 sq. ft.
$999,000Active4 beds 3 baths2,328 sq. ft.6015 Sawyer Road, Signal Mountain, TN 37377
MLS# 1520674Listed by: KELLER WILLIAMS REALTY  $849,000Pending4 beds 3 baths3,136 sq. ft.
$849,000Pending4 beds 3 baths3,136 sq. ft.103 Arrow Drive, Signal Mountain, TN 37377
MLS# 1520494Listed by: REAL ESTATE PARTNERS CHATTANOOGA LLC $415,000Active2 beds 2 baths1,288 sq. ft.
$415,000Active2 beds 2 baths1,288 sq. ft.2015 Oak Street, Signal Mountain, TN 37377
MLS# 1520428Listed by: THE REAL ESTATE FIRM, INC $1,649,900Active6 beds 7 baths5,829 sq. ft.
$1,649,900Active6 beds 7 baths5,829 sq. ft.2598 Bristlecone Lane, Signal Mountain, TN 37377
MLS# 1520191Listed by: SCENIC RIDGE REALTY LLC $829,000Active4 beds 4 baths2,841 sq. ft.
$829,000Active4 beds 4 baths2,841 sq. ft.81 Horseshoe Bend Road, Signal Mountain, TN 37377
MLS# 1520322Listed by: HORIZON SOTHEBY'S INTERNATIONAL REALTY $450,000Pending4 beds 3 baths2,345 sq. ft.
$450,000Pending4 beds 3 baths2,345 sq. ft.2345 Little Bend Road, Signal Mountain, TN 37377
MLS# 1520208Listed by: KELLER WILLIAMS REALTY
