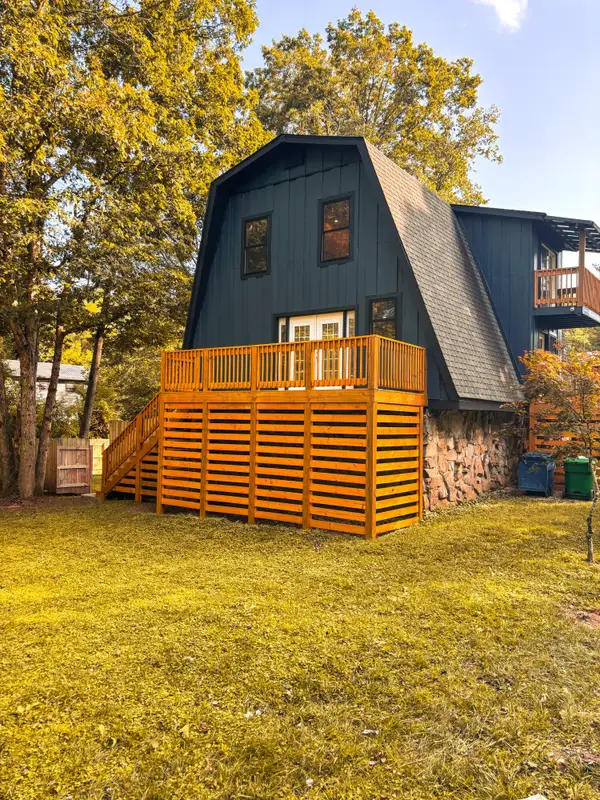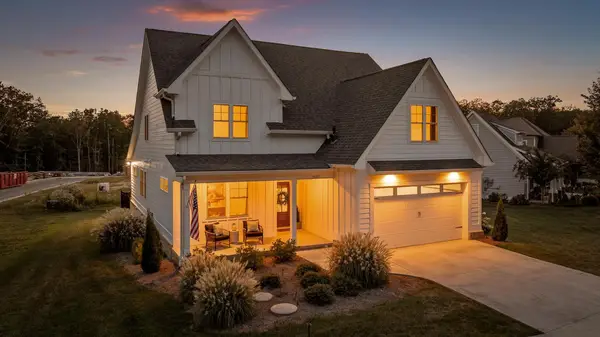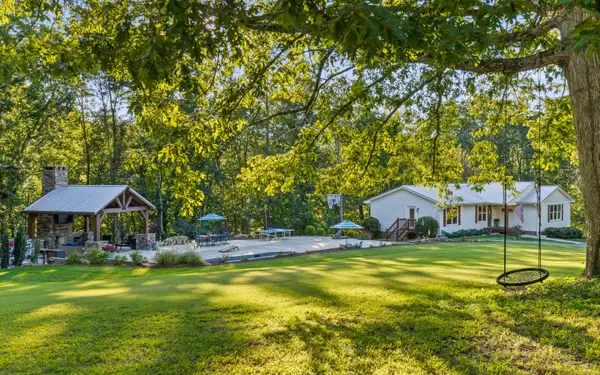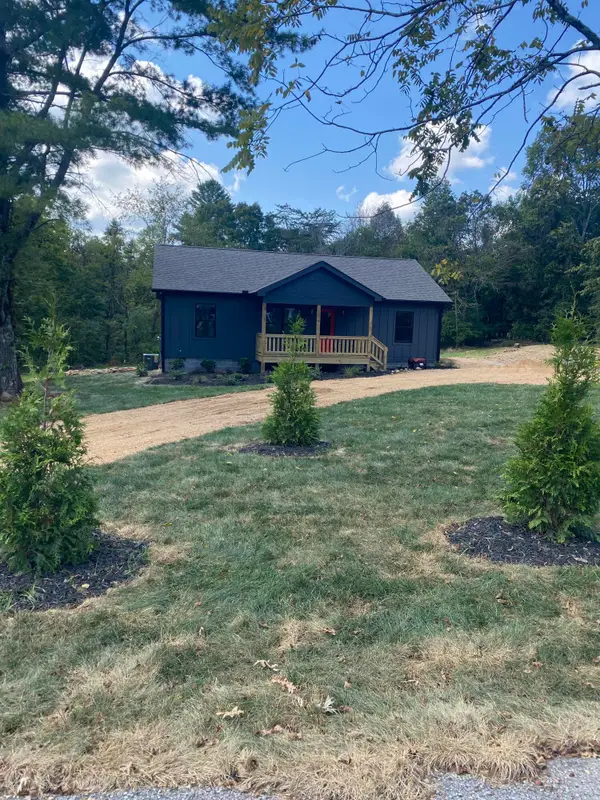3604 Gentry Station Drive, Signal Mountain, TN 37377
Local realty services provided by:Better Homes and Gardens Real Estate Jackson Realty
Listed by:joanie sompayrac
Office:keller williams realty
MLS#:1514657
Source:TN_CAR
Price summary
- Price:$595,000
- Price per sq. ft.:$182.8
About this home
Welcome to a Signal Mountain home where every detail reflects thoughtful care. It is set on a picturesque half-acre ideal for entertaining, family fun, or simply sitting on the deck and quietly enjoying the best that nature has to offer. Experience true comfort thanks to a brand new roof and top-of-the-line Champion insulated double-hung windows that flood the interiors with natural light while keeping energy costs down. Storage solutions are plentiful, from the easily accessible floored attic via pull-down stairs to the generous closets. The expertly encapsulated crawl space (AFS) complete with a dehumidifier, provides a clean and dry foundation. Imagine cozy nights by one of two charming gas fireplaces offering warmth in both the inviting family room and the primary sanctuary. This home boasts an exceptional bonus: a backyard that borders a privately owned forest offering a peaceful and undeveloped natural backdrop. NOTE: PROPERTY IS UNDER CONTRACT SUBJECT TO A 48-HOUR BUYER RIGHT OF FIRST REFUSAL.
Contact an agent
Home facts
- Year built:1989
- Listing ID #:1514657
- Added:104 day(s) ago
- Updated:September 11, 2025 at 01:51 AM
Rooms and interior
- Bedrooms:4
- Total bathrooms:4
- Full bathrooms:3
- Half bathrooms:1
- Living area:3,255 sq. ft.
Heating and cooling
- Cooling:Central Air, Electric
- Heating:Central, Heating, Natural Gas
Structure and exterior
- Roof:Asphalt, Shingle
- Year built:1989
- Building area:3,255 sq. ft.
- Lot area:0.54 Acres
Utilities
- Water:Public, Water Connected
- Sewer:Septic Tank
Finances and disclosures
- Price:$595,000
- Price per sq. ft.:$182.8
- Tax amount:$2,044
New listings near 3604 Gentry Station Drive
- Open Sun, 2 to 4pmNew
 $850,000Active5 beds 3 baths3,788 sq. ft.
$850,000Active5 beds 3 baths3,788 sq. ft.15 Grayswood Hill Road, Signal Mountain, TN 37377
MLS# 1521040Listed by: KELLER WILLIAMS REALTY - Open Sat, 2 to 4pm
 $475,000Active4 beds 3 baths2,250 sq. ft.
$475,000Active4 beds 3 baths2,250 sq. ft.4505 Taft Highway, Signal Mountain, TN 37377
MLS# 1519632Listed by: KELLER WILLIAMS REALTY - New
 $750,000Active3 beds 3 baths2,578 sq. ft.
$750,000Active3 beds 3 baths2,578 sq. ft.3607 Scarlet Maple Court, Signal Mountain, TN 37377
MLS# 1520560Listed by: KELLER WILLIAMS REALTY - New
 $200,000Active0.31 Acres
$200,000Active0.31 Acres5025 Dandelion Trail, Signal Mountain, TN 37377
MLS# 1520747Listed by: ZACH TAYLOR - CHATTANOOGA - New
 $999,000Active4 beds 3 baths2,328 sq. ft.
$999,000Active4 beds 3 baths2,328 sq. ft.6015 Sawyer Road, Signal Mountain, TN 37377
MLS# 1520674Listed by: KELLER WILLIAMS REALTY  $849,000Pending4 beds 3 baths3,136 sq. ft.
$849,000Pending4 beds 3 baths3,136 sq. ft.103 Arrow Drive, Signal Mountain, TN 37377
MLS# 1520494Listed by: REAL ESTATE PARTNERS CHATTANOOGA LLC $415,000Active2 beds 2 baths1,288 sq. ft.
$415,000Active2 beds 2 baths1,288 sq. ft.2015 Oak Street, Signal Mountain, TN 37377
MLS# 1520428Listed by: THE REAL ESTATE FIRM, INC $1,649,900Active6 beds 7 baths5,829 sq. ft.
$1,649,900Active6 beds 7 baths5,829 sq. ft.2598 Bristlecone Lane, Signal Mountain, TN 37377
MLS# 1520191Listed by: SCENIC RIDGE REALTY LLC $829,000Active4 beds 4 baths2,841 sq. ft.
$829,000Active4 beds 4 baths2,841 sq. ft.81 Horseshoe Bend Road, Signal Mountain, TN 37377
MLS# 1520322Listed by: HORIZON SOTHEBY'S INTERNATIONAL REALTY $450,000Pending4 beds 3 baths2,345 sq. ft.
$450,000Pending4 beds 3 baths2,345 sq. ft.2345 Little Bend Road, Signal Mountain, TN 37377
MLS# 1520208Listed by: KELLER WILLIAMS REALTY
