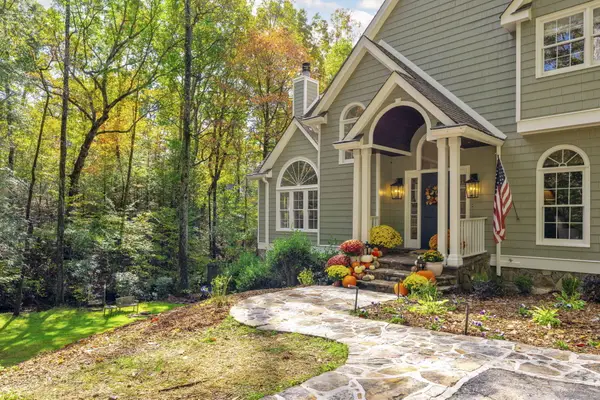3619 Gentry Station Drive, Signal Mountain, TN 37377
Local realty services provided by:Better Homes and Gardens Real Estate Signature Brokers
3619 Gentry Station Drive,Signal Mountain, TN 37377
$545,000
- 4 Beds
- 3 Baths
- - sq. ft.
- Single family
- Sold
Listed by: jay robinson
Office: keller williams realty
MLS#:1517178
Source:TN_CAR
Sorry, we are unable to map this address
Price summary
- Price:$545,000
About this home
New Construction on Signal Mountain! 4 bedroom, 2.5 bath modern farmhouse, desirably positioned on a .52 +/- acre cul-de-sac lot in the established Saddlebrook neighborhood in Walden. This beautiful new home features hardwood flooring, crown mouldings throughout, decorative and recessed lighting, multiple ceiling fans, quartz countertops, an open floor plan, great closet space, a double garage, and front and rear outdoor living spaces. The home exudes curb appeal with its Hardie siding, covered front porch, professional landscaping, and the interior is sure to impress as well. Your tour begins with the living room which has a gas fireplace with full quartz surround. This space opens gracefully to the dining room which has a beautifully appointed trey ceiling and a lovely, centered light fixture. The dining room opens to the kitchen in one direction and through double fully glazed patio doors to a concrete deck in the other, perfect for indoor to outdoor entertaining as well as everyday living. The kitchen will delight the home gourmet with its quartz countertops and backsplash, level dining bar with pendant lighting, soft close cabinetry, stainless appliances including a gas range with convection oven, and double door pantry. The garage is just steps away, super convenient for loading and unloading. An office and a powder room round out this level. Head upstairs where you will find a central landing area that is spacious enough for a sitting area or desk, a laundry room, and all 4 of the bedrooms. The primary suite boasts two walk-in closets and the primary bath with dual vanity, private water closet and separate shower with tile and glass surround. The 3 additional bedrooms also have walk-in closets and share the use of the full hall bath with a tub/shower combo. If you are looking for a great back yard, then look no further, as there is plenty of room for all your outdoor fun or even a potential ADU. All of this, and you are zoned for Signal Mountain schools. Conveniently, you are only about 20 minutes from downtown Chattanooga. With these incredible features in mind, please call for more information and to schedule your private showing today. Information is deemed reliable but not guaranteed. Buyer to verify any and all information they deem important.
Contact an agent
Home facts
- Year built:2025
- Listing ID #:1517178
- Added:115 day(s) ago
- Updated:November 15, 2025 at 01:07 AM
Rooms and interior
- Bedrooms:4
- Total bathrooms:3
- Full bathrooms:2
- Half bathrooms:1
Heating and cooling
- Cooling:Central Air, Electric
- Heating:Central, Electric, Heat Pump, Heating
Structure and exterior
- Roof:Asphalt, Shingle
- Year built:2025
Utilities
- Water:Public, Water Connected
- Sewer:Septic Tank
Finances and disclosures
- Price:$545,000
- Tax amount:$391
New listings near 3619 Gentry Station Drive
- New
 $400,000Active4 beds 3 baths2,318 sq. ft.
$400,000Active4 beds 3 baths2,318 sq. ft.2804 Taft Highway, Signal Mountain, TN 37377
MLS# 1524017Listed by: KELLER WILLIAMS REALTY - Open Sun, 2 to 6pmNew
 $399,000Active2 beds 1 baths700 sq. ft.
$399,000Active2 beds 1 baths700 sq. ft.6919 Sawyer Pike, Signal Mountain, TN 37377
MLS# 1523988Listed by: KELLER WILLIAMS REALTY - New
 $297,900Active4 beds 2 baths1,720 sq. ft.
$297,900Active4 beds 2 baths1,720 sq. ft.221 Dandy Road, Signal Mountain, TN 37377
MLS# 1523892Listed by: WEICHERT REALTORS-THE SPACE PLACE - New
 $879,000Active5 beds 5 baths4,440 sq. ft.
$879,000Active5 beds 5 baths4,440 sq. ft.16 Northfield Road, Signal Mountain, TN 37377
MLS# 1523850Listed by: KELLER WILLIAMS REALTY - New
 $150,000Active1 Acres
$150,000Active1 Acres2105 Fairmount Rd Road W, Signal Mountain, TN 37377
MLS# 20255338Listed by: RE/MAX EXPERIENCE - New
 $1,625,000Active5 beds 5 baths5,000 sq. ft.
$1,625,000Active5 beds 5 baths5,000 sq. ft.533 Fern Trail, Signal Mountain, TN 37377
MLS# 1523748Listed by: REAL ESTATE PARTNERS CHATTANOOGA LLC - New
 $380,000Active3 beds 2 baths1,330 sq. ft.
$380,000Active3 beds 2 baths1,330 sq. ft.844 Miller Road, Signal Mountain, TN 37377
MLS# 1523704Listed by: ZACH TAYLOR REAL ESTATE - New
 Listed by BHGRE$775,000Active5 beds 3 baths3,127 sq. ft.
Listed by BHGRE$775,000Active5 beds 3 baths3,127 sq. ft.2307 Covington Cove Lane, Signal Mountain, TN 37377
MLS# 1523643Listed by: BETTER HOMES AND GARDENS REAL ESTATE SIGNATURE BROKERS  $559,900Pending3 beds 2 baths2,073 sq. ft.
$559,900Pending3 beds 2 baths2,073 sq. ft.922 Arden Way, Signal Mountain, TN 37377
MLS# 1523613Listed by: THE GROUP REAL ESTATE BROKERAGE- New
 $499,000Active3 beds 2 baths2,082 sq. ft.
$499,000Active3 beds 2 baths2,082 sq. ft.321 Signal Mountain Boulevard, Signal Mountain, TN 37377
MLS# 3042031Listed by: GREATER DOWNTOWN REALTY DBA KELLER WILLIAMS REALTY
