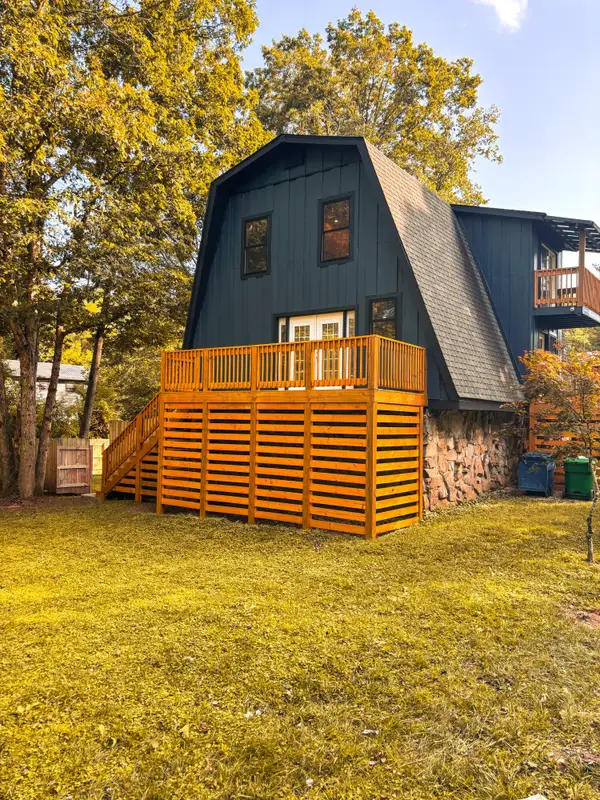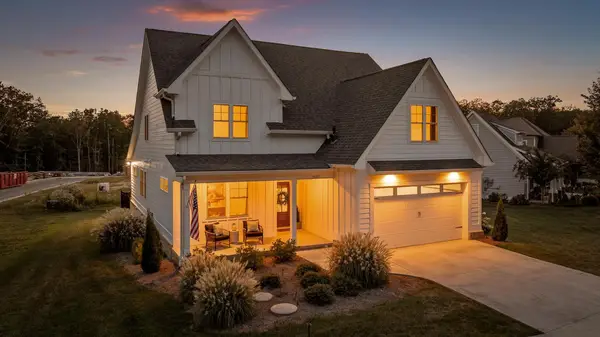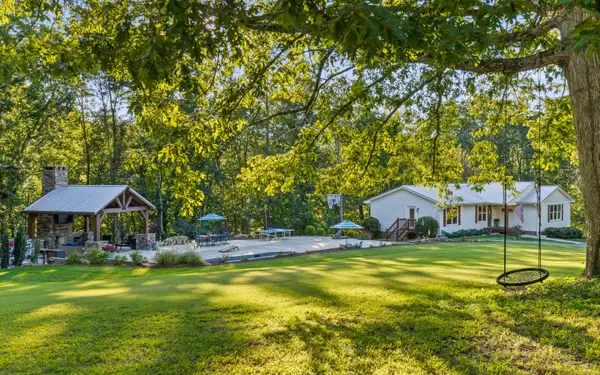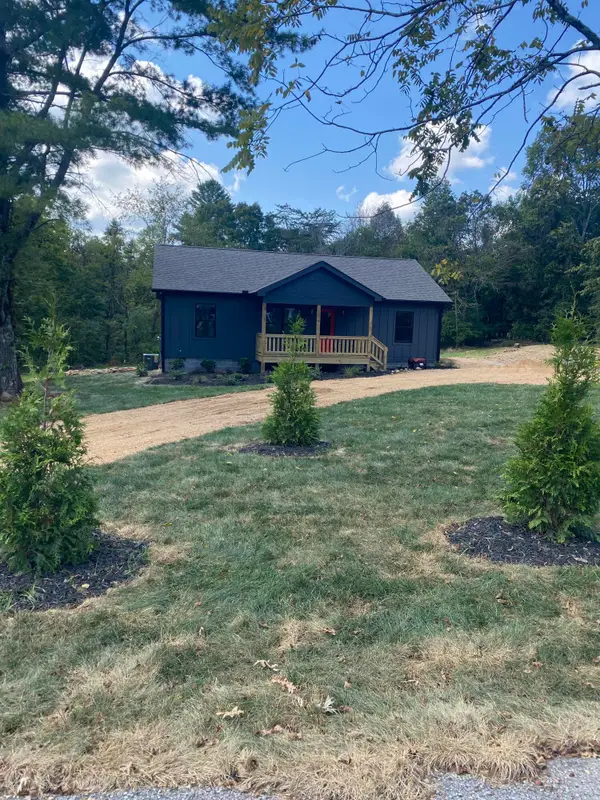401 Lake Avenue, Signal Mountain, TN 37377
Local realty services provided by:Better Homes and Gardens Real Estate Signature Brokers
401 Lake Avenue,Signal Mountain, TN 37377
$850,000
- 4 Beds
- 3 Baths
- 4,331 sq. ft.
- Single family
- Active
Listed by:
- cassie king hollisbetter homes and gardens real estate signature brokers
MLS#:1511514
Source:TN_CAR
Price summary
- Price:$850,000
- Price per sq. ft.:$196.26
About this home
Welcome to 401 Lake Avenue! A charming and well-maintained Tudor-style home offering 4,331 square feet of thoughtfully designed living space in one of Signal Mountain's most desirable neighborhoods. Nestled on a 1.03-acre lot, this 4-bedroom, 2.5-bath home features a 2-car garage & utility garage (heated/cooled), timeless architecture, and spacious interiors that blend classic style with modern comforts.
As you step through the double front doors, you're welcomed into a gracious foyer with a formal living room to the right and a formal dining room to the left. The dining room flows into the kitchen, which includes a breakfast nook, pantry, and laundry room for added convenience. Just off the kitchen, enjoy a screened-in porch that opens to an open, covered grilling deck ... both overlooking the peaceful backyard and above-ground pool, perfect for entertaining or unwinding.
A cozy den just off the formal living room offers additional space for relaxing or gathering with friends and family.
Upstairs, you'll find all four bedrooms, including an oversized primary suite designed for comfort and relaxation. The updated, spa-like master bathroom features a soaking tub, separate tiled shower, dual vanities, and modern finishes ... creating the perfect retreat. Also upstairs is a full guest bathroom, a spacious common area/bonus room, and an additional bonus/flex room currently used for storage and closet space.
Located in the heart of Signal Mountain, this home offers not just a beautiful space but an exceptional lifestyle. Signal Mountain is known for its scenic beauty, top-rated schools, and strong sense of community. Perched above the Tennessee River Gorge, it provides easy access to hiking trails, breathtaking views, and downtown Chattanooga, just a short minute drive away. Whether you're drawn to outdoor adventure, a peaceful pace of life, or a welcoming neighborhood, 401 Lake Avenue delivers it all.
Contact an agent
Home facts
- Year built:1985
- Listing ID #:1511514
- Added:156 day(s) ago
- Updated:August 08, 2025 at 02:32 PM
Rooms and interior
- Bedrooms:4
- Total bathrooms:3
- Full bathrooms:2
- Half bathrooms:1
- Living area:4,331 sq. ft.
Heating and cooling
- Cooling:Central Air, Electric, Multi Units
- Heating:Central, Heating, Natural Gas
Structure and exterior
- Roof:Asphalt, Shingle
- Year built:1985
- Building area:4,331 sq. ft.
- Lot area:1.03 Acres
Utilities
- Water:Public, Water Connected
- Sewer:Septic Tank, Sewer Not Available
Finances and disclosures
- Price:$850,000
- Price per sq. ft.:$196.26
- Tax amount:$3,441
New listings near 401 Lake Avenue
- Open Sun, 2 to 4pmNew
 $850,000Active5 beds 3 baths3,788 sq. ft.
$850,000Active5 beds 3 baths3,788 sq. ft.15 Grayswood Hill Road, Signal Mountain, TN 37377
MLS# 1521040Listed by: KELLER WILLIAMS REALTY - Open Sat, 2 to 4pm
 $475,000Active4 beds 3 baths2,250 sq. ft.
$475,000Active4 beds 3 baths2,250 sq. ft.4505 Taft Highway, Signal Mountain, TN 37377
MLS# 1519632Listed by: KELLER WILLIAMS REALTY - New
 $750,000Active3 beds 3 baths2,578 sq. ft.
$750,000Active3 beds 3 baths2,578 sq. ft.3607 Scarlet Maple Court, Signal Mountain, TN 37377
MLS# 1520560Listed by: KELLER WILLIAMS REALTY - New
 $200,000Active0.31 Acres
$200,000Active0.31 Acres5025 Dandelion Trail, Signal Mountain, TN 37377
MLS# 1520747Listed by: ZACH TAYLOR - CHATTANOOGA - New
 $999,000Active4 beds 3 baths2,328 sq. ft.
$999,000Active4 beds 3 baths2,328 sq. ft.6015 Sawyer Road, Signal Mountain, TN 37377
MLS# 1520674Listed by: KELLER WILLIAMS REALTY  $849,000Pending4 beds 3 baths3,136 sq. ft.
$849,000Pending4 beds 3 baths3,136 sq. ft.103 Arrow Drive, Signal Mountain, TN 37377
MLS# 1520494Listed by: REAL ESTATE PARTNERS CHATTANOOGA LLC $415,000Active2 beds 2 baths1,288 sq. ft.
$415,000Active2 beds 2 baths1,288 sq. ft.2015 Oak Street, Signal Mountain, TN 37377
MLS# 1520428Listed by: THE REAL ESTATE FIRM, INC $1,649,900Active6 beds 7 baths5,829 sq. ft.
$1,649,900Active6 beds 7 baths5,829 sq. ft.2598 Bristlecone Lane, Signal Mountain, TN 37377
MLS# 1520191Listed by: SCENIC RIDGE REALTY LLC $829,000Active4 beds 4 baths2,841 sq. ft.
$829,000Active4 beds 4 baths2,841 sq. ft.81 Horseshoe Bend Road, Signal Mountain, TN 37377
MLS# 1520322Listed by: HORIZON SOTHEBY'S INTERNATIONAL REALTY $450,000Pending4 beds 3 baths2,345 sq. ft.
$450,000Pending4 beds 3 baths2,345 sq. ft.2345 Little Bend Road, Signal Mountain, TN 37377
MLS# 1520208Listed by: KELLER WILLIAMS REALTY
