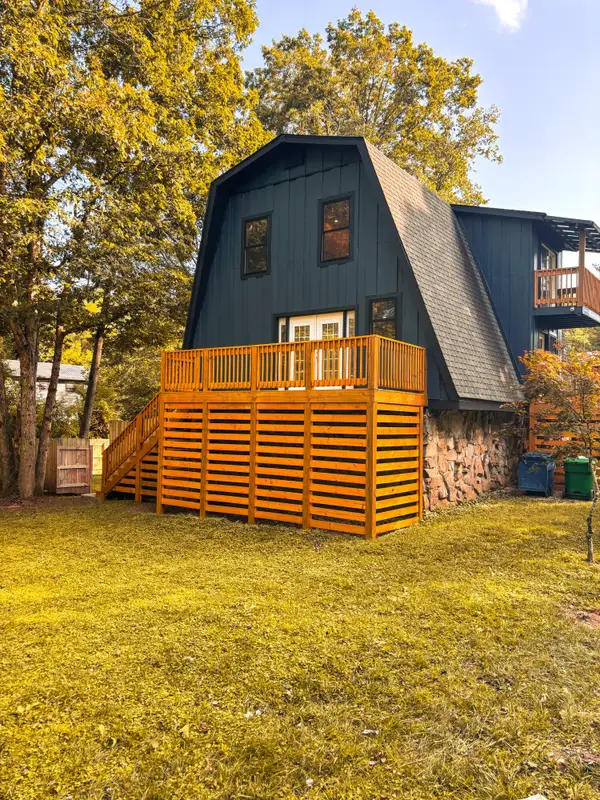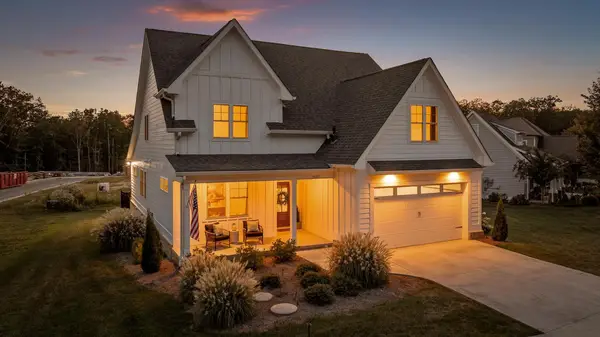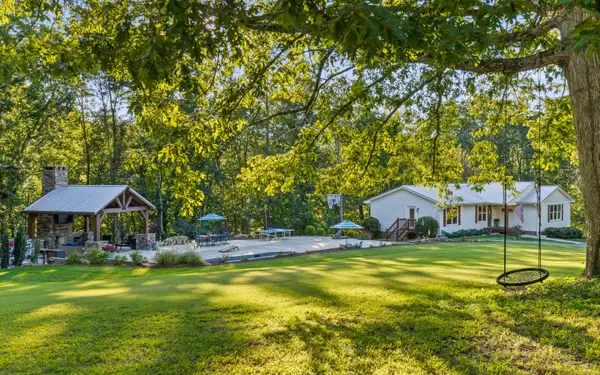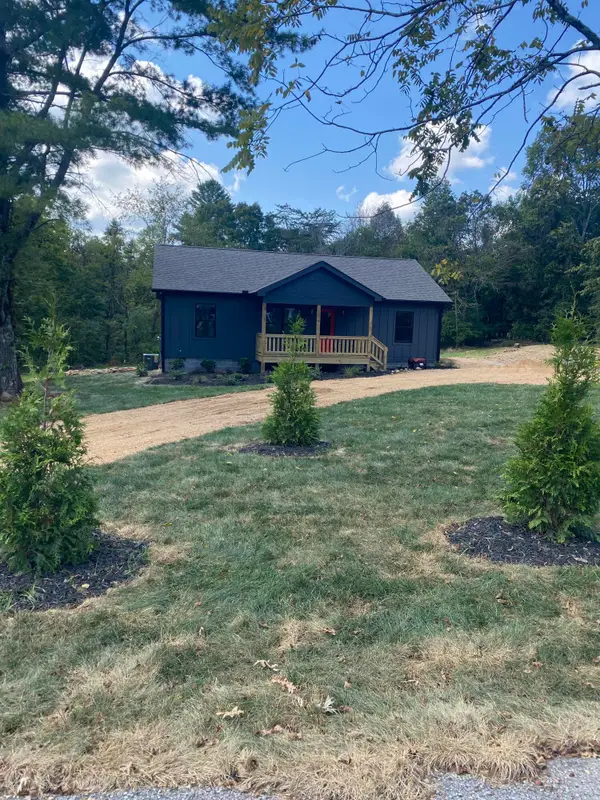4644 Signal Forest Drive #7, Signal Mountain, TN 37377
Local realty services provided by:Better Homes and Gardens Real Estate Jackson Realty
4644 Signal Forest Drive #7,Signal Mountain, TN 37377
$719,900
- 4 Beds
- 4 Baths
- 2,715 sq. ft.
- Single family
- Pending
Listed by:bill panebianco
Office:pratt homes, llc.
MLS#:1511969
Source:TN_CAR
Price summary
- Price:$719,900
- Price per sq. ft.:$265.16
- Monthly HOA dues:$7.08
About this home
NEW CONSTRUCTION on Signal Mountain. Great schools and a desirable neighborhood await you atop Signal Mountain..This charming Emory home design is situated on a large wooded homstite. Step inside from the front porch to the foyer flanked by a home office and two guest bedrooms. Walk down the hall past a powder room to experience the open layout of the great room, kitchen, and dining area that makes it the perfect space for movie nights, family gatherings, and entertaining guests. The kitchen features a gas cooktop and wall oven perfect for a chef. Gorgeous quartz counter-tops and elegant tile backsplash and two large pantry's also highlight this large kitchen. Conveniently located down the hall and around the corner, the private main bedroom features an expansive en-suite and walk-in closet and large spa like shower that you'll absolutely adore. The laundry room featuring a sink and counter-tops is just outside the drop zone that includes quaint and handy storage cubbies. Venture upstairs to find a large bedroom or bonus area and a full guest bathroom that makes a great living or entertaining area. Start your day enjoying a cup of coffee on the spacious covered porch off the dining nook or invite your neighbors over to grill out! Come tour this beautiful home and community today!
Contact an agent
Home facts
- Year built:2025
- Listing ID #:1511969
- Added:148 day(s) ago
- Updated:July 17, 2025 at 07:17 AM
Rooms and interior
- Bedrooms:4
- Total bathrooms:4
- Full bathrooms:3
- Half bathrooms:1
- Living area:2,715 sq. ft.
Heating and cooling
- Cooling:Central Air, Multi Units
- Heating:Central, Heating, Natural Gas
Structure and exterior
- Roof:Asphalt, Shingle
- Year built:2025
- Building area:2,715 sq. ft.
- Lot area:0.5 Acres
Utilities
- Water:Public, Water Connected
- Sewer:Septic Tank, Sewer Not Available
Finances and disclosures
- Price:$719,900
- Price per sq. ft.:$265.16
- Tax amount:$4,000
New listings near 4644 Signal Forest Drive #7
- Open Sun, 2 to 4pmNew
 $850,000Active5 beds 3 baths3,788 sq. ft.
$850,000Active5 beds 3 baths3,788 sq. ft.15 Grayswood Hill Road, Signal Mountain, TN 37377
MLS# 1521040Listed by: KELLER WILLIAMS REALTY - Open Sat, 2 to 4pm
 $475,000Active4 beds 3 baths2,250 sq. ft.
$475,000Active4 beds 3 baths2,250 sq. ft.4505 Taft Highway, Signal Mountain, TN 37377
MLS# 1519632Listed by: KELLER WILLIAMS REALTY - New
 $750,000Active3 beds 3 baths2,578 sq. ft.
$750,000Active3 beds 3 baths2,578 sq. ft.3607 Scarlet Maple Court, Signal Mountain, TN 37377
MLS# 1520560Listed by: KELLER WILLIAMS REALTY - New
 $200,000Active0.31 Acres
$200,000Active0.31 Acres5025 Dandelion Trail, Signal Mountain, TN 37377
MLS# 1520747Listed by: ZACH TAYLOR - CHATTANOOGA - New
 $999,000Active4 beds 3 baths2,328 sq. ft.
$999,000Active4 beds 3 baths2,328 sq. ft.6015 Sawyer Road, Signal Mountain, TN 37377
MLS# 1520674Listed by: KELLER WILLIAMS REALTY  $849,000Pending4 beds 3 baths3,136 sq. ft.
$849,000Pending4 beds 3 baths3,136 sq. ft.103 Arrow Drive, Signal Mountain, TN 37377
MLS# 1520494Listed by: REAL ESTATE PARTNERS CHATTANOOGA LLC $415,000Active2 beds 2 baths1,288 sq. ft.
$415,000Active2 beds 2 baths1,288 sq. ft.2015 Oak Street, Signal Mountain, TN 37377
MLS# 1520428Listed by: THE REAL ESTATE FIRM, INC $1,649,900Active6 beds 7 baths5,829 sq. ft.
$1,649,900Active6 beds 7 baths5,829 sq. ft.2598 Bristlecone Lane, Signal Mountain, TN 37377
MLS# 1520191Listed by: SCENIC RIDGE REALTY LLC $829,000Active4 beds 4 baths2,841 sq. ft.
$829,000Active4 beds 4 baths2,841 sq. ft.81 Horseshoe Bend Road, Signal Mountain, TN 37377
MLS# 1520322Listed by: HORIZON SOTHEBY'S INTERNATIONAL REALTY $450,000Pending4 beds 3 baths2,345 sq. ft.
$450,000Pending4 beds 3 baths2,345 sq. ft.2345 Little Bend Road, Signal Mountain, TN 37377
MLS# 1520208Listed by: KELLER WILLIAMS REALTY
