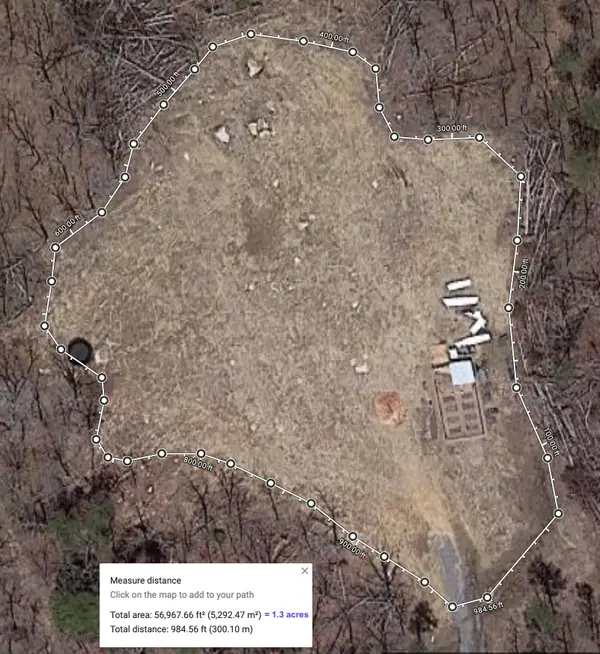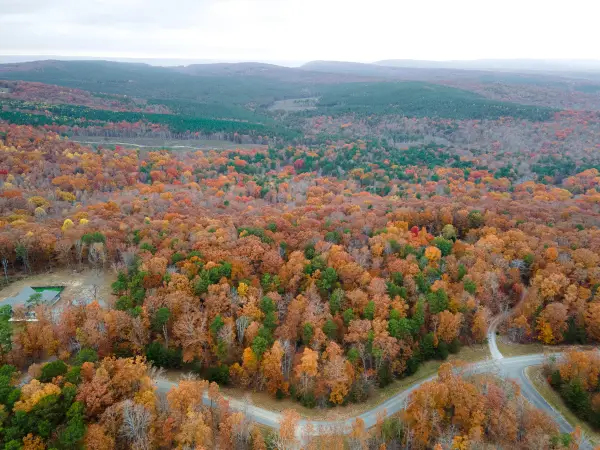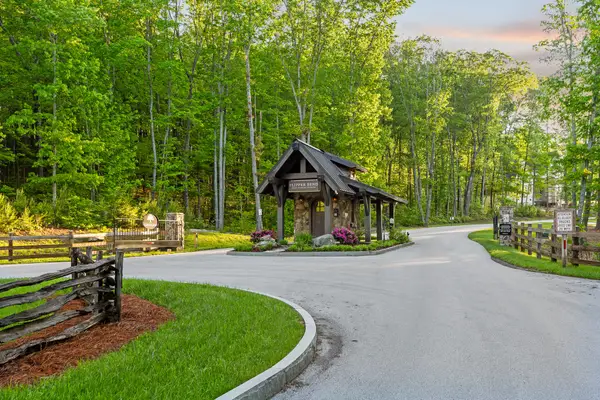71 Miller Cove Circle, Signal Mountain, TN 37377
Local realty services provided by:Better Homes and Gardens Real Estate Signature Brokers
71 Miller Cove Circle,Signal Mountain, TN 37377
$334,000
- 3 Beds
- 2 Baths
- 1,459 sq. ft.
- Single family
- Active
Listed by: c. dawson brown
Office: century 21 professional group
MLS#:1521438
Source:TN_CAR
Price summary
- Price:$334,000
- Price per sq. ft.:$228.92
About this home
Come and see this beautiful mountain cabin, recently updated with fresh chinking, stain, and sealant. This cabin blends timeless craftsmanship with lasting durability.
Inside, natural woodwork, exposed beams, and a gas log fireplace create a warm and homey space, complemented by an open floor plan that lets natural light in. The kitchen features modern appliances, ample cabinetry, and space for dining, while the primary suite offers double closets and a full bath.
An attached garage adds convenience, and the spacious deck provides a peaceful view of the wooded yard—perfect for relaxing or entertaining.
With nearby parks, hiking trails, and Tennessee wildlife, this property offers the ideal setting for quiet mountain living in a sought-after location that combines small-town tranquility with easy access to Chattanooga's shopping, dining, and entertainment.
Contact an agent
Home facts
- Year built:1985
- Listing ID #:1521438
- Added:257 day(s) ago
- Updated:November 26, 2025 at 03:45 PM
Rooms and interior
- Bedrooms:3
- Total bathrooms:2
- Full bathrooms:2
- Living area:1,459 sq. ft.
Heating and cooling
- Cooling:Central Air, Electric
- Heating:Central, Electric, Heat Pump, Heating
Structure and exterior
- Year built:1985
- Building area:1,459 sq. ft.
- Lot area:0.9 Acres
Utilities
- Water:Public, Water Connected
- Sewer:Septic Tank
Finances and disclosures
- Price:$334,000
- Price per sq. ft.:$228.92
- Tax amount:$1,043
New listings near 71 Miller Cove Circle
- New
 $145,000Active11 Acres
$145,000Active11 Acres270 Burnett Road, Signal Mountain, TN 37377
MLS# 1524500Listed by: THE REAL ESTATE FIRM, INC  $945,000Pending3 beds 3 baths3,060 sq. ft.
$945,000Pending3 beds 3 baths3,060 sq. ft.3903 Anderson Pike, Signal Mountain, TN 37377
MLS# 1524436Listed by: REAL ESTATE PARTNERS CHATTANOOGA LLC- New
 $650,000Active5 beds 4 baths3,124 sq. ft.
$650,000Active5 beds 4 baths3,124 sq. ft.185 Woodcliff Circle, Signal Mountain, TN 37377
MLS# 1524375Listed by: KELLER WILLIAMS REALTY  $199,900Pending6 Acres
$199,900Pending6 Acres0 Clear Brooks Drive, Signal Mountain, TN 37377
MLS# 1524183Listed by: FLETCHER BRIGHT REALTY $225,000Pending2.1 Acres
$225,000Pending2.1 Acres87 Bent Hickory Road #Lot 87, Signal Mountain, TN 37377
MLS# 1524151Listed by: REAL ESTATE PARTNERS CHATTANOOGA LLC $297,900Active4 beds 2 baths1,720 sq. ft.
$297,900Active4 beds 2 baths1,720 sq. ft.221 Dandy Road, Signal Mountain, TN 37377
MLS# 20255356Listed by: WEICHERT REALTORS-THE SPACE PLACE $400,000Active4 beds 3 baths2,318 sq. ft.
$400,000Active4 beds 3 baths2,318 sq. ft.2804 Taft Highway, Signal Mountain, TN 37377
MLS# 1524017Listed by: KELLER WILLIAMS REALTY $399,000Active2 beds 1 baths700 sq. ft.
$399,000Active2 beds 1 baths700 sq. ft.6919 Sawyer Pike, Signal Mountain, TN 37377
MLS# 1523988Listed by: KELLER WILLIAMS REALTY $879,000Active5 beds 5 baths4,440 sq. ft.
$879,000Active5 beds 5 baths4,440 sq. ft.16 Northfield Road, Signal Mountain, TN 37377
MLS# 1523850Listed by: KELLER WILLIAMS REALTY $150,000Pending1 Acres
$150,000Pending1 Acres2105 Fairmount Rd Road W, Signal Mountain, TN 37377
MLS# 20255338Listed by: RE/MAX EXPERIENCE
