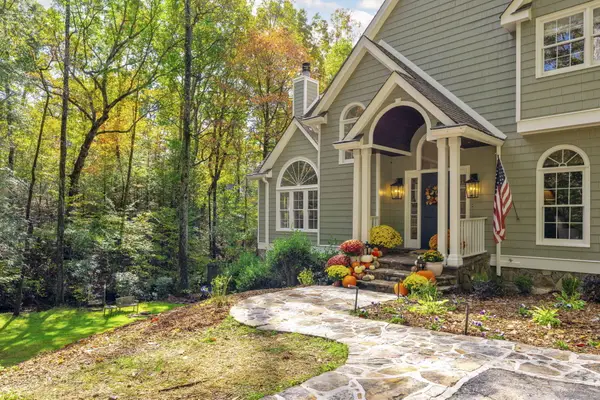7258 Grey Hawk Trail, Signal Mountain, TN 37377
Local realty services provided by:Better Homes and Gardens Real Estate Signature Brokers
7258 Grey Hawk Trail,Signal Mountain, TN 37377
$745,000
- 4 Beds
- 3 Baths
- 2,698 sq. ft.
- Single family
- Pending
Listed by: iris rodger
Office: keller williams realty
MLS#:1513989
Source:TN_CAR
Price summary
- Price:$745,000
- Price per sq. ft.:$276.13
- Monthly HOA dues:$83.33
About this home
Welcome to the resort-style community of Grey Hawk Trail! This quiet, level, single-entrance neighborhood offers an array of amenities including a community pool, playground, sports fields, walking trails, a scenic pond, and a pavilion with a fireplace—perfect for gatherings throughout the year. Located in the highly desirable Signal Mountain area, residents enjoy low county taxes, top-rated schools, convenient shopping and dining, and a safe, welcoming environment. This beautiful home was built just four years ago and features over $66,000 in upgrades, including an oversized extended garage with an 18' door for large vehicles, upgraded appliances, an enhanced lighting package, hardwood floors throughout the main level, a screened porch, grilling patio, full irrigation system, custom vent hood, and an expanded shower in the primary suite. Situated on a premium oversized lot, the home offers a private backyard with plenty of room to relax or play. A 100-gallon propane tank fuels the gas fireplace, outdoor grill, gas stove, and an extra heater on the screened porch. This well-maintained, upgraded home in the sought-after Grey Hawk Trail community won't last long—schedule your private showing today!
Contact an agent
Home facts
- Year built:2021
- Listing ID #:1513989
- Added:165 day(s) ago
- Updated:November 15, 2025 at 08:44 AM
Rooms and interior
- Bedrooms:4
- Total bathrooms:3
- Full bathrooms:2
- Half bathrooms:1
- Living area:2,698 sq. ft.
Heating and cooling
- Cooling:Central Air, Electric, Multi Units
- Heating:Central, Electric, Heating
Structure and exterior
- Roof:Shingle
- Year built:2021
- Building area:2,698 sq. ft.
- Lot area:0.64 Acres
Utilities
- Water:Public, Water Connected
- Sewer:Septic Tank
Finances and disclosures
- Price:$745,000
- Price per sq. ft.:$276.13
- Tax amount:$2,413
New listings near 7258 Grey Hawk Trail
- New
 $400,000Active4 beds 3 baths2,318 sq. ft.
$400,000Active4 beds 3 baths2,318 sq. ft.2804 Taft Highway, Signal Mountain, TN 37377
MLS# 1524017Listed by: KELLER WILLIAMS REALTY - Open Sun, 2 to 6pmNew
 $399,000Active2 beds 1 baths700 sq. ft.
$399,000Active2 beds 1 baths700 sq. ft.6919 Sawyer Pike, Signal Mountain, TN 37377
MLS# 1523988Listed by: KELLER WILLIAMS REALTY - New
 $297,900Active4 beds 2 baths1,720 sq. ft.
$297,900Active4 beds 2 baths1,720 sq. ft.221 Dandy Road, Signal Mountain, TN 37377
MLS# 1523892Listed by: WEICHERT REALTORS-THE SPACE PLACE - New
 $879,000Active5 beds 5 baths4,440 sq. ft.
$879,000Active5 beds 5 baths4,440 sq. ft.16 Northfield Road, Signal Mountain, TN 37377
MLS# 1523850Listed by: KELLER WILLIAMS REALTY - New
 $150,000Active1 Acres
$150,000Active1 Acres2105 Fairmount Rd Road W, Signal Mountain, TN 37377
MLS# 20255338Listed by: RE/MAX EXPERIENCE - New
 $1,625,000Active5 beds 5 baths5,000 sq. ft.
$1,625,000Active5 beds 5 baths5,000 sq. ft.533 Fern Trail, Signal Mountain, TN 37377
MLS# 1523748Listed by: REAL ESTATE PARTNERS CHATTANOOGA LLC - New
 $380,000Active3 beds 2 baths1,330 sq. ft.
$380,000Active3 beds 2 baths1,330 sq. ft.844 Miller Road, Signal Mountain, TN 37377
MLS# 1523704Listed by: ZACH TAYLOR REAL ESTATE - New
 Listed by BHGRE$775,000Active5 beds 3 baths3,127 sq. ft.
Listed by BHGRE$775,000Active5 beds 3 baths3,127 sq. ft.2307 Covington Cove Lane, Signal Mountain, TN 37377
MLS# 1523643Listed by: BETTER HOMES AND GARDENS REAL ESTATE SIGNATURE BROKERS  $559,900Pending3 beds 2 baths2,073 sq. ft.
$559,900Pending3 beds 2 baths2,073 sq. ft.922 Arden Way, Signal Mountain, TN 37377
MLS# 1523613Listed by: THE GROUP REAL ESTATE BROKERAGE- New
 $499,000Active3 beds 2 baths2,082 sq. ft.
$499,000Active3 beds 2 baths2,082 sq. ft.321 Signal Mountain Boulevard, Signal Mountain, TN 37377
MLS# 3042031Listed by: GREATER DOWNTOWN REALTY DBA KELLER WILLIAMS REALTY
