819 Skyline Park Drive, Signal Mountain, TN 37377
Local realty services provided by:Better Homes and Gardens Real Estate Jackson Realty
819 Skyline Park Drive,Signal Mountain, TN 37377
$475,000
- 3 Beds
- 3 Baths
- 2,060 sq. ft.
- Single family
- Pending
Listed by:anne g lang
Office:crye-leike, realtors
MLS#:1519480
Source:TN_CAR
Price summary
- Price:$475,000
- Price per sq. ft.:$230.58
About this home
Welcome to 819 Skyline Park Drive. This lovely home is updated from top to bottom and is waiting for new owners. Discover the perfect blend of comfort and convenience in this beautiful 3-bedroom, 2 1/2 bathroom home located in the heart of Signal Mountain. Nestled in a quiet, tree-lined neighborhood, with minimal traffic, this home offers a serene lifestyle just a short walk from top-rated Thrasher Elementary School. Step inside to find a gorgeous kitchen with granite countertops, perfect for cooking and entertaining. Enjoy the natural light streaming through new energy-efficient windows, and relax in spacious living areas designed for comfort. Downstairs offer a den with gas logs for extra family space. All the bathrooms have been updated and there is a fenced in backyard for children or pets. The two car attached garage has extra space for storage and a door to the side yard. Whether you're looking for a family-friendly home or a peaceful retreat just minutes from downtown Chattanooga, this property checks all the boxes. Schedule your showing today - homes in this sought-after location don't last long!
Contact an agent
Home facts
- Year built:1968
- Listing ID #:1519480
- Added:1 day(s) ago
- Updated:August 29, 2025 at 03:56 PM
Rooms and interior
- Bedrooms:3
- Total bathrooms:3
- Full bathrooms:2
- Half bathrooms:1
- Living area:2,060 sq. ft.
Heating and cooling
- Cooling:Central Air, Electric
- Heating:Ceiling, Heating, Natural Gas
Structure and exterior
- Roof:Asphalt
- Year built:1968
- Building area:2,060 sq. ft.
- Lot area:1 Acres
Utilities
- Water:Public, Water Available, Water Connected
- Sewer:Septic Tank, Sewer Not Available
Finances and disclosures
- Price:$475,000
- Price per sq. ft.:$230.58
- Tax amount:$2,581
New listings near 819 Skyline Park Drive
- New
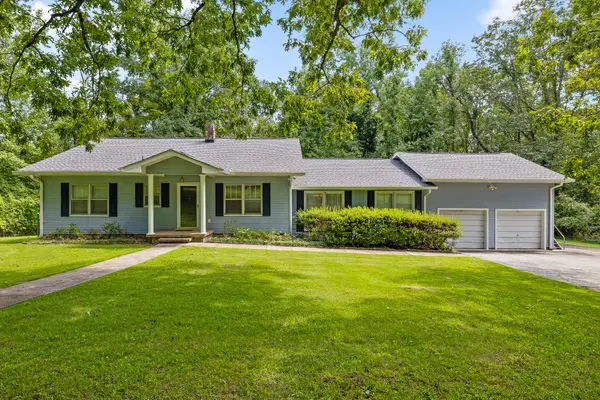 $699,900Active5 beds 5 baths3,238 sq. ft.
$699,900Active5 beds 5 baths3,238 sq. ft.1702 James Boulevard, Signal Mountain, TN 37377
MLS# 1518977Listed by: KELLER WILLIAMS REALTY - New
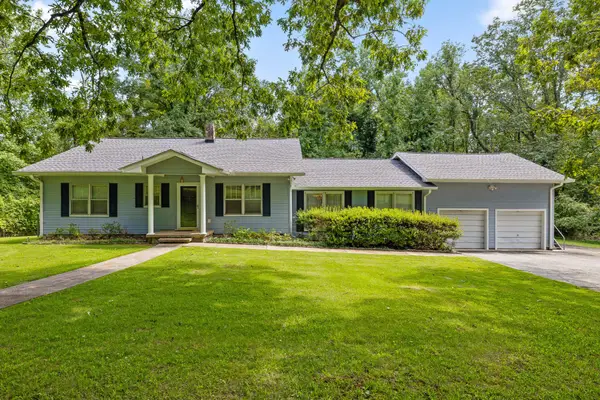 $699,900Active5 beds 5 baths3,238 sq. ft.
$699,900Active5 beds 5 baths3,238 sq. ft.1702 James Boulevard, Signal Mountain, TN 37377
MLS# 2976734Listed by: GREATER DOWNTOWN REALTY DBA KELLER WILLIAMS REALTY - New
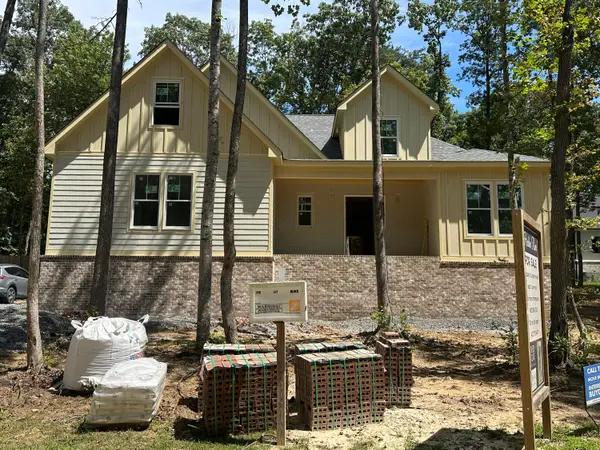 $795,000Active4 beds 3 baths2,510 sq. ft.
$795,000Active4 beds 3 baths2,510 sq. ft.4218 Hidden River Lane, Signal Mountain, TN 37377
MLS# 1519487Listed by: THE GROUP REAL ESTATE BROKERAGE - New
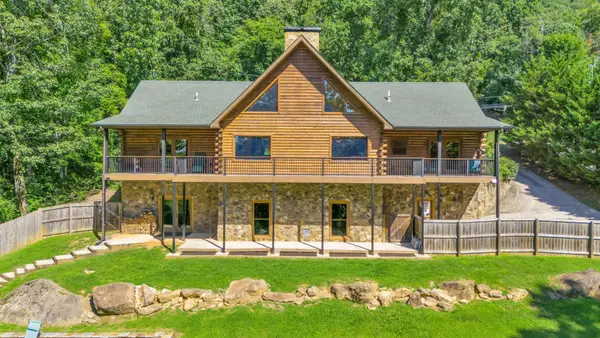 $749,900Active3 beds 3 baths2,233 sq. ft.
$749,900Active3 beds 3 baths2,233 sq. ft.1108 Sunset Drive, Signal Mountain, TN 37377
MLS# 2981946Listed by: ZACH TAYLOR CHATTANOOGA - New
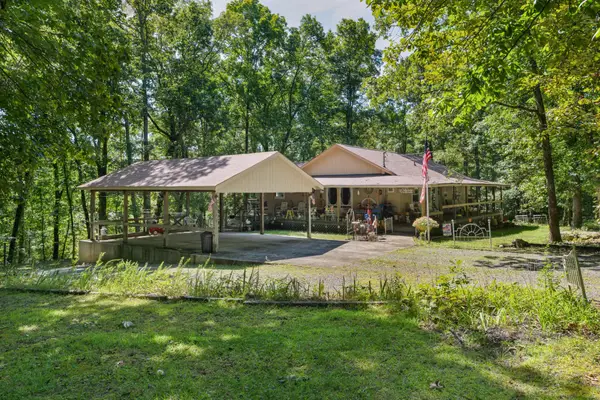 $550,000Active2 beds 2 baths1,584 sq. ft.
$550,000Active2 beds 2 baths1,584 sq. ft.737 Miller Cove Road, Signal Mountain, TN 37377
MLS# 2981693Listed by: GREATER DOWNTOWN REALTY DBA KELLER WILLIAMS REALTY - New
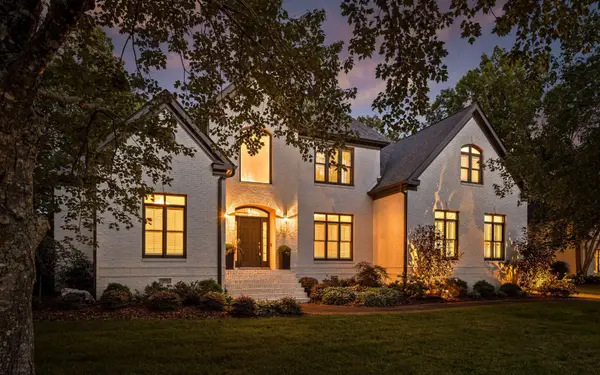 $1,200,000Active4 beds 4 baths4,248 sq. ft.
$1,200,000Active4 beds 4 baths4,248 sq. ft.103 Brow View Lane, Signal Mountain, TN 37377
MLS# 2981059Listed by: GREATER DOWNTOWN REALTY DBA KELLER WILLIAMS REALTY - New
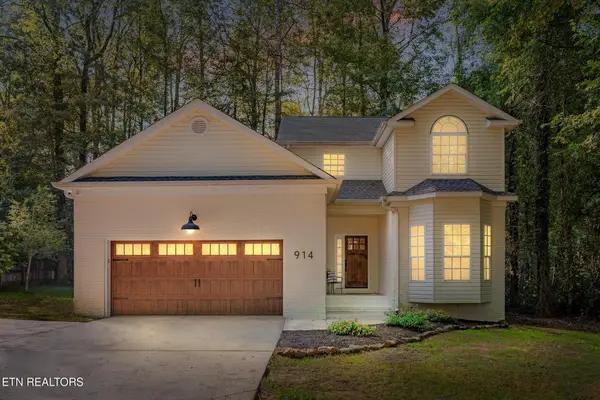 $599,500Active5 beds 4 baths2,501 sq. ft.
$599,500Active5 beds 4 baths2,501 sq. ft.914 Olsen Ave, Signal Mountain, TN 37377
MLS# 1313261Listed by: REALTY EXECUTIVES ASSOCIATES - New
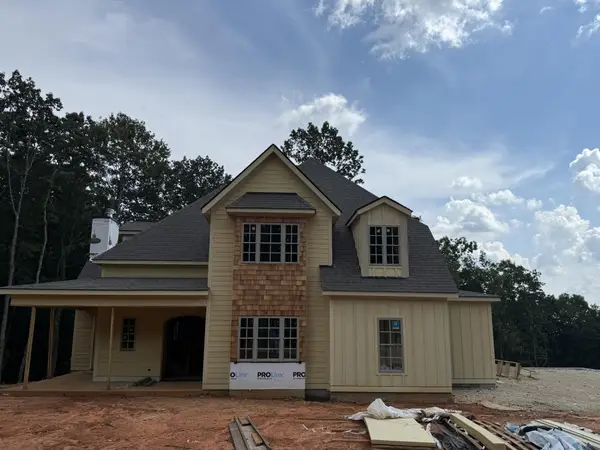 $1,400,000Active4 beds 4 baths3,300 sq. ft.
$1,400,000Active4 beds 4 baths3,300 sq. ft.8420 Bear Paw Trail #115, Signal Mountain, TN 37377
MLS# 2980906Listed by: REAL ESTATE PARTNERS CHATTANOOGA, LLC 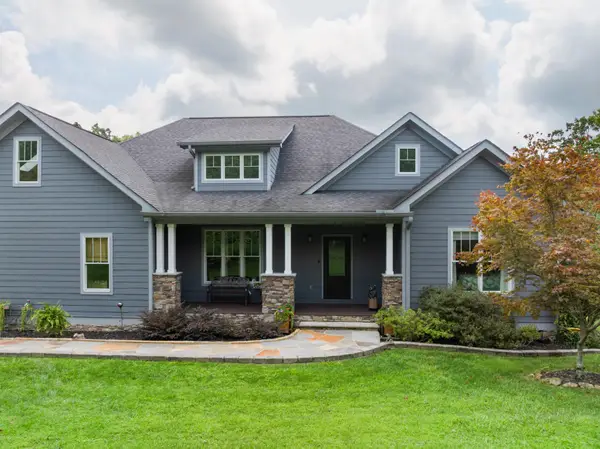 $789,000Pending4 beds 3 baths2,643 sq. ft.
$789,000Pending4 beds 3 baths2,643 sq. ft.280 Pine Ridge Drive, Signal Mountain, TN 37377
MLS# 2980501Listed by: GREATER DOWNTOWN REALTY DBA KELLER WILLIAMS REALTY
