6115 Carrs Chapel Rd, Silver Point, TN 38582
Local realty services provided by:Better Homes and Gardens Real Estate Heritage Group
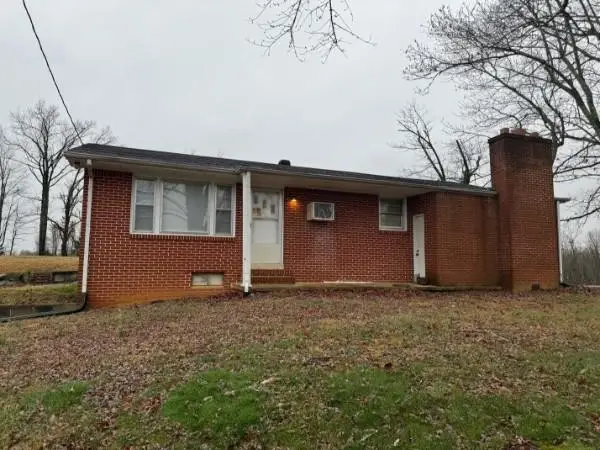
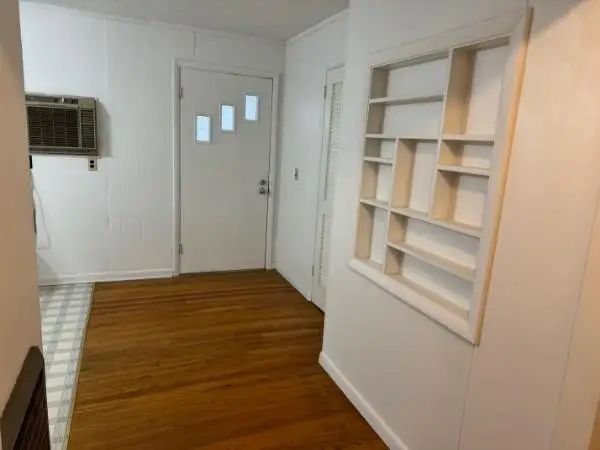
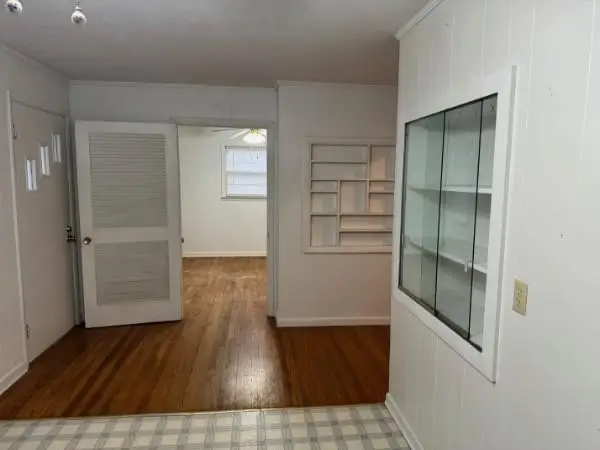
6115 Carrs Chapel Rd,Silver Point, TN 38582
$240,000
- 3 Beds
- 2 Baths
- 1,797 sq. ft.
- Single family
- Active
Listed by:gillian elizabeth eftekhari-thomas
Office:victory realty llc.
MLS#:2822015
Source:NASHVILLE
Price summary
- Price:$240,000
- Price per sq. ft.:$133.56
About this home
Back on the market, no fault of Sellers. This charming 3bd/2ba brick home located on over 1 acre ( two parcels of land) awaits your TLC. As you step inside, you'll be greeted by original hardwood floors, a huge master suite & a spacious den featuring a cozy fireplace, ideal for relaxing evenings w/loved ones. There is also a versatile room that can serve as an office, dining or an add. bedroom. The unfinished basement includes a 1 car garage and a new 50 gallon hot water heater & offers endless possibilities for expansion or storage. Sellers have agreed to have a new HVAC installed from a licensed contractor within 15 days after closing (The title company will hold the money in escrow for this repair.) Conveniently located just 3 mins off I-40, this home offers easy access to Nashville airport, Cookeville & local attractions such as Center Hill Lake ( kayak/fishing boat ramp approx. 1 mile down the road) Enjoy nearby amenities like Hurricane Marina, Floating Mill Rec and RV park. Buyer's and Buyer's agent to verify any and all info.
Contact an agent
Home facts
- Year built:1964
- Listing Id #:2822015
- Added:112 day(s) ago
- Updated:August 13, 2025 at 02:37 PM
Rooms and interior
- Bedrooms:3
- Total bathrooms:2
- Full bathrooms:2
- Living area:1,797 sq. ft.
Heating and cooling
- Cooling:Ceiling Fan(s), Central Air, Electric
- Heating:Central, Electric
Structure and exterior
- Roof:Asphalt
- Year built:1964
- Building area:1,797 sq. ft.
- Lot area:1 Acres
Schools
- High school:Upperman High School
- Middle school:Upperman Middle School
- Elementary school:Baxter Primary
Utilities
- Water:Public, Water Available
- Sewer:Private Sewer
Finances and disclosures
- Price:$240,000
- Price per sq. ft.:$133.56
- Tax amount:$914
New listings near 6115 Carrs Chapel Rd
- New
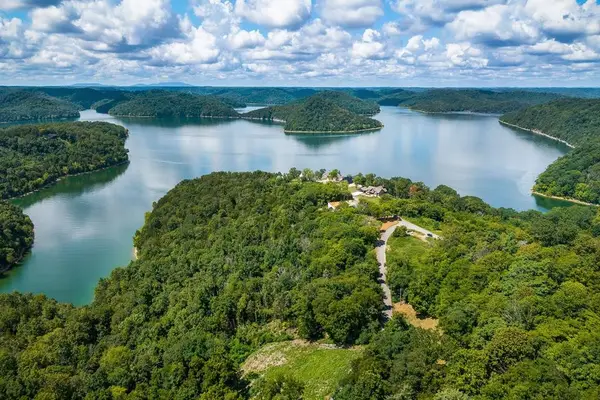 $179,900Active2.01 Acres
$179,900Active2.01 Acres0 Harbor Pointe Dr, Silver Point, TN 38582
MLS# 2971539Listed by: THE REAL ESTATE COLLECTIVE - New
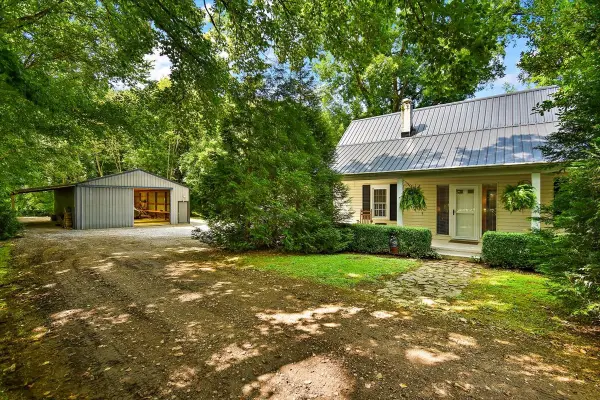 $325,000Active3 beds 1 baths949 sq. ft.
$325,000Active3 beds 1 baths949 sq. ft.1570 Wolf Creek Rd, Silver Point, TN 38582
MLS# 2964572Listed by: COLDWELL BANKER SOUTHERN REALTY  $1,290,000Active3 beds 5 baths4,302 sq. ft.
$1,290,000Active3 beds 5 baths4,302 sq. ft.7775 Medley Amonette Rd, Silver Point, TN 38582
MLS# 2962995Listed by: COMPASS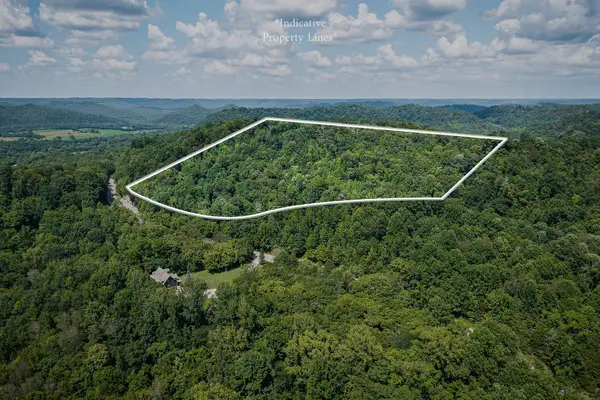 $79,000Active7.82 Acres
$79,000Active7.82 Acres0 Buffalo Valley Rd, Silver Point, TN 38582
MLS# 2946928Listed by: THE REALTY FIRM - SMITHVILLE $159,000Active1.37 Acres
$159,000Active1.37 Acres10 Lakeshore Rd, Silver Point, TN 38582
MLS# 2940791Listed by: CENTER HILL REALTY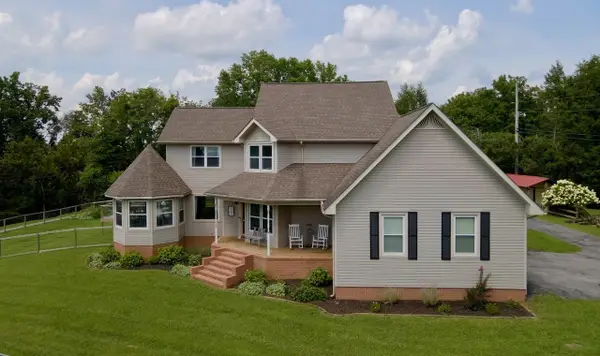 $1,099,000Active3 beds 3 baths2,925 sq. ft.
$1,099,000Active3 beds 3 baths2,925 sq. ft.368 Blackberry Hill Rd, Silver Point, TN 38582
MLS# 2942048Listed by: RED REALTY, LLC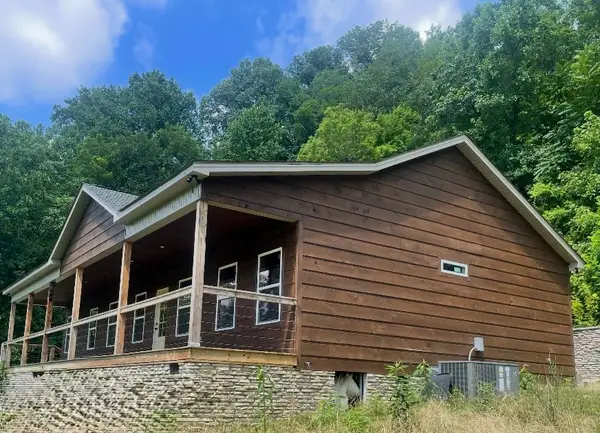 $489,000Active3 beds 2 baths2,000 sq. ft.
$489,000Active3 beds 2 baths2,000 sq. ft.191 Park Dr, Silver Point, TN 38582
MLS# 2905714Listed by: TOWN & LAKE REALTY, INC.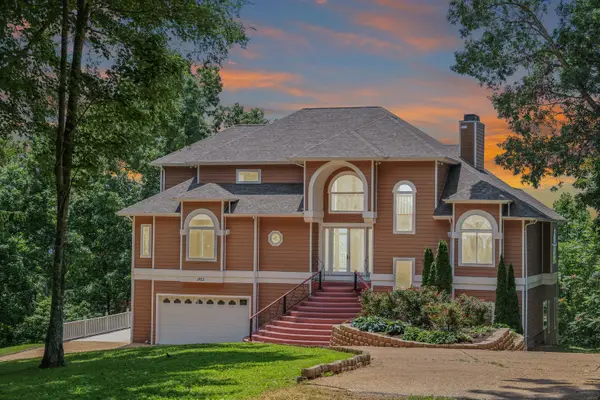 $925,000Active3 beds 5 baths4,847 sq. ft.
$925,000Active3 beds 5 baths4,847 sq. ft.1853 Lafever Ridge Rd, Silver Point, TN 38582
MLS# 2900388Listed by: THE ASHTON REAL ESTATE GROUP OF RE/MAX ADVANTAGE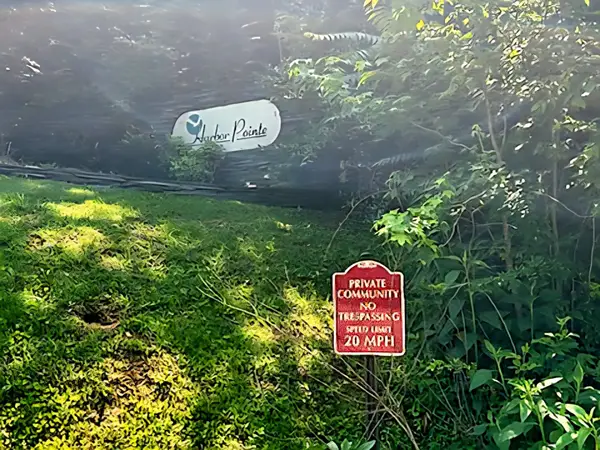 $57,000Active2.29 Acres
$57,000Active2.29 Acres19 Harbor Pointe Dr, Silver Point, TN 38582
MLS# 2899927Listed by: JOHN JONES REAL ESTATE LLC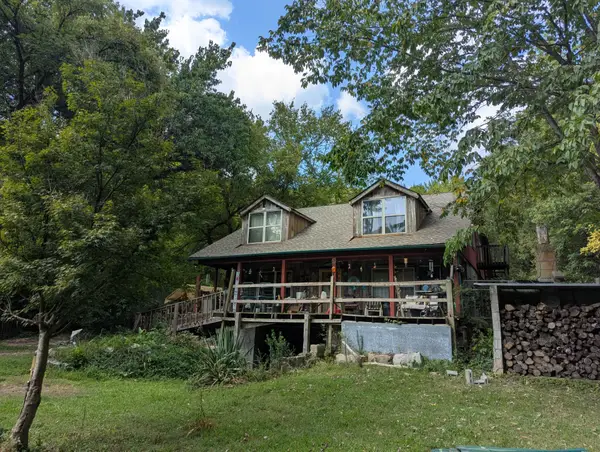 $675,000Active3 beds 2 baths1,800 sq. ft.
$675,000Active3 beds 2 baths1,800 sq. ft.678 Love Valley Rd, Silver Point, TN 38582
MLS# 2899789Listed by: THE REALTY FIRM
