8861 Aunt Helen Road, Silver Point, TN 38582
Local realty services provided by:Better Homes and Gardens Real Estate Heritage Group
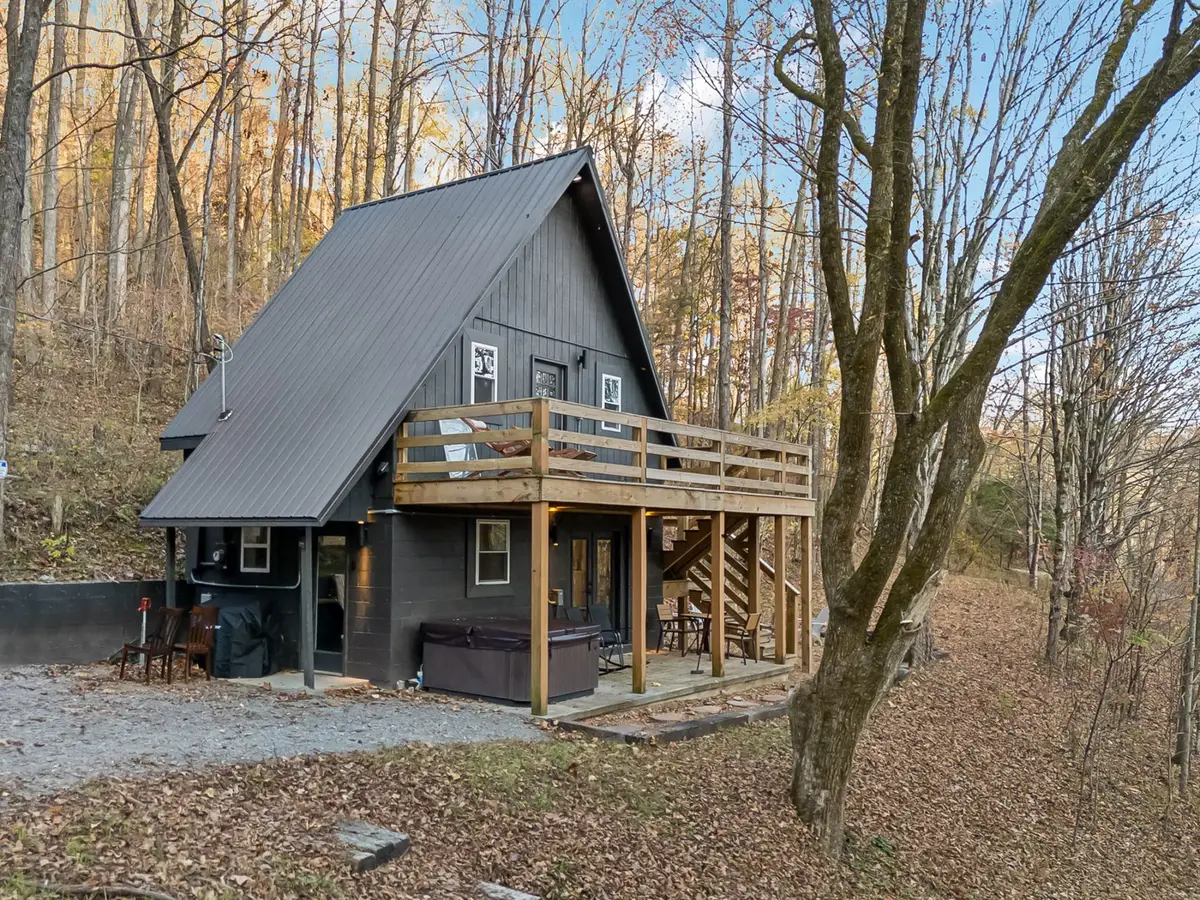
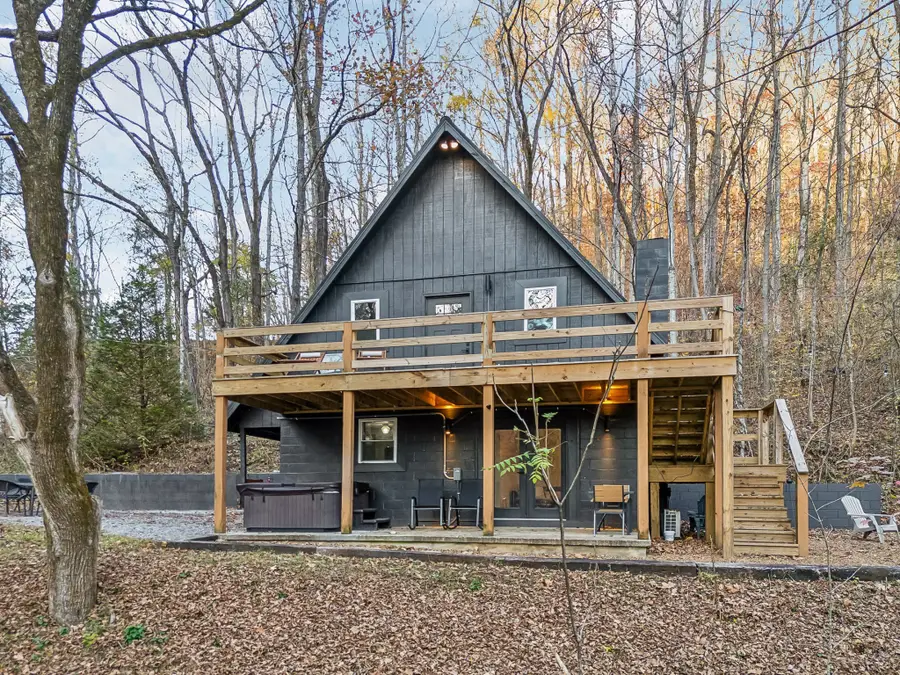
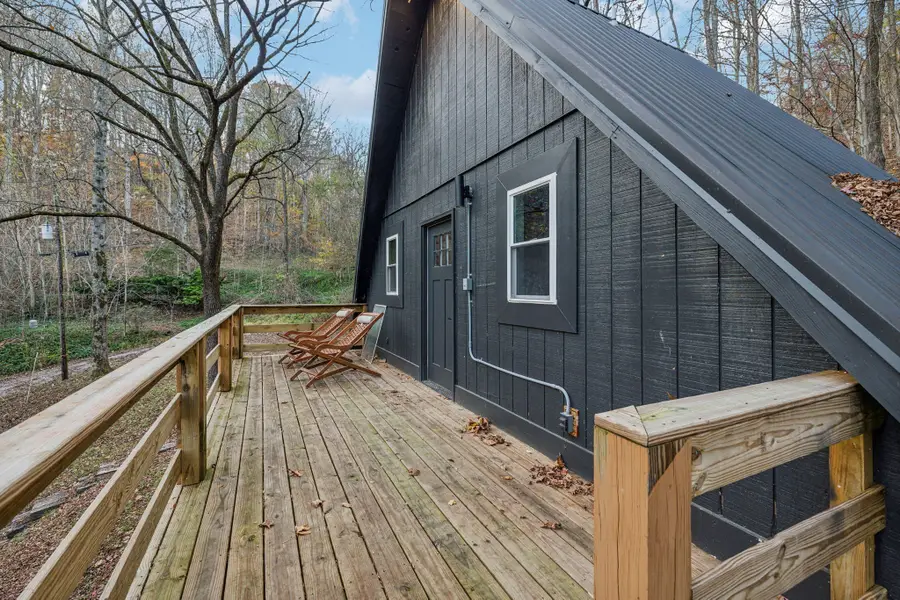
8861 Aunt Helen Road,Silver Point, TN 38582
$259,900
- 2 Beds
- 1 Baths
- 741 sq. ft.
- Single family
- Active
Listed by:ryan boggs
Office:benchmark realty, llc.
MLS#:2904595
Source:NASHVILLE
Price summary
- Price:$259,900
- Price per sq. ft.:$350.74
About this home
Center Hill Lake Cabin Stunner! This fully renovated 2-bedroom, 1-bath A-frame cabin sits on 1.35 acres near Center Hill Lake and includes three additional parcels, giving you plenty of room to expand—whether it’s adding tiny homes, glamping sites, or building a second home. Thoughtfully updated, the cabin features a new roof, a large deck, modern appliances, new flooring, updated kitchen and bathroom fixtures, and an upgraded driveway. Enjoy peaceful evenings around the firepit or explore all the outdoor adventure nearby. Located just minutes from Hurricane Marina, Edgar Evins State Park, and I-40, it's a prime spot for boating, hiking, and weekend getaways. This property has strong short-term rental potential and could be a fantastic investment or private escape. Furnishings are negotiable, and with the right offer, it can be sold fully furnished for a true turnkey experience. Now listed at $274,900 — don’t miss this rare opportunity!
Contact an agent
Home facts
- Year built:1975
- Listing Id #:2904595
- Added:162 day(s) ago
- Updated:August 13, 2025 at 02:37 PM
Rooms and interior
- Bedrooms:2
- Total bathrooms:1
- Full bathrooms:1
- Living area:741 sq. ft.
Heating and cooling
- Cooling:Electric
- Heating:Electric
Structure and exterior
- Year built:1975
- Building area:741 sq. ft.
- Lot area:1.35 Acres
Schools
- High school:De Kalb County High School
- Middle school:DeKalb Middle School
- Elementary school:Smithville Elementary
Utilities
- Water:Well
- Sewer:Septic Tank
Finances and disclosures
- Price:$259,900
- Price per sq. ft.:$350.74
- Tax amount:$446
New listings near 8861 Aunt Helen Road
- New
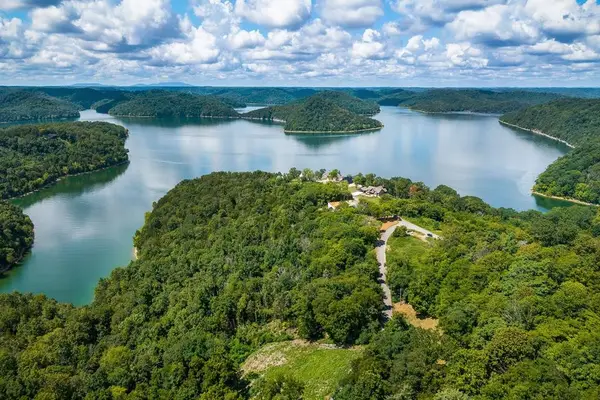 $179,900Active2.01 Acres
$179,900Active2.01 Acres0 Harbor Pointe Dr, Silver Point, TN 38582
MLS# 2971539Listed by: THE REAL ESTATE COLLECTIVE - New
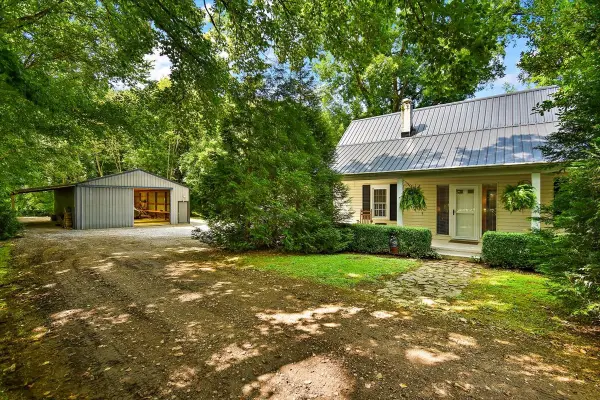 $325,000Active3 beds 1 baths949 sq. ft.
$325,000Active3 beds 1 baths949 sq. ft.1570 Wolf Creek Rd, Silver Point, TN 38582
MLS# 2964572Listed by: COLDWELL BANKER SOUTHERN REALTY  $1,290,000Active3 beds 5 baths4,302 sq. ft.
$1,290,000Active3 beds 5 baths4,302 sq. ft.7775 Medley Amonette Rd, Silver Point, TN 38582
MLS# 2962995Listed by: COMPASS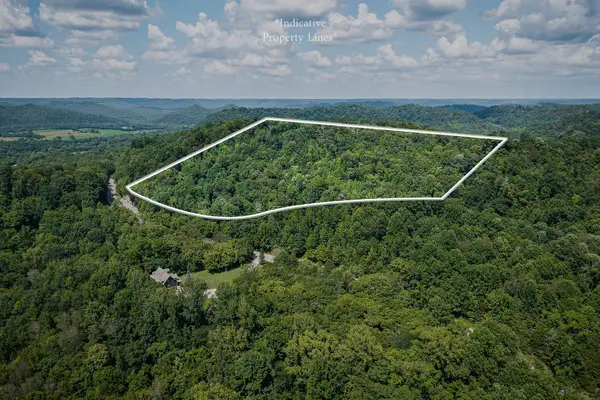 $79,000Active7.82 Acres
$79,000Active7.82 Acres0 Buffalo Valley Rd, Silver Point, TN 38582
MLS# 2946928Listed by: THE REALTY FIRM - SMITHVILLE $159,000Active1.37 Acres
$159,000Active1.37 Acres10 Lakeshore Rd, Silver Point, TN 38582
MLS# 2940791Listed by: CENTER HILL REALTY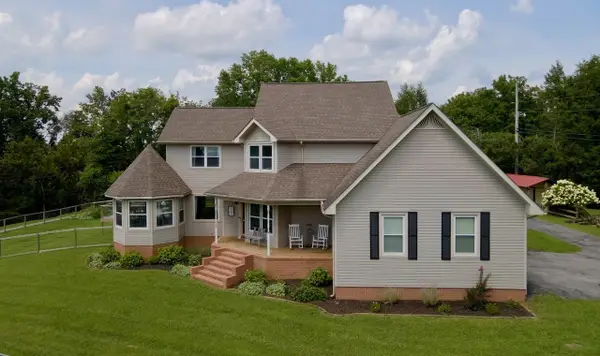 $1,099,000Active3 beds 3 baths2,925 sq. ft.
$1,099,000Active3 beds 3 baths2,925 sq. ft.368 Blackberry Hill Rd, Silver Point, TN 38582
MLS# 2942048Listed by: RED REALTY, LLC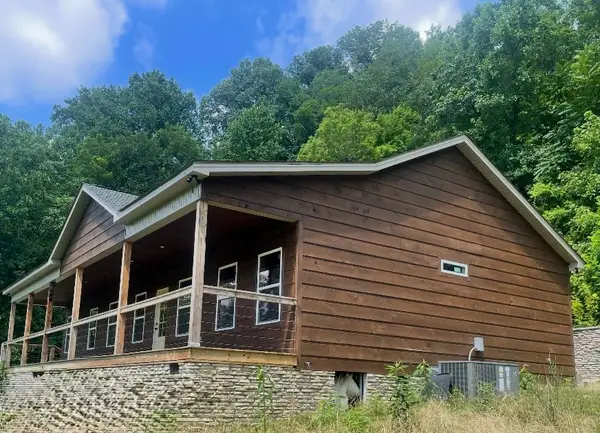 $489,000Active3 beds 2 baths2,000 sq. ft.
$489,000Active3 beds 2 baths2,000 sq. ft.191 Park Dr, Silver Point, TN 38582
MLS# 2905714Listed by: TOWN & LAKE REALTY, INC.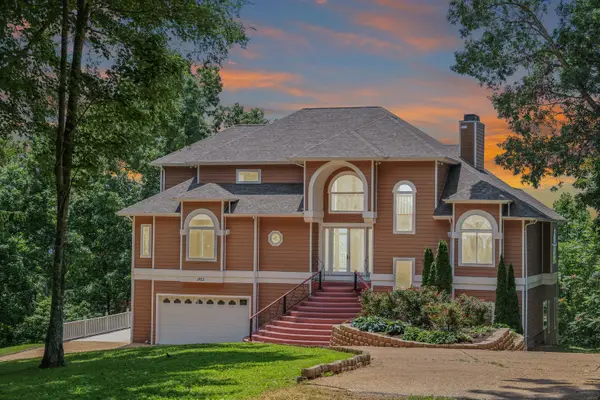 $925,000Active3 beds 5 baths4,847 sq. ft.
$925,000Active3 beds 5 baths4,847 sq. ft.1853 Lafever Ridge Rd, Silver Point, TN 38582
MLS# 2900388Listed by: THE ASHTON REAL ESTATE GROUP OF RE/MAX ADVANTAGE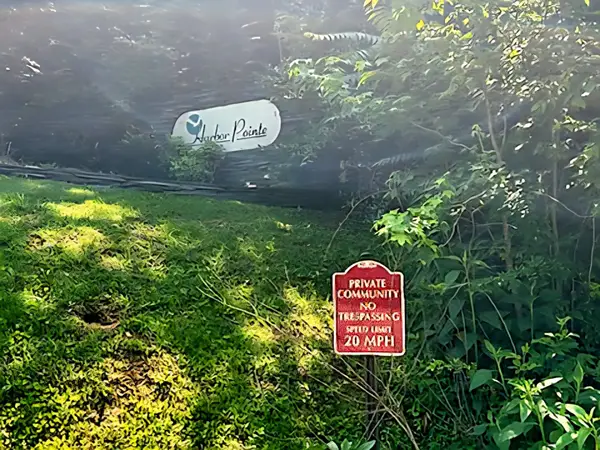 $57,000Active2.29 Acres
$57,000Active2.29 Acres19 Harbor Pointe Dr, Silver Point, TN 38582
MLS# 2899927Listed by: JOHN JONES REAL ESTATE LLC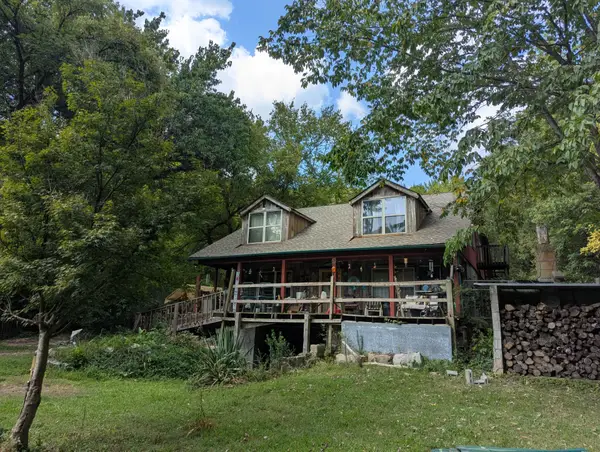 $675,000Active3 beds 2 baths1,800 sq. ft.
$675,000Active3 beds 2 baths1,800 sq. ft.678 Love Valley Rd, Silver Point, TN 38582
MLS# 2899789Listed by: THE REALTY FIRM
