1231 Vardy Blackwater, Sneedville, TN 37869
Local realty services provided by:Better Homes and Gardens Real Estate Gwin Realty
1231 Vardy Blackwater,Sneedville, TN 37869
$777,777
- 3 Beds
- 3 Baths
- 3,340 sq. ft.
- Single family
- Active
Listed by: sarah richards
Office: spring mountain realty, pllc
MLS#:1287802
Source:TN_KAAR
Price summary
- Price:$777,777
- Price per sq. ft.:$232.87
About this home
Welcome to your new home!!! Recently remodeled 2 bed/2 bath primary residence with an elevator connecting both levels. Upstairs features a new kitchen with granite countertops, an 8-ft island, new appliances, a walk-in pantry, living/dining area with a wood-burning stove, ceiling fans, a laundry room, and a main bedroom with two private screened-in decks and a remodeled bath with a walk-in shower. Downstairs includes a den with walkout access, a bedroom with outdoor access, a new bath, and a wine/root cellar. Dual-zone HVAC and expansive decks offer comfort and relaxation.
Attached MIL/guest suite boasts a cathedral ceiling, open living/sleeping area, small kitchen, bath, wood-burning stove, screened-in porch, and climate-control options. The two dwellings are connected by a four-season sunroom with a mini-split unit. The property includes a greenhouse, storage sheds, solar system with battery backup, Generac generator, well water with filtration, and abundant wildlife. Conveniently located near Sneedville, the VA border, Clinch River, Cherokee Lake, and Gatlinburg. Schedule your showing today!!
Contact an agent
Home facts
- Year built:1996
- Listing ID #:1287802
- Added:342 day(s) ago
- Updated:December 19, 2025 at 03:44 PM
Rooms and interior
- Bedrooms:3
- Total bathrooms:3
- Full bathrooms:3
- Living area:3,340 sq. ft.
Heating and cooling
- Cooling:Central Cooling
- Heating:Central, Electric
Structure and exterior
- Year built:1996
- Building area:3,340 sq. ft.
- Lot area:100 Acres
Schools
- High school:Hancock
- Middle school:Hancock
- Elementary school:Hancock County
Utilities
- Sewer:Septic Tank
Finances and disclosures
- Price:$777,777
- Price per sq. ft.:$232.87
New listings near 1231 Vardy Blackwater
 $119,900Pending9.55 Acres
$119,900Pending9.55 Acres218 Don Greene Rd, Sneedville, TN 37869
MLS# 1324151Listed by: CREEK COUNTRY REAL ESTATE $299,000Active2 beds 2 baths1,478 sq. ft.
$299,000Active2 beds 2 baths1,478 sq. ft.2793 Highway 31, Sneedville, TN 37869
MLS# 1324034Listed by: CASTLE & ASSOCIATES REAL ESTATE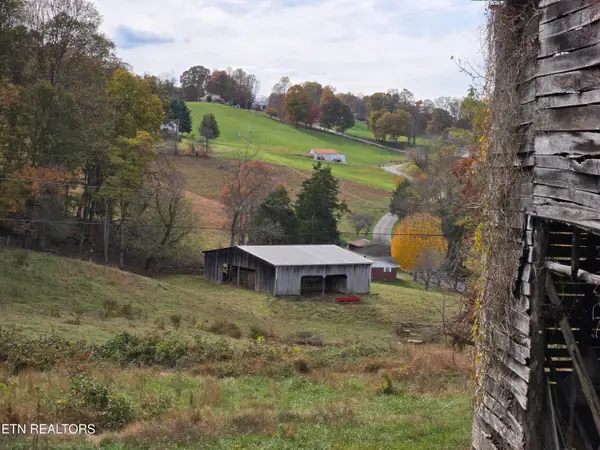 $100,000Active7 Acres
$100,000Active7 Acres227 Elihu Rd, Sneedville, TN 37869
MLS# 1323976Listed by: CREEK COUNTRY REAL ESTATE $205,000Active28.25 Acres
$205,000Active28.25 Acres3263 Trents Chapel Rd, Sneedville, TN 37869
MLS# 1323800Listed by: CREEK COUNTRY REAL ESTATE $225,000Active21.52 Acres
$225,000Active21.52 AcresTBD Trents Chapel Rd, Sneedville, TN 37869
MLS# 1323801Listed by: CREEK COUNTRY REAL ESTATE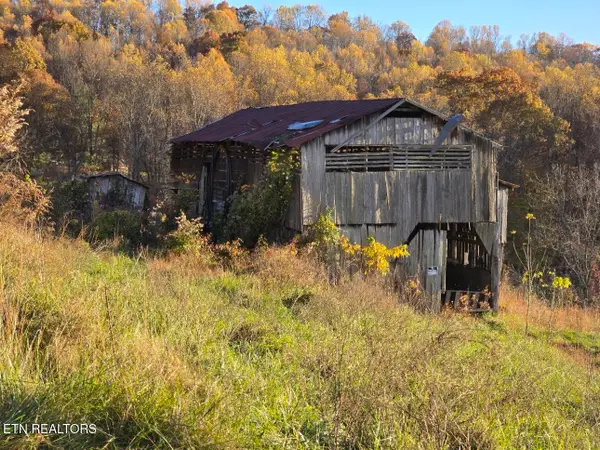 $125,000Active12 Acres
$125,000Active12 Acres201 Elihu Rd, Sneedville, TN 37869
MLS# 1323802Listed by: CREEK COUNTRY REAL ESTATE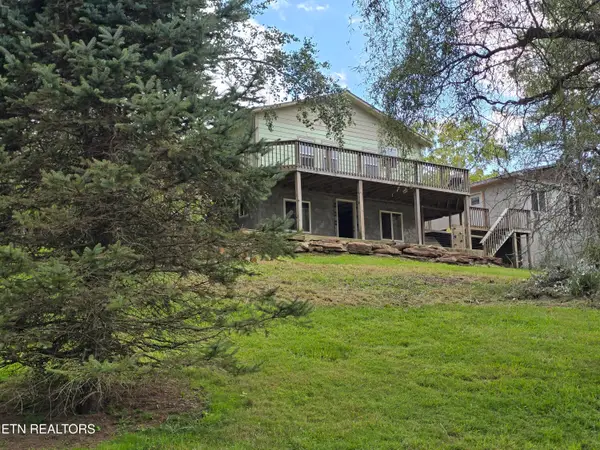 $219,900Active3 beds 2 baths1,008 sq. ft.
$219,900Active3 beds 2 baths1,008 sq. ft.197 Wolfe Rd, Sneedville, TN 37869
MLS# 1322625Listed by: CREEK COUNTRY REAL ESTATE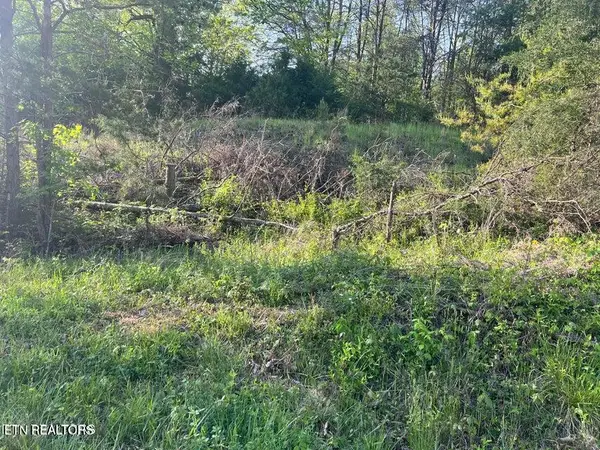 $156,000Active55 Acres
$156,000Active55 AcresVardy Blackwater Rd, Sneedville, TN 37869
MLS# 1322218Listed by: TURN KEY REALTY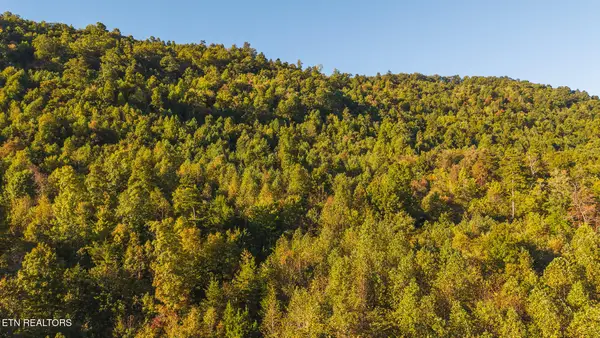 $249,900Pending102 Acres
$249,900Pending102 Acres0 Black Valley Rd, Sneedville, TN 37869
MLS# 1322140Listed by: CLINCH MOUNTAIN REALTY & AUCTI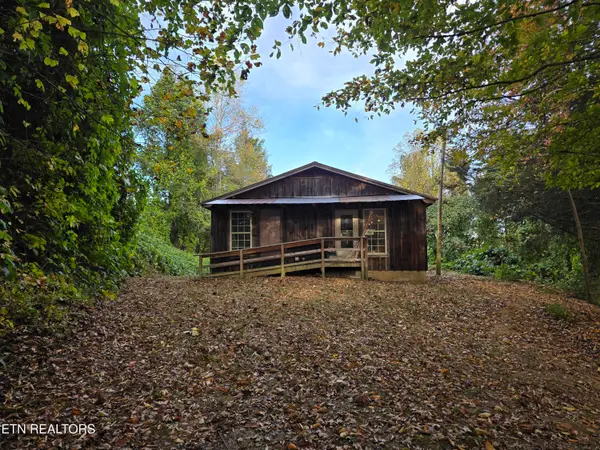 $239,500Active2 beds 1 baths896 sq. ft.
$239,500Active2 beds 1 baths896 sq. ft.4060 Tazewell Hwy, Sneedville, TN 37869
MLS# 1321919Listed by: CREEK COUNTRY REAL ESTATE
