4427 Main St, Sneedville, TN 37869
Local realty services provided by:Better Homes and Gardens Real Estate Gwin Realty
4427 Main St,Sneedville, TN 37869
$105,000
- 3 Beds
- 2 Baths
- 1,440 sq. ft.
- Single family
- Active
Listed by: teresa m suarez
Office: creek country real estate
MLS#:1306779
Source:TN_KAAR
Price summary
- Price:$105,000
- Price per sq. ft.:$72.92
About this home
ARE YOU HANDY? This property has true potential for a really nice home. You'll find it is sturdy with some great features you wouldn't expect in the floor plan. It is unusual in many good ways and the exterior could be quite attractive. Plus, it is in a gorgeous setting that is surrounded by vacant hills with beautiful, scenic wooded, mountains to the south. The view and the private feeling of it is, as if, it is on several acres. The entry is through the front porch into a nice-sized living room and open kitchen area. The main bedroom is quite roomy and has its own giant bathroom with a soaking tub, a separate shower, closets, and a large vanity. Also, doors open from the bedroom to a large deck that looks out over the view. This bedroom shares a small alcove type hall to the 2nd bedroom. A 3rd bedroom is located on the other side of the living room, beyond the kitchen. The 2nd bathroom, which features a garden tub-shower is just inside the door of the 3rd bedroom. Likely, this bathroom could be separated, rather easily, from the bedroom if desired. The home also features another large, finished room which once was the garage. There is a nook near the garage entrance for the washer & dryer. Much to your advantage, the roof and the air conditioning system, were recently replaced! A 25-acre vacant property, adjoining to the west and to the north, was recently sold. It shares the wide access driveway that comes up from the paved county road. The property is also connected to public water. The existing septic system may need some attention. The property is currently occupied by a tenant who will vacate the premises prior to a closing. The front half of the home is a single-wide mobile home. It has since been established on a foundation and built out on the inside in such a way that you would hardly notice if not told. The back side of the home, including the main bedroom and the garage, is a site-built addition that increased the total size considerably. The yard is ample, lays flat, and is fully fenced. The property spreads out even more beyond the fence lines. A copy of the survey is attached. The state maps that are found online attempt to show boundary lines on aerial and topo maps, but they are not accurate. The square footage of the home should be verified by Buyer.
Contact an agent
Home facts
- Year built:1990
- Listing ID #:1306779
- Added:177 day(s) ago
- Updated:December 26, 2025 at 02:29 PM
Rooms and interior
- Bedrooms:3
- Total bathrooms:2
- Full bathrooms:2
- Living area:1,440 sq. ft.
Heating and cooling
- Cooling:Central Cooling
- Heating:Central, Electric
Structure and exterior
- Year built:1990
- Building area:1,440 sq. ft.
- Lot area:0.4 Acres
Schools
- High school:Hancock
- Middle school:Hancock
- Elementary school:Hancock County
Utilities
- Sewer:Septic Tank
Finances and disclosures
- Price:$105,000
- Price per sq. ft.:$72.92
New listings near 4427 Main St
 $119,900Pending9.55 Acres
$119,900Pending9.55 Acres218 Don Greene Rd, Sneedville, TN 37869
MLS# 1324151Listed by: CREEK COUNTRY REAL ESTATE $299,000Active2 beds 2 baths1,478 sq. ft.
$299,000Active2 beds 2 baths1,478 sq. ft.2793 Highway 31, Sneedville, TN 37869
MLS# 1324034Listed by: CASTLE & ASSOCIATES REAL ESTATE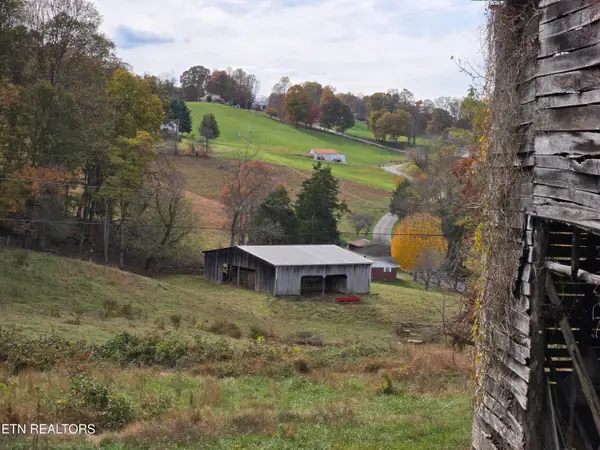 $100,000Active7 Acres
$100,000Active7 Acres227 Elihu Rd, Sneedville, TN 37869
MLS# 1323976Listed by: CREEK COUNTRY REAL ESTATE $205,000Active28.25 Acres
$205,000Active28.25 Acres3263 Trents Chapel Rd, Sneedville, TN 37869
MLS# 1323800Listed by: CREEK COUNTRY REAL ESTATE $225,000Active21.52 Acres
$225,000Active21.52 AcresTBD Trents Chapel Rd, Sneedville, TN 37869
MLS# 1323801Listed by: CREEK COUNTRY REAL ESTATE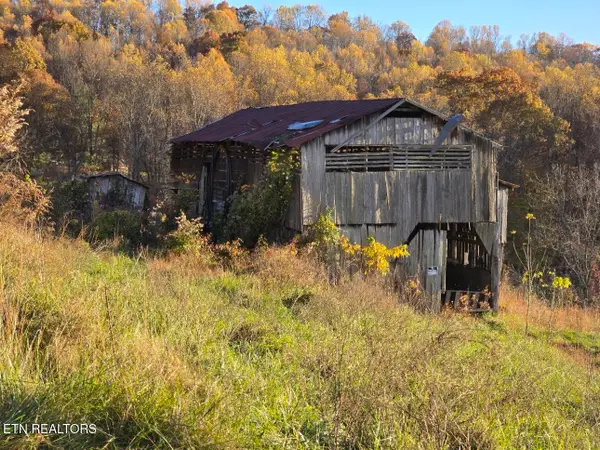 $125,000Active12 Acres
$125,000Active12 Acres201 Elihu Rd, Sneedville, TN 37869
MLS# 1323802Listed by: CREEK COUNTRY REAL ESTATE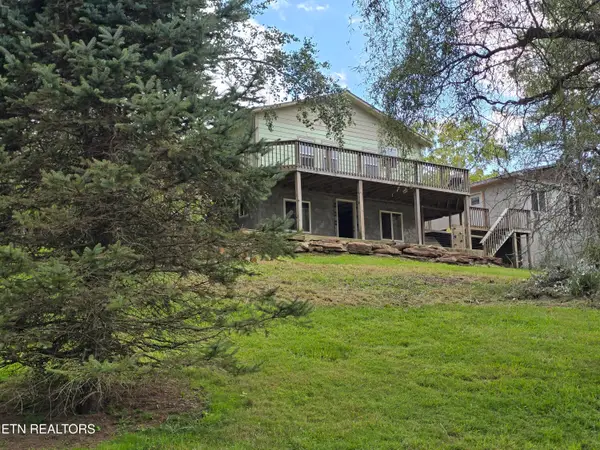 $219,900Active3 beds 2 baths1,008 sq. ft.
$219,900Active3 beds 2 baths1,008 sq. ft.197 Wolfe Rd, Sneedville, TN 37869
MLS# 1322625Listed by: CREEK COUNTRY REAL ESTATE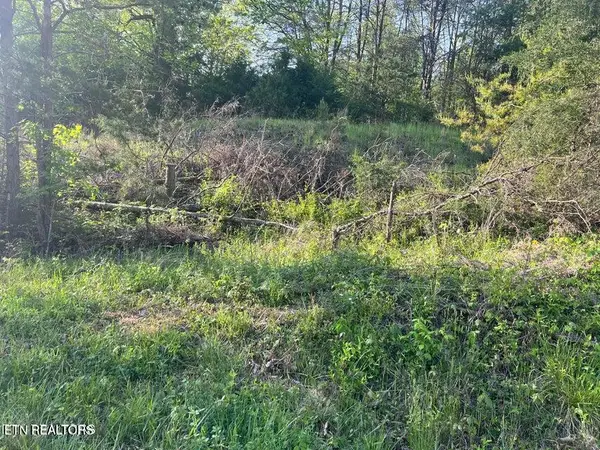 $156,000Active55 Acres
$156,000Active55 AcresVardy Blackwater Rd, Sneedville, TN 37869
MLS# 1322218Listed by: TURN KEY REALTY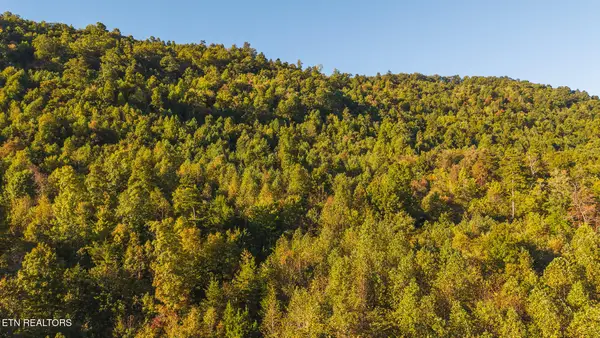 $249,900Pending102 Acres
$249,900Pending102 Acres0 Black Valley Rd, Sneedville, TN 37869
MLS# 1322140Listed by: CLINCH MOUNTAIN REALTY & AUCTI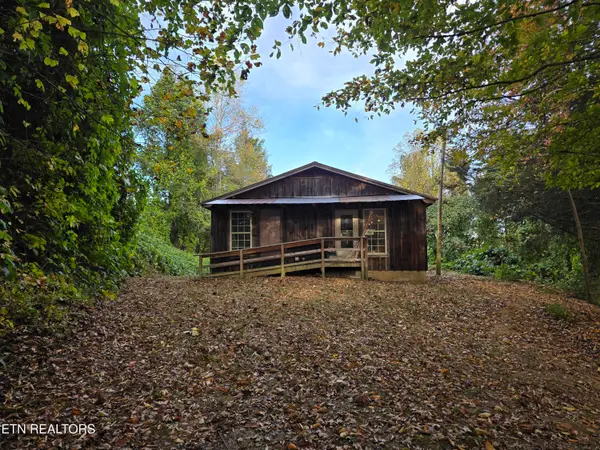 $239,500Active2 beds 1 baths896 sq. ft.
$239,500Active2 beds 1 baths896 sq. ft.4060 Tazewell Hwy, Sneedville, TN 37869
MLS# 1321919Listed by: CREEK COUNTRY REAL ESTATE
