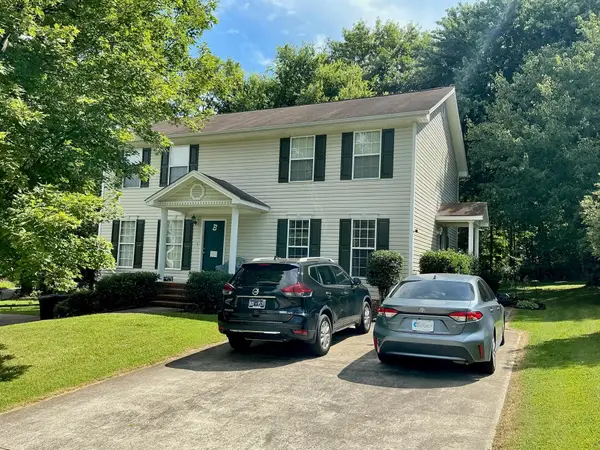1052 Trojan Run Drive, Soddy Daisy, TN 37379
Local realty services provided by:Better Homes and Gardens Real Estate Signature Brokers
1052 Trojan Run Drive,Soddy Daisy, TN 37379
$440,000
- 3 Beds
- 3 Baths
- 3,500 sq. ft.
- Single family
- Active
Listed by: kristen oktar
Office: crye-leike, realtors
MLS#:1524041
Source:TN_CAR
Price summary
- Price:$440,000
- Price per sq. ft.:$125.71
About this home
Welcome home to 1052 Trojan Run Dr, a beautiful and expansive retreat where magnificent mountain views meet modern comfort in Soddy Daisy. Set on over half an acre with a large, flat front yard, this cozy 3,500 sq. ft. home boasts incredible curb appeal and space. As one of the largest homes in the subdivision, this property offers unmatched room to grow! The heart of the home is the huge, open kitchen, featuring a central island, gleaming granite countertops, and stainless steel appliances, perfect for entertaining. Enjoy the clean look of fresh paint throughout. The main floor hosts the private master oasis, complete with a large bedroom and French doors leading to a private balcony for morning coffee. The en-suite bath is luxurious, offering a jetted tub, double vanity, and a large walk-in closet. Downstairs, the full finished basement adds incredible versatility, ready to be used as a home office, additional bedrooms, or a workout area. Outside, the property is recreation ready with a large above ground pool (featuring a new liner) and a spacious patio for sunbathing and grilling. Upstairs, you'll find two additional bedrooms with walk-in closets, a full bath, a sitting area, and a large bonus room, plus a walk in attic for extra storage. Relax on the covered front porch while taking in the stunning mountain views. With a two car garage and a convenient location just minutes from Hwy 27, this is the perfect home waiting for you! *Seller is also offering a home protection plan for your peace of mind.
Contact an agent
Home facts
- Year built:2003
- Listing ID #:1524041
- Added:89 day(s) ago
- Updated:February 12, 2026 at 03:27 PM
Rooms and interior
- Bedrooms:3
- Total bathrooms:3
- Full bathrooms:2
- Half bathrooms:1
- Living area:3,500 sq. ft.
Heating and cooling
- Cooling:Central Air, Electric, Multi Units
- Heating:Central, Electric, Heating
Structure and exterior
- Roof:Asphalt, Shingle
- Year built:2003
- Building area:3,500 sq. ft.
Utilities
- Water:Public, Water Connected
- Sewer:Septic Tank
Finances and disclosures
- Price:$440,000
- Price per sq. ft.:$125.71
- Tax amount:$2,744
New listings near 1052 Trojan Run Drive
- New
 $275,000Active4 beds 3 baths1,898 sq. ft.
$275,000Active4 beds 3 baths1,898 sq. ft.2107 Hill Top Crest, Soddy Daisy, TN 37379
MLS# 1528355Listed by: KELLER WILLIAMS REALTY - New
 $39,900Active1.1 Acres
$39,900Active1.1 Acres12308 Nee Cee Drive #30, Soddy Daisy, TN 37379
MLS# 1528304Listed by: KELLER WILLIAMS REALTY - New
 $285,000Active0.48 Acres
$285,000Active0.48 Acres3934 Windward Lane, Soddy Daisy, TN 37379
MLS# 1528298Listed by: CENTURY 21 PROFESSIONAL GROUP - New
 $135,000Active3 beds 2 baths1,544 sq. ft.
$135,000Active3 beds 2 baths1,544 sq. ft.111 Mountain View Drive, Soddy Daisy, TN 37379
MLS# 1528299Listed by: THE CHATTANOOGA HOME TEAM - New
 $455,000Active5 beds 3 baths3,062 sq. ft.
$455,000Active5 beds 3 baths3,062 sq. ft.10930 N Harbor Road, Soddy Daisy, TN 37379
MLS# 1528285Listed by: KELLER WILLIAMS REALTY - New
 $471,000Active3 beds 3 baths2,004 sq. ft.
$471,000Active3 beds 3 baths2,004 sq. ft.621 Sunset Valley Drive, Soddy Daisy, TN 37379
MLS# 3127847Listed by: BENDER REALTY LLC - New
 $125,000Active2.5 Acres
$125,000Active2.5 Acres181 Snowy Meadow Lane, Soddy Daisy, TN 37379
MLS# 1528245Listed by: KELLER WILLIAMS REALTY - New
 $397,000Active3 beds 2 baths1,450 sq. ft.
$397,000Active3 beds 2 baths1,450 sq. ft.120 Morningside Drive, Soddy Daisy, TN 37379
MLS# 1528222Listed by: CRYE-LEIKE, REALTORS - New
 $45,999Active0.24 Acres
$45,999Active0.24 Acres1711 Apple St, Soddy Daisy, TN 37379
MLS# 3123754Listed by: PLATLABS, LLC - New
 $385,000Active-- beds -- baths2,407 sq. ft.
$385,000Active-- beds -- baths2,407 sq. ft.814 Sneed Road, Soddy Daisy, TN 37379
MLS# 3123412Listed by: GREATER DOWNTOWN REALTY DBA KELLER WILLIAMS REALTY

