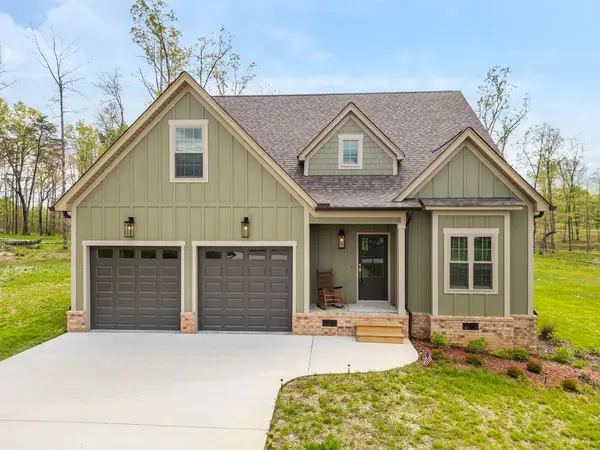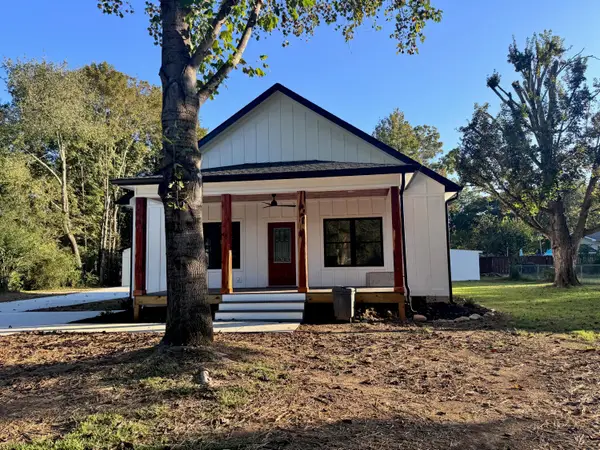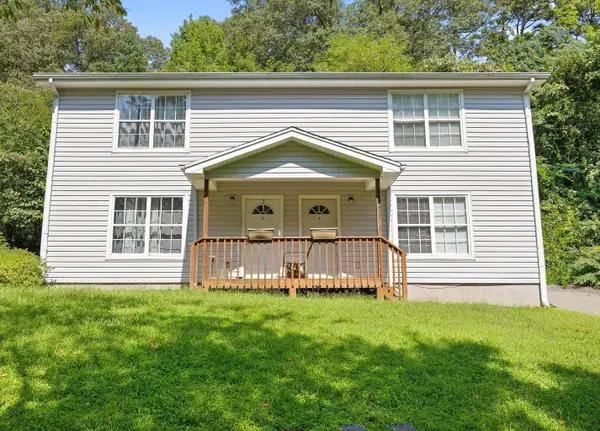10947 High River Drive, Soddy Daisy, TN 37379
Local realty services provided by:Better Homes and Gardens Real Estate Jackson Realty
10947 High River Drive,Soddy Daisy, TN 37379
$530,000
- 3 Beds
- 3 Baths
- 2,163 sq. ft.
- Single family
- Pending
Listed by:nathan torgerson
Office:keller williams realty
MLS#:1521045
Source:TN_CAR
Price summary
- Price:$530,000
- Price per sq. ft.:$245.03
- Monthly HOA dues:$41.67
About this home
Welcome to your dream home in the highly sought-after River Watch Community, just minutes from the sparkling waters of Lake Chickamauga. This stunning property offers breathtaking river and mountain views right from your backyard—perfect for relaxing evenings or morning coffee with nature as your backdrop. Step inside to a beautifully designed split-level floor plan featuring vaulted ceilings, a striking stone gas fireplace, and an open-concept living, dining, and kitchen area bathed in natural light from walls of windows. The chef's kitchen is a showstopper with a built-in gas range, custom hood vent, porcelain farmhouse sink, built-in wall oven and microwave, a custom island, and a walk-in pantry. The layout includes two spacious guest bedrooms and a full bath on one side of the home, while the primary suite enjoys privacy on the opposite side. The primary bedroom has beamed ceilings, a luxurious en suite bath featuring a double vanity, large tiled shower, and a generous walk-in closet. Additional features include a bonus room upstairs, a large utility room, and a mudroom with custom cabinetry for ultimate organization. Enjoy Tennessee's seasons from your vaulted covered front porch, relax on the covered back deck, or host gatherings on the stone patio overlooking a spacious backyard with scenic views. Other added benefits include a large crawl space, beautiful double front doors, irrigation, an invisible fence, and a 220 outlet in the garage for an EV charger. As part of the River Watch Community, you'll also have access to a community pool and the peaceful charm of a lake-adjacent lifestyle. Don't miss the opportunity to call this incredible home your own—schedule your showing today!
Contact an agent
Home facts
- Year built:2018
- Listing ID #:1521045
- Added:2 day(s) ago
- Updated:October 06, 2025 at 01:58 AM
Rooms and interior
- Bedrooms:3
- Total bathrooms:3
- Full bathrooms:2
- Half bathrooms:1
- Living area:2,163 sq. ft.
Heating and cooling
- Cooling:Ceiling Fan(s), Electric
- Heating:Central, Heating, Natural Gas
Structure and exterior
- Roof:Shingle
- Year built:2018
- Building area:2,163 sq. ft.
- Lot area:0.6 Acres
Utilities
- Water:Public, Water Connected
- Sewer:Septic Tank
Finances and disclosures
- Price:$530,000
- Price per sq. ft.:$245.03
- Tax amount:$1,793
New listings near 10947 High River Drive
- New
 $150,000Active3 beds 2 baths1,296 sq. ft.
$150,000Active3 beds 2 baths1,296 sq. ft.1650 Mccallie Ferry Road, Soddy Daisy, TN 37379
MLS# 1521761Listed by: CRYE-LEIKE, REALTORS - New
 $275,000Active5 beds 2 baths2,296 sq. ft.
$275,000Active5 beds 2 baths2,296 sq. ft.9851 Millsaps Street, Soddy Daisy, TN 37379
MLS# 3011769Listed by: REAL ESTATE PARTNERS CHATTANOOGA, LLC - New
 $329,900Active3 beds 2 baths1,688 sq. ft.
$329,900Active3 beds 2 baths1,688 sq. ft.11138 Hallett Street, Soddy Daisy, TN 37379
MLS# 1521150Listed by: BENTWOOD PROPERTY GROUP - New
 $698,500Active3 beds 4 baths3,731 sq. ft.
$698,500Active3 beds 4 baths3,731 sq. ft.1121 Natural Way, Soddy Daisy, TN 37379
MLS# 1521706Listed by: UNITED REAL ESTATE EXPERTS - Open Sat, 12 to 2pmNew
 $549,900Active3 beds 3 baths2,477 sq. ft.
$549,900Active3 beds 3 baths2,477 sq. ft.2664 Mowbray Pike Pike, Soddy Daisy, TN 37379
MLS# 1521699Listed by: KELLER WILLIAMS REALTY - New
 $375,000Active3 beds 2 baths1,500 sq. ft.
$375,000Active3 beds 2 baths1,500 sq. ft.206 Pine Street, Soddy Daisy, TN 37379
MLS# 1521581Listed by: NEST CHATTANOOGA REAL ESTATE & MANAGEMENT, LLC  $98,500Pending6 Acres
$98,500Pending6 Acres4238 Young Rd Road, Soddy Daisy, TN 37379
MLS# 1521555Listed by: UNITED COUNTRY REAL ESTATE SOUTHEAST LAND SOLUTIONS, LLC- New
 $300,000Active-- beds 2 baths2,240 sq. ft.
$300,000Active-- beds 2 baths2,240 sq. ft.11221 Dayton Pike, Soddy-Daisy, TN 37379
MLS# 20254671Listed by: BERKSHIRE HATHAWAY J DOUGLAS PROPERTIES - New
 $399,999Active52.35 Acres
$399,999Active52.35 Acres0 Young Road, Soddy Daisy, TN 37379
MLS# 1521544Listed by: WHITETAIL PROPERTIES REAL ESTATE LLC
