9851 Millsaps Street, Soddy Daisy, TN 37379
Local realty services provided by:Better Homes and Gardens Real Estate Signature Brokers
9851 Millsaps Street,Soddy Daisy, TN 37379
$275,000
- 5 Beds
- 2 Baths
- 2,296 sq. ft.
- Single family
- Pending
Listed by: nathan stoker
Office: real estate partners chattanooga llc.
MLS#:1521729
Source:TN_CAR
Price summary
- Price:$275,000
- Price per sq. ft.:$119.77
About this home
Welcome home to this spacious 5-bedroom rancher, tucked away at the end of a peaceful, low-traffic street — offering privacy, charm, and plenty of room for your family to grow. From the moment you step inside, you'll love the easy flow of the main level, featuring four generously sized bedrooms, two full bathrooms, a bright and functional kitchen, a large dining room perfect for family gatherings, and a spacious great room ideal for movie nights or entertaining.
Start your mornings or unwind in the evenings in the sunroom overlooking a private, wooded backyard, complete with a serene creek — your own little nature retreat right at home.
The finished lower level provides even more living space, including a fifth bedroom and a versatile flex room with a laundry area and direct access to the carport — perfect for a guest suite, home office, gym, or playroom.
Recent updates mean peace of mind for years to come: fresh interior paint, new LVP flooring in the basement, and a newer roof (approx. 3.5 years old).
Located in a welcoming neighborhood and zoned for highly regarded Soddy Daisy schools, this home is also just a short stroll to the Soddy Daisy Municipal Building, Scramble Alley playground, and historic Poe's Tavern — plus, you're less than a mile from shopping, restaurants, and everyday conveniences.
Don't miss the chance to make this spacious, move-in-ready home yours — schedule a showing today and see how perfectly it fits your lifestyle!
Contact an agent
Home facts
- Year built:1956
- Listing ID #:1521729
- Added:48 day(s) ago
- Updated:November 22, 2025 at 08:48 AM
Rooms and interior
- Bedrooms:5
- Total bathrooms:2
- Full bathrooms:2
- Living area:2,296 sq. ft.
Heating and cooling
- Cooling:Central Air, Electric
- Heating:Central, Electric, Heating
Structure and exterior
- Roof:Shingle
- Year built:1956
- Building area:2,296 sq. ft.
- Lot area:0.39 Acres
Utilities
- Water:Public, Water Connected
- Sewer:Septic Tank
Finances and disclosures
- Price:$275,000
- Price per sq. ft.:$119.77
- Tax amount:$1,310
New listings near 9851 Millsaps Street
- New
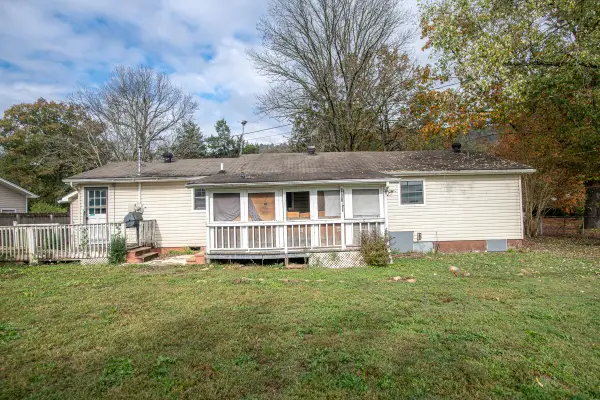 $117,400Active3 beds 2 baths1,185 sq. ft.
$117,400Active3 beds 2 baths1,185 sq. ft.8957 Dayton Pike #B, Soddy Daisy, TN 37379
MLS# 1524389Listed by: FLETCHER BRIGHT REALTY - New
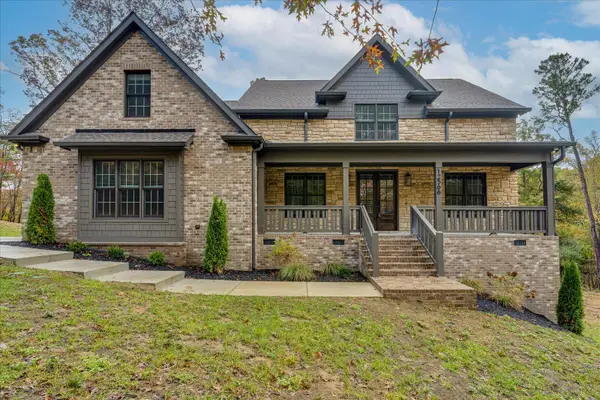 $750,000Active4 beds 4 baths3,000 sq. ft.
$750,000Active4 beds 4 baths3,000 sq. ft.12566 Emerald Bay Drive, Soddy Daisy, TN 37379
MLS# 1524382Listed by: REAL ESTATE PARTNERS CHATTANOOGA LLC - New
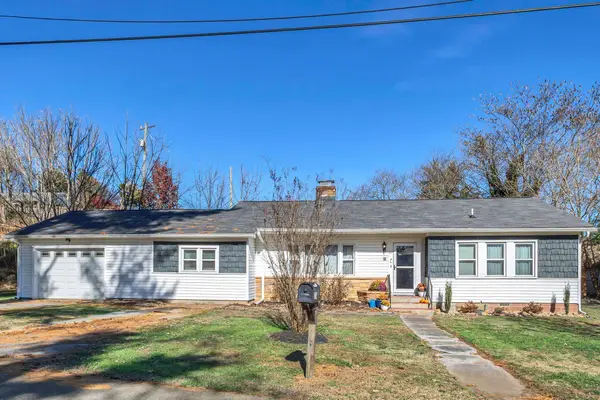 $314,900Active3 beds 2 baths1,653 sq. ft.
$314,900Active3 beds 2 baths1,653 sq. ft.311 Durham Street, Soddy Daisy, TN 37379
MLS# 1524334Listed by: EXP REALTY LLC - New
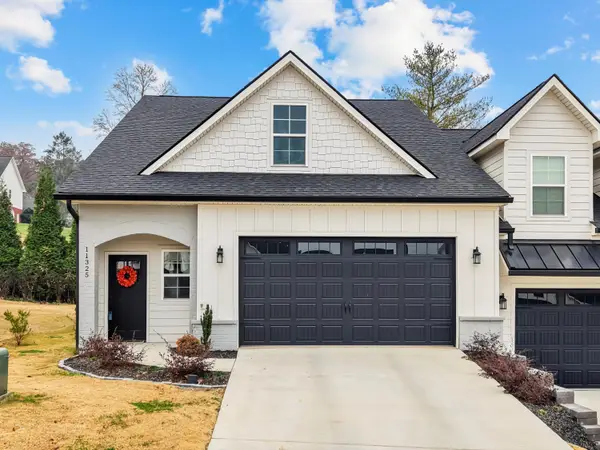 $419,900Active3 beds 3 baths2,130 sq. ft.
$419,900Active3 beds 3 baths2,130 sq. ft.11325 Cape View, Soddy Daisy, TN 37379
MLS# 1524169Listed by: CHARLOTTE MABRY TEAM - New
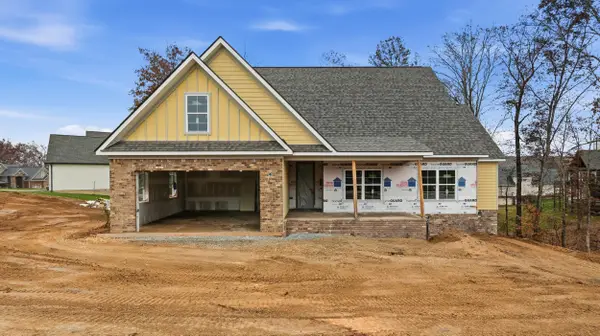 $549,000Active3 beds 3 baths2,100 sq. ft.
$549,000Active3 beds 3 baths2,100 sq. ft.12390 Nee Cee Drive, Soddy Daisy, TN 37379
MLS# 1524298Listed by: KELLER WILLIAMS REALTY - New
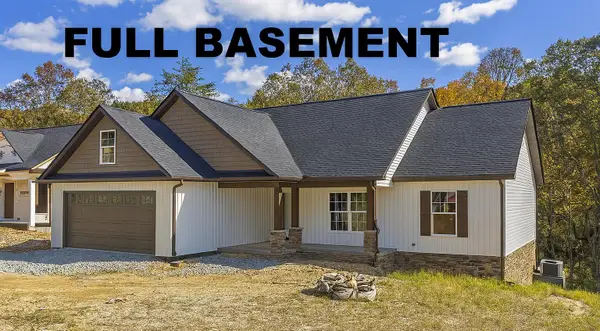 $439,900Active3 beds 2 baths1,634 sq. ft.
$439,900Active3 beds 2 baths1,634 sq. ft.11944 Old Dayton Pike, Soddy-Daisy, TN 37379
MLS# 20255467Listed by: COLDWELL BANKER PRYOR REALTY- DAYTON - New
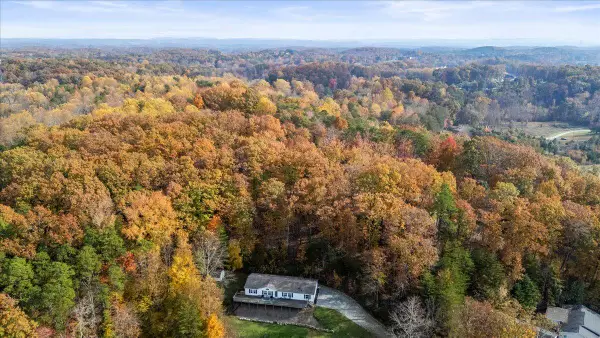 $275,000Active3 beds 2 baths1,836 sq. ft.
$275,000Active3 beds 2 baths1,836 sq. ft.283 Highwater Road, Soddy Daisy, TN 37379
MLS# 1524236Listed by: KELLER WILLIAMS REALTY - New
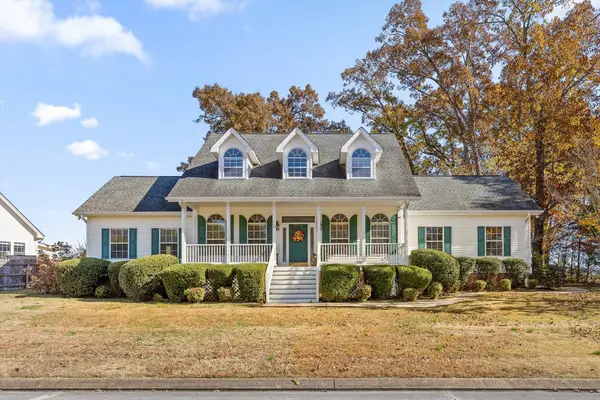 $470,000Active4 beds 4 baths2,494 sq. ft.
$470,000Active4 beds 4 baths2,494 sq. ft.2940 Chimney Lake Circle, Soddy Daisy, TN 37379
MLS# 1524218Listed by: KELLER WILLIAMS REALTY - New
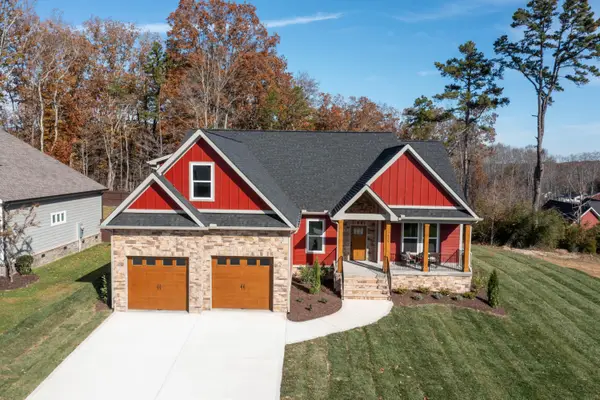 $615,000Active3 beds 2 baths2,628 sq. ft.
$615,000Active3 beds 2 baths2,628 sq. ft.216 Goose Creek Circle, Soddy Daisy, TN 37379
MLS# 1524152Listed by: KELLER WILLIAMS REALTY - New
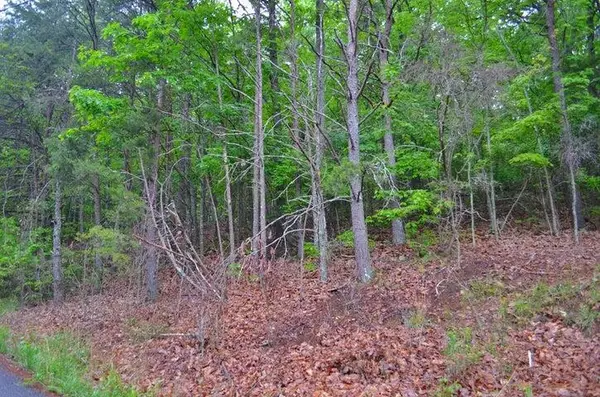 $70,000Active2.71 Acres
$70,000Active2.71 Acres8805 Terrace Falls Drive, Soddy Daisy, TN 37379
MLS# 1524134Listed by: BLUE KEY PROPERTIES
