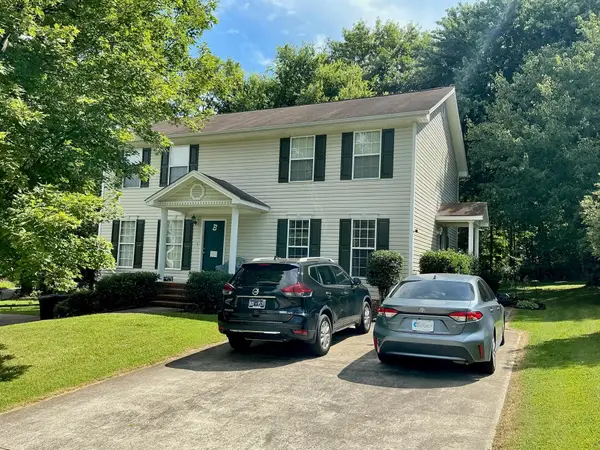11312 Hixson Pike, Soddy Daisy, TN 37379
Local realty services provided by:Better Homes and Gardens Real Estate Jackson Realty
11312 Hixson Pike,Soddy Daisy, TN 37379
$1,795,000
- 4 Beds
- 5 Baths
- 8,940 sq. ft.
- Single family
- Active
Listed by: michael edgeworth
Office: keller williams realty
MLS#:1520889
Source:TN_CAR
Price summary
- Price:$1,795,000
- Price per sq. ft.:$200.78
About this home
From mornings by the water to evenings by the pool, this Lake Chickamauga estate offers 2.92 acres of lake living at its finest. Inside, a Monticello-inspired domed ceiling and sweeping spiral hardwood staircase set the tone for timeless elegance. The gourmet kitchen is designed to impress with granite countertops, Sub-Zero refrigeration, and Thermador appliances, flowing seamlessly into a gathering room with a cozy fireplace. With 4 bedrooms and 5 baths, including a primary suite featuring a boutique-style closet, this home balances comfort with sophistication. Step outside to enjoy the resort-style amenities: an inground heated pool, pool house with jacuzzi, and plenty of space to entertain or simply relax in privacy. This property is more than a home, it's a lifestyle, blending breathtaking lake front views with every detail designed for luxury living. With the lake just beyond your backyard, you'll enjoy stunning views and the full Lake Chickamauga lifestyle.
Contact an agent
Home facts
- Year built:1997
- Listing ID #:1520889
- Added:145 day(s) ago
- Updated:February 12, 2026 at 03:27 PM
Rooms and interior
- Bedrooms:4
- Total bathrooms:5
- Full bathrooms:4
- Half bathrooms:1
- Living area:8,940 sq. ft.
Heating and cooling
- Cooling:Central Air, Multi Units
- Heating:Central, Heating, Natural Gas
Structure and exterior
- Roof:Shingle
- Year built:1997
- Building area:8,940 sq. ft.
- Lot area:2.92 Acres
Utilities
- Water:Public
- Sewer:Septic Tank
Finances and disclosures
- Price:$1,795,000
- Price per sq. ft.:$200.78
- Tax amount:$13,930
New listings near 11312 Hixson Pike
- New
 $275,000Active4 beds 3 baths1,898 sq. ft.
$275,000Active4 beds 3 baths1,898 sq. ft.2107 Hill Top Crest, Soddy Daisy, TN 37379
MLS# 1528355Listed by: KELLER WILLIAMS REALTY - New
 $39,900Active1.1 Acres
$39,900Active1.1 Acres12308 Nee Cee Drive #30, Soddy Daisy, TN 37379
MLS# 1528304Listed by: KELLER WILLIAMS REALTY - New
 $285,000Active0.48 Acres
$285,000Active0.48 Acres3934 Windward Lane, Soddy Daisy, TN 37379
MLS# 1528298Listed by: CENTURY 21 PROFESSIONAL GROUP - New
 $135,000Active3 beds 2 baths1,544 sq. ft.
$135,000Active3 beds 2 baths1,544 sq. ft.111 Mountain View Drive, Soddy Daisy, TN 37379
MLS# 1528299Listed by: THE CHATTANOOGA HOME TEAM - New
 $455,000Active5 beds 3 baths3,062 sq. ft.
$455,000Active5 beds 3 baths3,062 sq. ft.10930 N Harbor Road, Soddy Daisy, TN 37379
MLS# 1528285Listed by: KELLER WILLIAMS REALTY - New
 $471,000Active3 beds 3 baths2,004 sq. ft.
$471,000Active3 beds 3 baths2,004 sq. ft.621 Sunset Valley Drive, Soddy Daisy, TN 37379
MLS# 3127847Listed by: BENDER REALTY LLC - New
 $125,000Active2.5 Acres
$125,000Active2.5 Acres181 Snowy Meadow Lane, Soddy Daisy, TN 37379
MLS# 1528245Listed by: KELLER WILLIAMS REALTY - New
 $397,000Active3 beds 2 baths1,450 sq. ft.
$397,000Active3 beds 2 baths1,450 sq. ft.120 Morningside Drive, Soddy Daisy, TN 37379
MLS# 1528222Listed by: CRYE-LEIKE, REALTORS - New
 $45,999Active0.24 Acres
$45,999Active0.24 Acres1711 Apple St, Soddy Daisy, TN 37379
MLS# 3123754Listed by: PLATLABS, LLC - New
 $385,000Active-- beds -- baths2,407 sq. ft.
$385,000Active-- beds -- baths2,407 sq. ft.814 Sneed Road, Soddy Daisy, TN 37379
MLS# 3123412Listed by: GREATER DOWNTOWN REALTY DBA KELLER WILLIAMS REALTY

