11766 Herons Haven Drive #56, Soddy Daisy, TN 37379
Local realty services provided by:Better Homes and Gardens Real Estate Signature Brokers
11766 Herons Haven Drive #56,Soddy Daisy, TN 37379
$514,900
- 3 Beds
- 2 Baths
- 2,223 sq. ft.
- Single family
- Pending
Listed by: bill panebianco, kirk ruoff
Office: pratt homes, llc.
MLS#:1519118
Source:TN_CAR
Price summary
- Price:$514,900
- Price per sq. ft.:$231.62
- Monthly HOA dues:$83.33
About this home
NEW CONSTRUCTION in Soddy Daisy, Tennessee - This charming new home is situated in the stunning Inlet community. Enjoy a picturesque stroll through the community with large home sites, plenty of tree privacy and green spaces, or take a refreshing dip in the community pool with cabana. If you're wanting to get some aerobic activity in, a pickleball game may be just what the doctor ordered!! Conveniently located just minutes from HWY 27, Chester Frost Park, multiple boat ramps and marinas, and also a 25 minute drive to downtown Chattanooga you have everything you need and want close by while avoiding the hustle and bustle of congested areas. This 1-story gem boasts 3 spacious bedrooms, an office/study space and 2 modern baths across 2223 square feet of living space. The split bedroom layout on the main floor ensures privacy and relaxation with guest bedrooms located opposite the luxurious primary suite with enlarged walk-in closet off the en suite bath. The dedicated study room at the front of the home is a great place to work from home or pursue your hobbies. The open concept floor plan features great room, dining and kitchen layout that can be easily-maintained while allowing enough space to host and entertain. Just off the great room, a walk-out covered porch that makes for a great place to relax while enjoying the peaceful Soddy Daisy nights. Schedule a showing before this one goes!!
Contact an agent
Home facts
- Year built:2025
- Listing ID #:1519118
- Added:91 day(s) ago
- Updated:November 22, 2025 at 08:48 AM
Rooms and interior
- Bedrooms:3
- Total bathrooms:2
- Full bathrooms:2
- Living area:2,223 sq. ft.
Heating and cooling
- Cooling:Ceiling Fan(s), Central Air, Electric
- Heating:Central, Heating, Natural Gas
Structure and exterior
- Roof:Asphalt, Shingle
- Year built:2025
- Building area:2,223 sq. ft.
- Lot area:0.41 Acres
Utilities
- Water:Public, Water Connected
- Sewer:Septic Tank, Sewer Not Available
Finances and disclosures
- Price:$514,900
- Price per sq. ft.:$231.62
New listings near 11766 Herons Haven Drive #56
- New
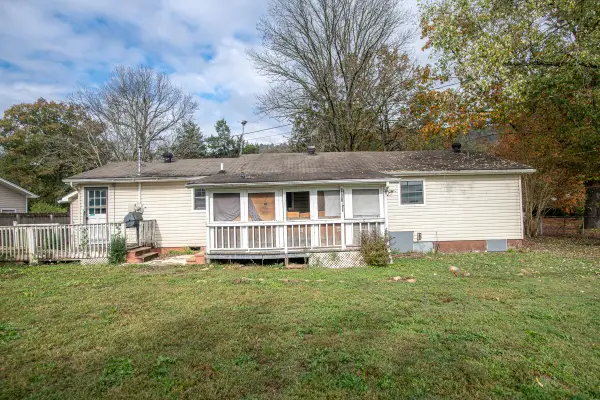 $117,400Active3 beds 2 baths1,185 sq. ft.
$117,400Active3 beds 2 baths1,185 sq. ft.8957 Dayton Pike #B, Soddy Daisy, TN 37379
MLS# 1524389Listed by: FLETCHER BRIGHT REALTY - New
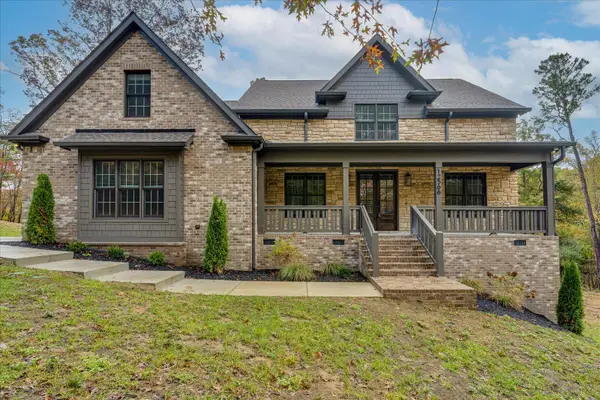 $750,000Active4 beds 4 baths3,000 sq. ft.
$750,000Active4 beds 4 baths3,000 sq. ft.12566 Emerald Bay Drive, Soddy Daisy, TN 37379
MLS# 1524382Listed by: REAL ESTATE PARTNERS CHATTANOOGA LLC - New
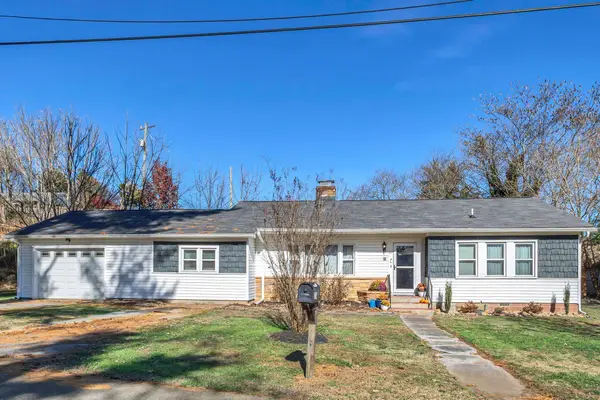 $314,900Active3 beds 2 baths1,653 sq. ft.
$314,900Active3 beds 2 baths1,653 sq. ft.311 Durham Street, Soddy Daisy, TN 37379
MLS# 1524334Listed by: EXP REALTY LLC - New
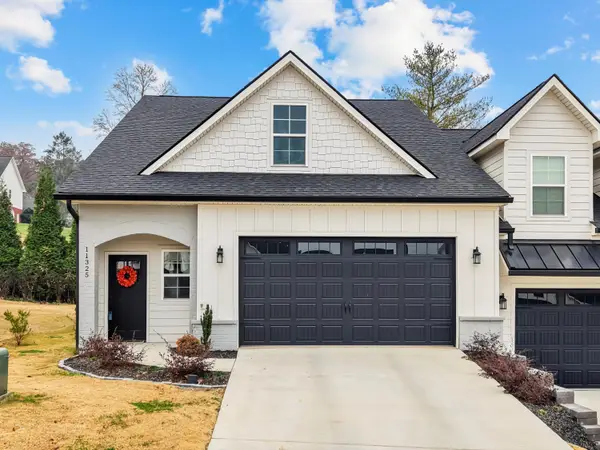 $419,900Active3 beds 3 baths2,130 sq. ft.
$419,900Active3 beds 3 baths2,130 sq. ft.11325 Cape View, Soddy Daisy, TN 37379
MLS# 1524169Listed by: CHARLOTTE MABRY TEAM - New
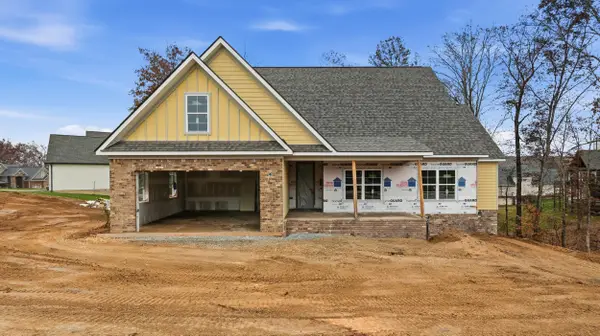 $549,000Active3 beds 3 baths2,100 sq. ft.
$549,000Active3 beds 3 baths2,100 sq. ft.12390 Nee Cee Drive, Soddy Daisy, TN 37379
MLS# 1524298Listed by: KELLER WILLIAMS REALTY - New
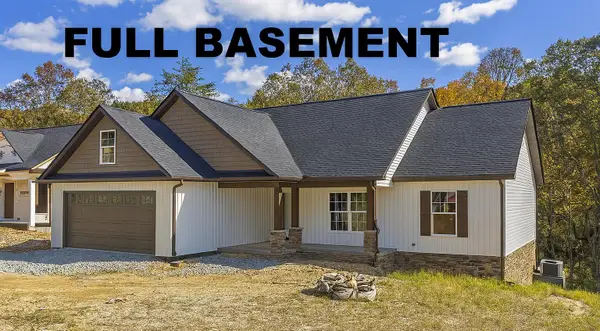 $439,900Active3 beds 2 baths1,634 sq. ft.
$439,900Active3 beds 2 baths1,634 sq. ft.11944 Old Dayton Pike, Soddy-Daisy, TN 37379
MLS# 20255467Listed by: COLDWELL BANKER PRYOR REALTY- DAYTON - New
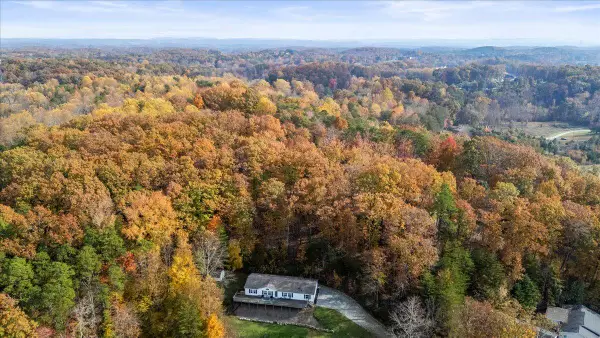 $275,000Active3 beds 2 baths1,836 sq. ft.
$275,000Active3 beds 2 baths1,836 sq. ft.283 Highwater Road, Soddy Daisy, TN 37379
MLS# 1524236Listed by: KELLER WILLIAMS REALTY - New
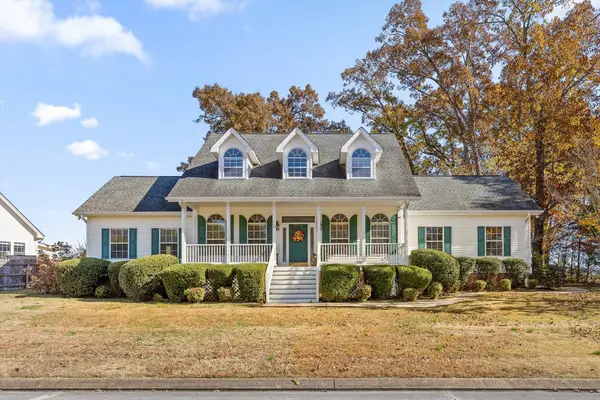 $470,000Active4 beds 4 baths2,494 sq. ft.
$470,000Active4 beds 4 baths2,494 sq. ft.2940 Chimney Lake Circle, Soddy Daisy, TN 37379
MLS# 1524218Listed by: KELLER WILLIAMS REALTY - New
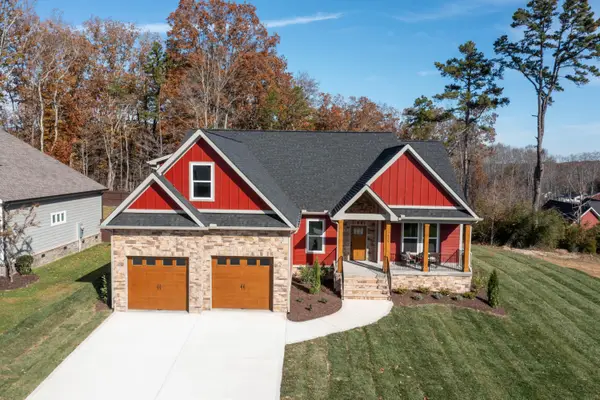 $615,000Active3 beds 2 baths2,628 sq. ft.
$615,000Active3 beds 2 baths2,628 sq. ft.216 Goose Creek Circle, Soddy Daisy, TN 37379
MLS# 1524152Listed by: KELLER WILLIAMS REALTY - New
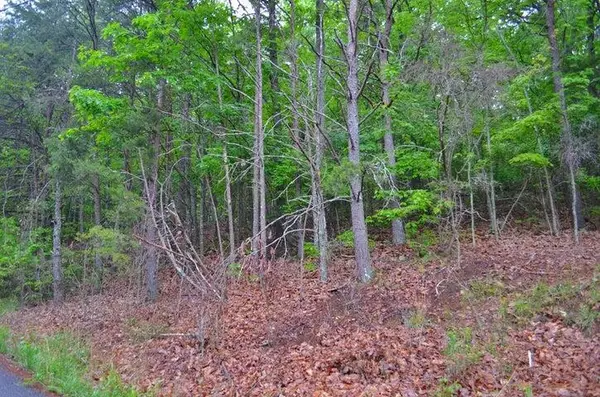 $70,000Active2.71 Acres
$70,000Active2.71 Acres8805 Terrace Falls Drive, Soddy Daisy, TN 37379
MLS# 1524134Listed by: BLUE KEY PROPERTIES
