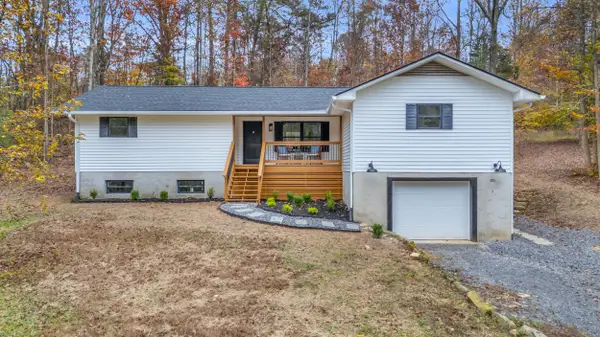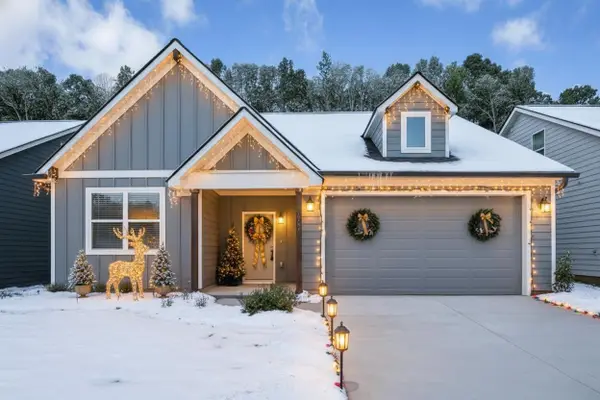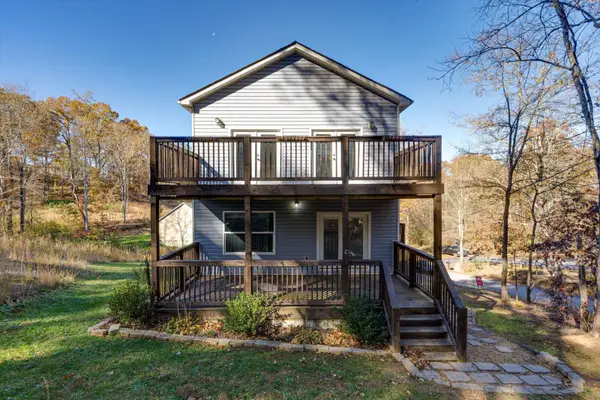11819 Herons Haven Drive #102, Soddy Daisy, TN 37379
Local realty services provided by:Better Homes and Gardens Real Estate Signature Brokers
11819 Herons Haven Drive #102,Soddy Daisy, TN 37379
$529,900
- 3 Beds
- 3 Baths
- 2,564 sq. ft.
- Single family
- Pending
Listed by: bill panebianco, ila r wills
Office: pratt homes, llc.
MLS#:1509732
Source:TN_CAR
Price summary
- Price:$529,900
- Price per sq. ft.:$206.67
- Monthly HOA dues:$83.33
About this home
Lender Credit or special Interest Rate available with Seller's Selected Lender. Discover The Inlet, an exceptional new community with an abundance of remarkable features. With stunning natural hillside views and sprawling private homesites, this neighborhood exudes tranquility and beauty. The Silverton floor plan is ideal for growing families or those looking to downsize, offering 3 bedrooms and 2 full bathrooms on the main level and a bonus room and private bathroom on the second. The great room and eat-in kitchen form a spacious and open-concept area, perfect for hosting gatherings. This home is fitted with luxurious Quartz countertops and upscale vinyl plank flooring throughout most of the living space, complemented by plush bedroom carpets and sleek bathroom tiles. The oversized laundry room is fitted with additional cabinetry and stylish utility sink A tiled walk-in shower is also included in the ensuite bath while the guest bathroom on the main level has a tub base and tiled surround. The covered patio invites you to sit back and relax with a glass of sweet tea or your newest book. You can retreat upstairs to find a large bonus room and a full bathroom that you can utilize as either guest or hangout space.
Contact an agent
Home facts
- Year built:2025
- Listing ID #:1509732
- Added:233 day(s) ago
- Updated:November 14, 2025 at 08:39 AM
Rooms and interior
- Bedrooms:3
- Total bathrooms:3
- Full bathrooms:3
- Living area:2,564 sq. ft.
Heating and cooling
- Cooling:Ceiling Fan(s), Central Air, Electric, Multi Units
- Heating:Central, Heating, Natural Gas
Structure and exterior
- Roof:Asphalt, Shingle
- Year built:2025
- Building area:2,564 sq. ft.
- Lot area:0.38 Acres
Utilities
- Water:Public, Water Connected
- Sewer:Septic Tank
Finances and disclosures
- Price:$529,900
- Price per sq. ft.:$206.67
New listings near 11819 Herons Haven Drive #102
- New
 $45,000Active0.76 Acres
$45,000Active0.76 Acres12210 Tobacco Road, Soddy Daisy, TN 37379
MLS# 1523957Listed by: KELLER WILLIAMS REALTY - Open Sun, 2 to 4pm
 $589,900Active4 beds 3 baths2,492 sq. ft.
$589,900Active4 beds 3 baths2,492 sq. ft.12095 Mare Court, Soddy Daisy, TN 37379
MLS# 1523212Listed by: REAL ESTATE PARTNERS CHATTANOOGA LLC - Open Sat, 2 to 4pmNew
 $425,000Active4 beds 3 baths2,435 sq. ft.
$425,000Active4 beds 3 baths2,435 sq. ft.218 Coleman Road, Soddy Daisy, TN 37379
MLS# 1523730Listed by: KELLER WILLIAMS REALTY - New
 $359,000Active3 beds 2 baths1,600 sq. ft.
$359,000Active3 beds 2 baths1,600 sq. ft.582 Hatch Trail, Soddy Daisy, TN 37379
MLS# 1523903Listed by: GREENTECH HOMES LLC - Open Sun, 2 to 4pmNew
 Listed by BHGRE$300,000Active3 beds 2 baths2,300 sq. ft.
Listed by BHGRE$300,000Active3 beds 2 baths2,300 sq. ft.9416 Thrasher Trail, Soddy Daisy, TN 37379
MLS# 1523886Listed by: BETTER HOMES AND GARDENS REAL ESTATE SIGNATURE BROKERS  $50,000Pending1.06 Acres
$50,000Pending1.06 Acres14009 Mt Annie Church Road, Soddy Daisy, TN 37379
MLS# 1523831Listed by: SIMPLIHOM- New
 $109,900Active1.28 Acres
$109,900Active1.28 Acres13768 Dell Drive, Soddy Daisy, TN 37379
MLS# 1523742Listed by: RE/MAX RENAISSANCE REALTORS - New
 $350,000Active5 beds 4 baths2,352 sq. ft.
$350,000Active5 beds 4 baths2,352 sq. ft.9693 W Ridge Trail Road, Soddy Daisy, TN 37379
MLS# 1523721Listed by: REDFIN  $249,900Pending2 beds 2 baths1,064 sq. ft.
$249,900Pending2 beds 2 baths1,064 sq. ft.9953 Dayton Pike, Soddy Daisy, TN 37379
MLS# 1523675Listed by: UNITED REAL ESTATE EXPERTS- New
 $189,900Active2 beds 1 baths1,012 sq. ft.
$189,900Active2 beds 1 baths1,012 sq. ft.11371 Valley Street, Soddy Daisy, TN 37379
MLS# 1523625Listed by: CHARLOTTE MABRY TEAM
