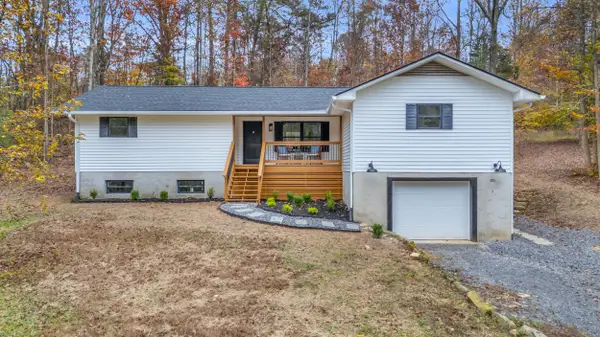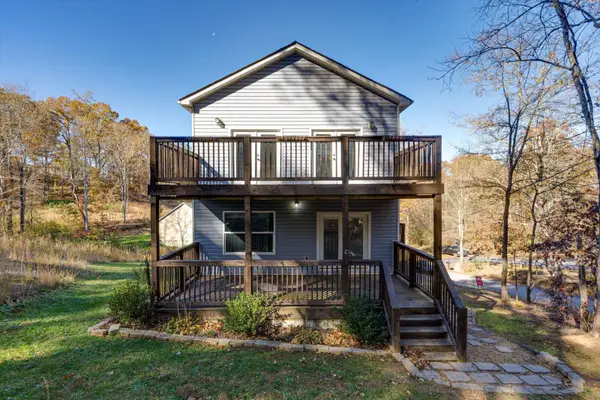582 Hatch Trail, Soddy Daisy, TN 37379
Local realty services provided by:Better Homes and Gardens Real Estate Jackson Realty
582 Hatch Trail,Soddy Daisy, TN 37379
$359,000
- 3 Beds
- 2 Baths
- 1,600 sq. ft.
- Single family
- Active
Listed by: madeline m eagle, karla m swift
Office: greentech homes llc.
MLS#:1523903
Source:TN_CAR
Price summary
- Price:$359,000
- Price per sq. ft.:$224.38
About this home
This is the one you've been waiting for — a charming single-level home that's ready to welcome you just in time for the holidays! For a limited time only, enjoy a $25,000 incentive through the end of November to make this home truly your own.
Step inside and instantly feel at home. With its warm, open-concept design and airy natural light, this layout feels both spacious and inviting — perfect for everyday living and memorable gatherings alike. The kitchen is the largest we offer, designed for hosting and connecting. Whether you're baking holiday cookies, gathering friends for game night, or simply enjoying a quiet morning coffee, this space brings people together with ease. The dining and living areas flow seamlessly, creating a cozy yet functional heart of the home.
Featuring three bedrooms and two bathrooms, this thoughtful floor plan fits every stage of life. The secondary bedrooms offer incredible flexibility — ideal for a home office, guest space, or creative studio — while the primary suite serves as a peaceful retreat with a generous walk-in closet and spa-inspired bath. Every finish throughout the home has been carefully curated to feel light, bright, and effortlessly charming, giving the entire space a sense of calm and comfort.
Tucked on an extra-wide homesite with over 30 feet of flat, usable backyard, this home offers the perfect setting for backyard fun — whether it's letting the pups run free, hosting family cookouts, or relaxing by the fire pit on a crisp evening.
Don't wait — opportunities like this don't come twice. With a $25,000 November incentive, a move-in ready timeline by the holidays, and the final chance to own a home in Nature Trail at this price point, this is the moment to make your move. Once it's gone, there won't be another like it — schedule your tour today before this rare opportunity slips away!
Contact an agent
Home facts
- Year built:2025
- Listing ID #:1523903
- Added:2 day(s) ago
- Updated:November 15, 2025 at 04:54 AM
Rooms and interior
- Bedrooms:3
- Total bathrooms:2
- Full bathrooms:2
- Living area:1,600 sq. ft.
Heating and cooling
- Cooling:Central Air, Electric
- Heating:Central, Electric, Heating
Structure and exterior
- Roof:Shingle
- Year built:2025
- Building area:1,600 sq. ft.
- Lot area:0.23 Acres
Utilities
- Water:Public, Water Connected
- Sewer:Public Sewer, Sewer Connected
Finances and disclosures
- Price:$359,000
- Price per sq. ft.:$224.38
New listings near 582 Hatch Trail
- New
 $300,000Active3 beds 3 baths1,431 sq. ft.
$300,000Active3 beds 3 baths1,431 sq. ft.2117 Short Leaf Lane, Soddy Daisy, TN 37379
MLS# 3046330Listed by: BERKSHIRE HATHAWAY HOMESERVICES J DOUGLAS PROP. - New
 $145,000Active0.53 Acres
$145,000Active0.53 Acres2323 N Shore Acres Road, Soddy Daisy, TN 37379
MLS# 1524046Listed by: UNITED REAL ESTATE EXPERTS - New
 $475,000Active3 beds 3 baths3,500 sq. ft.
$475,000Active3 beds 3 baths3,500 sq. ft.1052 Trojan Run Drive, Soddy Daisy, TN 37379
MLS# 1524041Listed by: CRYE-LEIKE, REALTORS - New
 $45,000Active0.76 Acres
$45,000Active0.76 Acres12210 Tobacco Road, Soddy Daisy, TN 37379
MLS# 1523957Listed by: KELLER WILLIAMS REALTY - Open Sun, 2 to 4pm
 $589,900Active4 beds 3 baths2,492 sq. ft.
$589,900Active4 beds 3 baths2,492 sq. ft.12095 Mare Court, Soddy Daisy, TN 37379
MLS# 1523212Listed by: REAL ESTATE PARTNERS CHATTANOOGA LLC - Open Sat, 2 to 4pmNew
 $425,000Active4 beds 3 baths2,435 sq. ft.
$425,000Active4 beds 3 baths2,435 sq. ft.218 Coleman Road, Soddy Daisy, TN 37379
MLS# 1523730Listed by: KELLER WILLIAMS REALTY - Open Sun, 2 to 4pmNew
 Listed by BHGRE$300,000Active3 beds 2 baths2,300 sq. ft.
Listed by BHGRE$300,000Active3 beds 2 baths2,300 sq. ft.9416 Thrasher Trail, Soddy Daisy, TN 37379
MLS# 1523886Listed by: BETTER HOMES AND GARDENS REAL ESTATE SIGNATURE BROKERS - New
 $109,900Active1.28 Acres
$109,900Active1.28 Acres13768 Dell Drive, Soddy Daisy, TN 37379
MLS# 1523742Listed by: RE/MAX RENAISSANCE REALTORS - New
 $350,000Active5 beds 4 baths2,352 sq. ft.
$350,000Active5 beds 4 baths2,352 sq. ft.9693 W Ridge Trail Road, Soddy Daisy, TN 37379
MLS# 1523721Listed by: REDFIN
