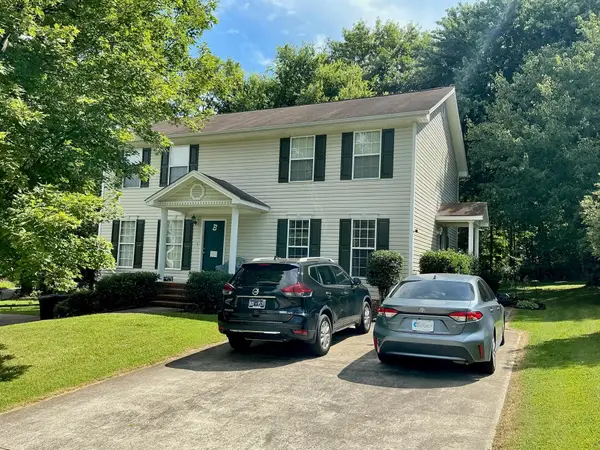12733 Blakeslee Drive, Soddy Daisy, TN 37379
Local realty services provided by:Better Homes and Gardens Real Estate Jackson Realty
12733 Blakeslee Drive,Soddy Daisy, TN 37379
$675,000
- 5 Beds
- 4 Baths
- 3,438 sq. ft.
- Single family
- Active
Listed by: leann r stitt
Office: crye-leike, realtors
MLS#:1515867
Source:TN_CAR
Price summary
- Price:$675,000
- Price per sq. ft.:$196.34
- Monthly HOA dues:$50
About this home
Live the life you love in this beautiful home in Barrington Pointe Subdivision. This home offers three levels of elegant and comfortable living. Boasting five bedrooms, three- and one-half baths, this 3,400 plus square foot residence has room for everyone. The main floor has a spacious kitchen with ample cabinet space, granite counter tops, stainless appliances, gas stove, and a beverage refrigerator. The formal dining room has specialty ceilings leading to the great room with a gas log fireplace all with elegant hardwood floors throughout. The primary bedroom includes an ensuite bathroom with a walk-in tile shower and soaker tub. Upstairs you will find three spacious bedrooms and a full bath. The finished basement has a large den, private bedroom and a full bath. There is also a large unfinished area with plenty of storage for the hobby enthusiast. All of this and its location is just a few minutes' walk to the community playground.
Contact an agent
Home facts
- Year built:2019
- Listing ID #:1515867
- Added:226 day(s) ago
- Updated:February 05, 2026 at 03:53 PM
Rooms and interior
- Bedrooms:5
- Total bathrooms:4
- Full bathrooms:3
- Half bathrooms:1
- Living area:3,438 sq. ft.
Heating and cooling
- Cooling:Central Air, Electric, Multi Units
- Heating:Central, Heating, Natural Gas
Structure and exterior
- Roof:Shingle
- Year built:2019
- Building area:3,438 sq. ft.
- Lot area:0.44 Acres
Utilities
- Water:Public, Water Connected
- Sewer:Public Sewer, Sewer Connected
Finances and disclosures
- Price:$675,000
- Price per sq. ft.:$196.34
- Tax amount:$2,510
New listings near 12733 Blakeslee Drive
- New
 $275,000Active4 beds 3 baths1,898 sq. ft.
$275,000Active4 beds 3 baths1,898 sq. ft.2107 Hill Top Crest, Soddy Daisy, TN 37379
MLS# 1528355Listed by: KELLER WILLIAMS REALTY - New
 $39,900Active1.1 Acres
$39,900Active1.1 Acres12308 Nee Cee Drive #30, Soddy Daisy, TN 37379
MLS# 1528304Listed by: KELLER WILLIAMS REALTY - New
 $285,000Active0.48 Acres
$285,000Active0.48 Acres3934 Windward Lane, Soddy Daisy, TN 37379
MLS# 1528298Listed by: CENTURY 21 PROFESSIONAL GROUP - New
 $135,000Active3 beds 2 baths1,544 sq. ft.
$135,000Active3 beds 2 baths1,544 sq. ft.111 Mountain View Drive, Soddy Daisy, TN 37379
MLS# 1528299Listed by: THE CHATTANOOGA HOME TEAM - New
 $455,000Active5 beds 3 baths3,062 sq. ft.
$455,000Active5 beds 3 baths3,062 sq. ft.10930 N Harbor Road, Soddy Daisy, TN 37379
MLS# 1528285Listed by: KELLER WILLIAMS REALTY - New
 $471,000Active3 beds 3 baths2,004 sq. ft.
$471,000Active3 beds 3 baths2,004 sq. ft.621 Sunset Valley Drive, Soddy Daisy, TN 37379
MLS# 3127847Listed by: BENDER REALTY LLC - New
 $125,000Active2.5 Acres
$125,000Active2.5 Acres181 Snowy Meadow Lane, Soddy Daisy, TN 37379
MLS# 1528245Listed by: KELLER WILLIAMS REALTY - New
 $397,000Active3 beds 2 baths1,450 sq. ft.
$397,000Active3 beds 2 baths1,450 sq. ft.120 Morningside Drive, Soddy Daisy, TN 37379
MLS# 1528222Listed by: CRYE-LEIKE, REALTORS - New
 $45,999Active0.24 Acres
$45,999Active0.24 Acres1711 Apple St, Soddy Daisy, TN 37379
MLS# 3123754Listed by: PLATLABS, LLC - New
 $385,000Active-- beds -- baths2,407 sq. ft.
$385,000Active-- beds -- baths2,407 sq. ft.814 Sneed Road, Soddy Daisy, TN 37379
MLS# 3123412Listed by: GREATER DOWNTOWN REALTY DBA KELLER WILLIAMS REALTY

