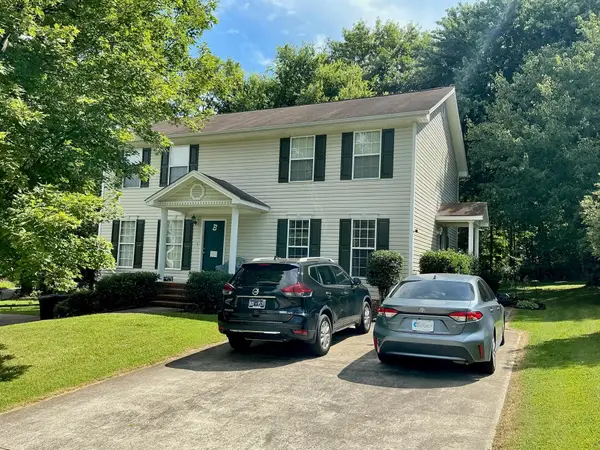12800 Blakeslee Drive #22, Soddy Daisy, TN 37379
Local realty services provided by:Better Homes and Gardens Real Estate Signature Brokers
12800 Blakeslee Drive #22,Soddy Daisy, TN 37379
$694,900
- 4 Beds
- 3 Baths
- 2,625 sq. ft.
- Single family
- Active
Upcoming open houses
- Sun, Feb 1502:00 pm - 04:00 pm
- Sun, Feb 2202:00 pm - 04:00 pm
Listed by:
- Gina Sakich(423) 595 - 8364Better Homes and Gardens Real Estate Signature Brokers
MLS#:1509020
Source:TN_CAR
Price summary
- Price:$694,900
- Price per sq. ft.:$264.72
- Monthly HOA dues:$50
About this home
INCLUDED BUILDER INCENTIVES ENDS 3/1/26!!
-Window Treatments: 2'' white faux-wood blinds installed on all operable windows
-Appliance Package:Matching refrigerator included with purchase
-Buyer Incentive: -Up to 3% toward buyer's closing costs, title policy, prepaids, and/or rate buy-downs.
-Buyer Bonus: $2,500 Lowe's Gift Card for post-move upgrades
**PHOTOS UPDATED 2-5-26
This G.T. ISSA home offers a harmonious blend of luxury and functionality with its open floor plan, accommodating four bedrooms and three baths. The elegance of the space is immediately apparent through its gleaming hardwood floors and intricate wainscoting that add a touch of sophistication. The great room is a focal point, boasting a striking stone fireplace and specialty ceilings that enhance the home's architectural appeal. The kitchen is a culinary enthusiast's dream, featuring high-end KitchenAid appliances, including a gas drop-in cooktop and a built-in microwave/oven combo. Custom kitchen cabinets, a farm sink, and a spacious island with ample seating make this kitchen both beautiful and practical. Retreat to the main level master suite, where relaxation awaits with a free-standing tub and a large, tiled shower. Additionally, the home includes an unfinished basement, offering endless possibilities for customization and expansion to suit your unique needs and lifestyle.
Contact an agent
Home facts
- Year built:2025
- Listing ID #:1509020
- Added:336 day(s) ago
- Updated:February 09, 2026 at 06:26 PM
Rooms and interior
- Bedrooms:4
- Total bathrooms:3
- Full bathrooms:3
- Living area:2,625 sq. ft.
Heating and cooling
- Cooling:Ceiling Fan(s), Central Air, Electric, Multi Units
- Heating:Heating, Natural Gas
Structure and exterior
- Roof:Shingle
- Year built:2025
- Building area:2,625 sq. ft.
- Lot area:0.47 Acres
Utilities
- Water:Public
- Sewer:Public Sewer, Sewer Connected
Finances and disclosures
- Price:$694,900
- Price per sq. ft.:$264.72
- Tax amount:$279
New listings near 12800 Blakeslee Drive #22
- New
 $275,000Active4 beds 3 baths1,898 sq. ft.
$275,000Active4 beds 3 baths1,898 sq. ft.2107 Hill Top Crest, Soddy Daisy, TN 37379
MLS# 1528355Listed by: KELLER WILLIAMS REALTY - New
 $39,900Active1.1 Acres
$39,900Active1.1 Acres12308 Nee Cee Drive #30, Soddy Daisy, TN 37379
MLS# 1528304Listed by: KELLER WILLIAMS REALTY - New
 $285,000Active0.48 Acres
$285,000Active0.48 Acres3934 Windward Lane, Soddy Daisy, TN 37379
MLS# 1528298Listed by: CENTURY 21 PROFESSIONAL GROUP - New
 $135,000Active3 beds 2 baths1,544 sq. ft.
$135,000Active3 beds 2 baths1,544 sq. ft.111 Mountain View Drive, Soddy Daisy, TN 37379
MLS# 1528299Listed by: THE CHATTANOOGA HOME TEAM - New
 $455,000Active5 beds 3 baths3,062 sq. ft.
$455,000Active5 beds 3 baths3,062 sq. ft.10930 N Harbor Road, Soddy Daisy, TN 37379
MLS# 1528285Listed by: KELLER WILLIAMS REALTY - New
 $471,000Active3 beds 3 baths2,004 sq. ft.
$471,000Active3 beds 3 baths2,004 sq. ft.621 Sunset Valley Drive, Soddy Daisy, TN 37379
MLS# 3127847Listed by: BENDER REALTY LLC - New
 $125,000Active2.5 Acres
$125,000Active2.5 Acres181 Snowy Meadow Lane, Soddy Daisy, TN 37379
MLS# 1528245Listed by: KELLER WILLIAMS REALTY - New
 $397,000Active3 beds 2 baths1,450 sq. ft.
$397,000Active3 beds 2 baths1,450 sq. ft.120 Morningside Drive, Soddy Daisy, TN 37379
MLS# 1528222Listed by: CRYE-LEIKE, REALTORS - New
 $45,999Active0.24 Acres
$45,999Active0.24 Acres1711 Apple St, Soddy Daisy, TN 37379
MLS# 3123754Listed by: PLATLABS, LLC - New
 $385,000Active-- beds -- baths2,407 sq. ft.
$385,000Active-- beds -- baths2,407 sq. ft.814 Sneed Road, Soddy Daisy, TN 37379
MLS# 3123412Listed by: GREATER DOWNTOWN REALTY DBA KELLER WILLIAMS REALTY

