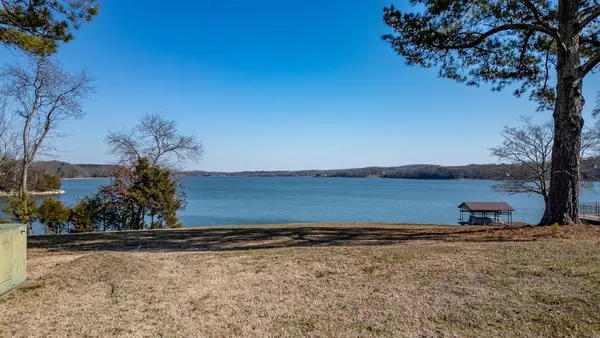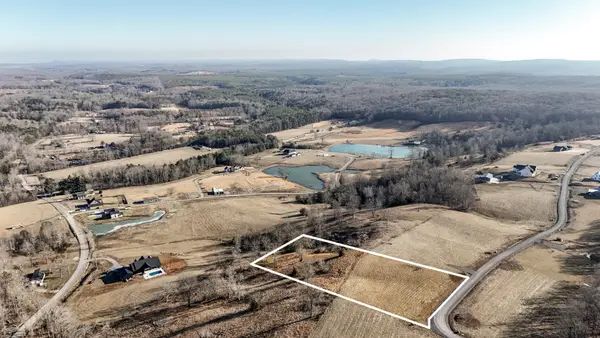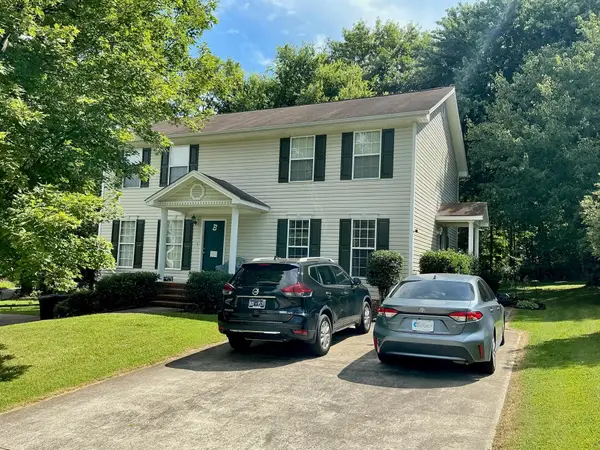12951 Blakeslee Drive, Soddy Daisy, TN 37379
Local realty services provided by:Better Homes and Gardens Real Estate Signature Brokers
12951 Blakeslee Drive,Soddy Daisy, TN 37379
$675,000
- 4 Beds
- 4 Baths
- 2,850 sq. ft.
- Single family
- Active
Upcoming open houses
- Sat, Feb 1402:00 pm - 04:00 pm
Listed by: gregory depasquale
Office: keller williams realty
MLS#:1515160
Source:TN_CAR
Price summary
- Price:$675,000
- Price per sq. ft.:$236.84
- Monthly HOA dues:$50
About this home
From the moment you arrive, the beautifully crafted stone exterior and thoughtfully landscaped front yard set the stage for a home that's both refined and welcoming. This 4-bedroom, 3.5-bath residence offers an ideal blend of luxury and livability, with rich hardwood floors, detailed trim work, and soaring ceilings throughout.
The expansive great room is filled with natural light and centered around a stunning stone fireplace, creating the perfect space for relaxing or entertaining. The kitchen is as functional as it is stylish, featuring a 5-burner gas cooktop, built-in microwave/oven combo, farmhouse sink, custom cabinetry, and a generous island that invites gathering.
The main-level primary suite provides a peaceful escape, complete with a spa-inspired bathroom showcasing a free-standing soaking tub, oversized tiled shower, and dual vanities. Upstairs, you'll find spacious secondary bedrooms, multiple walk-in closets, and thoughtfully designed storage to keep everything in its place.
The owners have added personal touches throughout — from curated accent walls and wallpaper to custom paint selections that bring character and warmth to each room.
Step outside to one of the few semi-flat, fully fenced backyards in the neighborhood — perfect for entertaining, playing, or relaxing in privacy. A walk-in crawlspace provides extra storage for lawn equipment and tools. The laundry room includes built-in cabinetry and a utility sink, while the garage is a standout feature with four large windows that flood the space with natural light — ideal for a workshop, gym, or simply a more enjoyable entry point.
Tucked into a quiet, well-kept community, this home is surrounded by friendly neighbors and a true sense of belonging — the kind of neighborhood where people wave, kids play, and pride of ownership shows on every street.
This home checks every box — combining warmth, functionality, and custom style both inside and out
Contact an agent
Home facts
- Year built:2022
- Listing ID #:1515160
- Added:237 day(s) ago
- Updated:February 13, 2026 at 03:25 PM
Rooms and interior
- Bedrooms:4
- Total bathrooms:4
- Full bathrooms:3
- Half bathrooms:1
- Living area:2,850 sq. ft.
Heating and cooling
- Cooling:Central Air
- Heating:Central, Heating
Structure and exterior
- Roof:Shingle
- Year built:2022
- Building area:2,850 sq. ft.
- Lot area:0.47 Acres
Utilities
- Water:Public, Water Connected
- Sewer:Public Sewer, Sewer Connected
Finances and disclosures
- Price:$675,000
- Price per sq. ft.:$236.84
- Tax amount:$2,534
New listings near 12951 Blakeslee Drive
- New
 $275,000Active4 beds 3 baths1,898 sq. ft.
$275,000Active4 beds 3 baths1,898 sq. ft.2107 Hill Top Crest, Soddy Daisy, TN 37379
MLS# 1528355Listed by: KELLER WILLIAMS REALTY - New
 $39,900Active1.1 Acres
$39,900Active1.1 Acres12308 Nee Cee Drive #30, Soddy Daisy, TN 37379
MLS# 1528304Listed by: KELLER WILLIAMS REALTY - New
 $135,000Active3 beds 2 baths1,544 sq. ft.
$135,000Active3 beds 2 baths1,544 sq. ft.111 Mountain View Drive, Soddy Daisy, TN 37379
MLS# 1528299Listed by: THE CHATTANOOGA HOME TEAM - New
 $285,000Active0.48 Acres
$285,000Active0.48 Acres3934 Windward Lane, Soddy Daisy, TN 37379
MLS# 3127959Listed by: CENTURY 21 PROFESSIONAL GROUP - New
 $455,000Active5 beds 3 baths3,062 sq. ft.
$455,000Active5 beds 3 baths3,062 sq. ft.10930 N Harbor Road, Soddy Daisy, TN 37379
MLS# 1528285Listed by: KELLER WILLIAMS REALTY - New
 $469,000Active3 beds 3 baths2,004 sq. ft.
$469,000Active3 beds 3 baths2,004 sq. ft.621 Sunset Valley Drive, Soddy Daisy, TN 37379
MLS# 3127847Listed by: BENDER REALTY LLC - New
 $125,000Active2.5 Acres
$125,000Active2.5 Acres181 Snowy Meadow Lane, Soddy Daisy, TN 37379
MLS# 3124648Listed by: GREATER DOWNTOWN REALTY DBA KELLER WILLIAMS REALTY - New
 $397,000Active3 beds 2 baths1,450 sq. ft.
$397,000Active3 beds 2 baths1,450 sq. ft.120 Morningside Drive, Soddy Daisy, TN 37379
MLS# 1528222Listed by: CRYE-LEIKE, REALTORS - New
 $45,999Active0.24 Acres
$45,999Active0.24 Acres1711 Apple St, Soddy Daisy, TN 37379
MLS# 3123754Listed by: PLATLABS, LLC - New
 $385,000Active-- beds -- baths2,407 sq. ft.
$385,000Active-- beds -- baths2,407 sq. ft.814 Sneed Road, Soddy Daisy, TN 37379
MLS# 3123412Listed by: GREATER DOWNTOWN REALTY DBA KELLER WILLIAMS REALTY

