13166 Blakeslee Drive, Soddy Daisy, TN 37379
Local realty services provided by:Better Homes and Gardens Real Estate Signature Brokers
13166 Blakeslee Drive,Soddy Daisy, TN 37379
$1,050,000
- 4 Beds
- 4 Baths
- 4,871 sq. ft.
- Single family
- Active
Listed by: linda brock, lee brock
Office: real estate partners chattanooga llc.
MLS#:1524412
Source:TN_CAR
Price summary
- Price:$1,050,000
- Price per sq. ft.:$215.56
- Monthly HOA dues:$50
About this home
Positioned in the highly regarded Barrington Pointe of the waterfront community of Emerald Bay, an established community known for its playground, pavilion, sidewalks, and exceptional proximity to schools, recreation, and access to all corners of the Scenic City. This custom three-level residence offers an exceptional blend of natural beauty and everyday luxury. Just steps from Possum Creek on the Chickamauga Lake and minutes from the conveniences of Hixson, this home offers quick access to major highways and an easy 20-minute connection to downtown Chattanooga. Come home and be surrounded by the peace and soothing vistas that the scenic city is known for with community ponds and panoramic greenspace beyond, creating an atmosphere defined by serenity, quality, and community. Inside, the experience is equally impressive. Sunlight pours across an expansive open layout where high ceilings, rich hardwood floors, custom cabinetry, and refined finishes contribute to a tone that feels both elevated and deeply welcoming. Generous moldings, board-and-batten detailing, and thoughtfully designed coffered and tongue-and-groove ceilings reinforce the home's craftsmanship at every turn. Transomed windows and oversized cased openings throughout the home draw in views and natural light at every turn. At the heart of the residence, the most discriminating of chefs will covet this kitchen with TWO oversized islands providing multiple workspaces for food prep, homework routines and ideal entertaining. Afterall, they never leave the kitchen! An abundance of furniture quality cabinetry provides unlimited storage. With two separate work spaces, two full size farmhouse sinks and TWO dishwashers, you can easily enjoy ALL the holiday cooks in the kitchen. The well defined but open dining space is beautifully outfitted by floor to ceiling wainscoting promotes formal dining while elevating everyday family meals and creating daily memorable gatherings.The covered outdoor living area with stacked stone built-in gas grill and beverage refrigerator, invites effortless indoor-outdoor living overlooking the community lake. Whether enjoying a quiet morning or hosting friends on a summer evening, the wide water views and peaceful landscape heighten every moment. The primary suite is a relaxing escape, enriched with natural tongue-and-groove ceilings and a spacious seating area bordered by windows. Its spa-inspired bath features dual vanities, a soaking tub, and a tiled walk-in shower. Three additional bedrooms are generous in scale and beautifully finished, each offering ample storage and convenient access to well-appointed bathrooms. The full daylight walkout lower level adds versatility with a bonus room with second gas fireplace and a full bathan ideal extension of the home's living and entertaining spaces. The lower level also boasts abundant unfinished square footage for storage, a workshop, or unlimited potential to meet your needs-all access by a lower level large double door access. Completing the property's thoughful design is a circle driveway with large footprint to accommodate guests and two separate oversized garage bays giving the home both practicality and enduring appeal. The Unparalleled construction and details of Blakeslee Drive represent an opportunity to enjoy refined living surrounded by nature without sacrificing the convenience and vibrant amenities that Chattanooga has to offer. Located in the county with lower personal property taxes allows you to keep more of those hard earned dollars. Barrington Pointe Dream Home. No Place Like It!
Contact an agent
Home facts
- Year built:2018
- Listing ID #:1524412
- Added:1 day(s) ago
- Updated:November 25, 2025 at 08:57 PM
Rooms and interior
- Bedrooms:4
- Total bathrooms:4
- Full bathrooms:3
- Half bathrooms:1
- Living area:4,871 sq. ft.
Heating and cooling
- Cooling:Central Air, Ductless, Electric, Multi Units
- Heating:Central, Ductless, Heating, Natural Gas
Structure and exterior
- Roof:Asphalt, Shingle
- Year built:2018
- Building area:4,871 sq. ft.
- Lot area:0.63 Acres
Utilities
- Water:Public, Water Connected
- Sewer:Public Sewer, Sewer Connected
Finances and disclosures
- Price:$1,050,000
- Price per sq. ft.:$215.56
- Tax amount:$4,258
New listings near 13166 Blakeslee Drive
- New
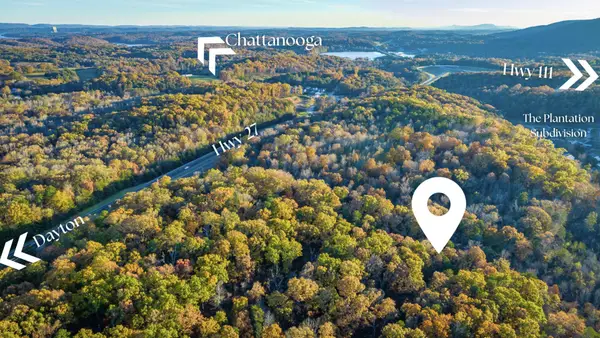 $2,296,000Active45.92 Acres
$2,296,000Active45.92 Acres0 Dayton Pike, Soddy Daisy, TN 37379
MLS# 1524442Listed by: KW COMMERCIAL - New
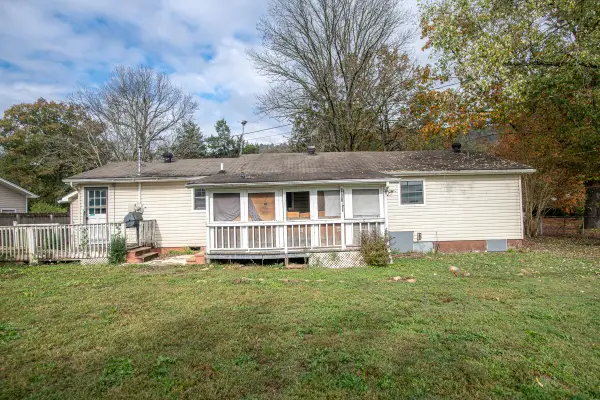 $117,400Active3 beds 2 baths1,185 sq. ft.
$117,400Active3 beds 2 baths1,185 sq. ft.8957 Dayton Pike #B, Soddy Daisy, TN 37379
MLS# 1524389Listed by: FLETCHER BRIGHT REALTY - New
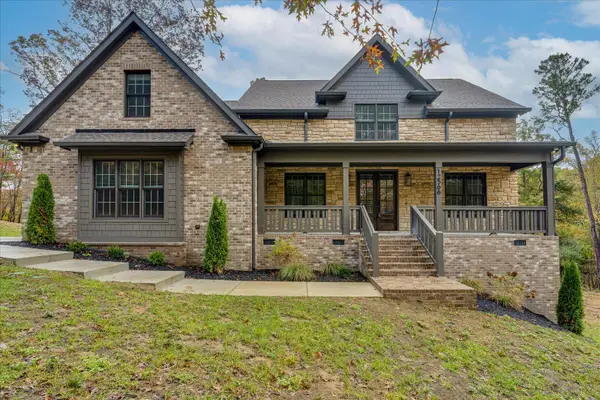 $750,000Active4 beds 4 baths3,000 sq. ft.
$750,000Active4 beds 4 baths3,000 sq. ft.12566 Emerald Bay Drive, Soddy Daisy, TN 37379
MLS# 1524382Listed by: REAL ESTATE PARTNERS CHATTANOOGA LLC - New
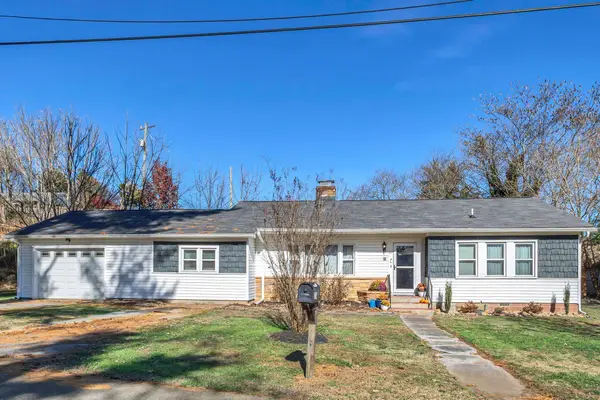 $314,900Active3 beds 2 baths1,653 sq. ft.
$314,900Active3 beds 2 baths1,653 sq. ft.311 Durham Street, Soddy Daisy, TN 37379
MLS# 1524334Listed by: EXP REALTY LLC - New
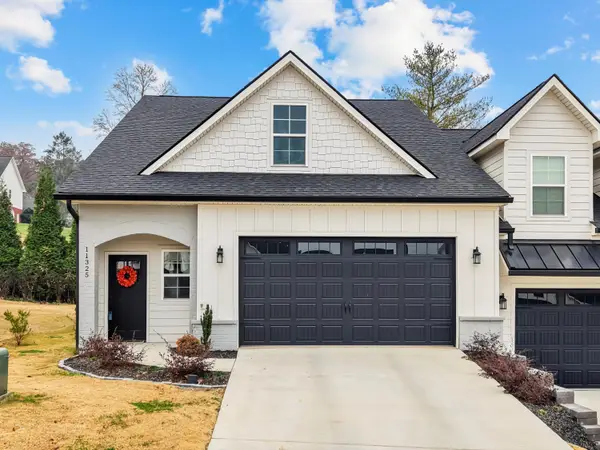 $419,900Active3 beds 3 baths2,130 sq. ft.
$419,900Active3 beds 3 baths2,130 sq. ft.11325 Cape View, Soddy Daisy, TN 37379
MLS# 1524169Listed by: CHARLOTTE MABRY TEAM - New
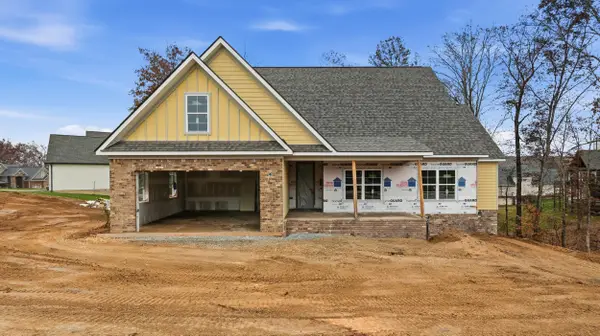 $549,000Active3 beds 3 baths2,100 sq. ft.
$549,000Active3 beds 3 baths2,100 sq. ft.12390 Nee Cee Drive, Soddy Daisy, TN 37379
MLS# 1524298Listed by: KELLER WILLIAMS REALTY - New
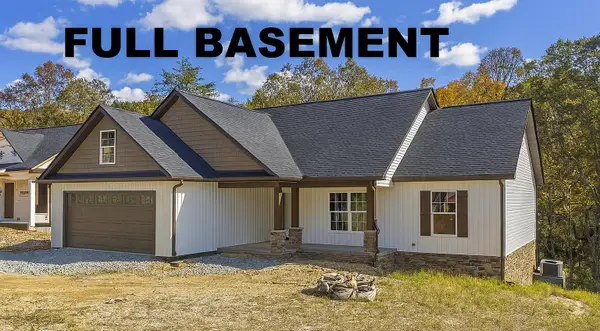 $439,900Active3 beds 2 baths1,634 sq. ft.
$439,900Active3 beds 2 baths1,634 sq. ft.11944 Old Dayton Pike, Soddy Daisy, TN 37379
MLS# 1524262Listed by: COLDWELL BANKER PRYOR REALTY - New
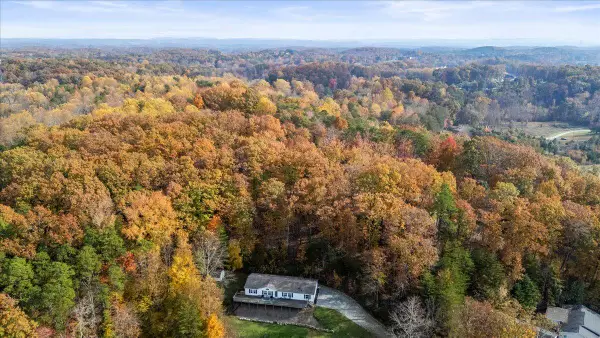 $275,000Active3 beds 2 baths1,836 sq. ft.
$275,000Active3 beds 2 baths1,836 sq. ft.283 Highwater Road, Soddy Daisy, TN 37379
MLS# 1524236Listed by: KELLER WILLIAMS REALTY - New
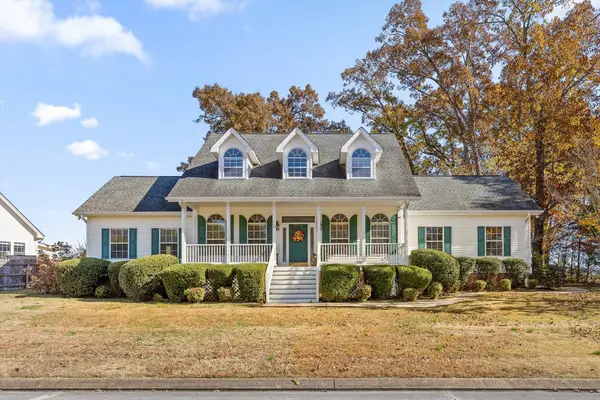 $470,000Active4 beds 4 baths2,494 sq. ft.
$470,000Active4 beds 4 baths2,494 sq. ft.2940 Chimney Lake Circle, Soddy Daisy, TN 37379
MLS# 1524218Listed by: KELLER WILLIAMS REALTY
