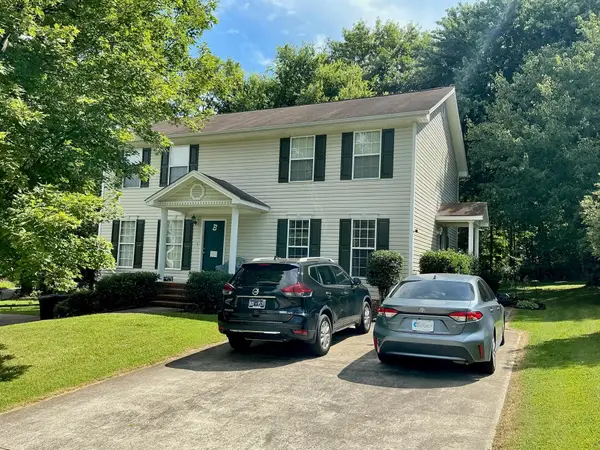1549 Leighton Drive, Soddy Daisy, TN 37379
Local realty services provided by:Better Homes and Gardens Real Estate Signature Brokers
1549 Leighton Drive,Soddy-Daisy, TN 37379
$525,000
- 4 Beds
- 3 Baths
- 2,454 sq. ft.
- Single family
- Active
Listed by: jason fitzgerald, bayli young williams
Office: simplihom
MLS#:20250931
Source:TN_RCAR
Price summary
- Price:$525,000
- Price per sq. ft.:$213.94
- Monthly HOA dues:$41.67
About this home
Charming 4 Bedroom, 3 Bath Home in the Emerald Bay Subdivision. This home offers an ideal balance of comfort and elegance, perfect for families or those needing extra space.
Spacious living areas with Cathedral and Trey Ceilings. Kitchen with Granite Counter Tops and lots of Storage. Wait until you see the Master Bedroom with a Massive Walk in Closet that is perfect for organizing your wardrobe and belongings. The upstairs Bonus Room is a Bedroom with its own ensuite. Step outside to a charming, fenced in Backyard that provides a safe and private area for you to enjoy. You can entertain or relax on the screened in back porch! Finally, embrace the community lifestyle with access to a clubhouse and pool, perfect for summer fun. With this ideal layout, desirable location, and fabulous amenities, this home is a must see. The only thing missing from this home is YOU!
Schedule your showing Today!
Contact an agent
Home facts
- Year built:2005
- Listing ID #:20250931
- Added:344 day(s) ago
- Updated:February 10, 2026 at 03:24 PM
Rooms and interior
- Bedrooms:4
- Total bathrooms:3
- Full bathrooms:3
- Living area:2,454 sq. ft.
Heating and cooling
- Cooling:Ceiling Fan(s), Central Air
- Heating:Natural Gas
Structure and exterior
- Roof:Shingle
- Year built:2005
- Building area:2,454 sq. ft.
- Lot area:0.41 Acres
Schools
- High school:Soddy Daisy
- Middle school:Soddy Daisy
Utilities
- Water:Public, Water Connected
- Sewer:Septic Tank
Finances and disclosures
- Price:$525,000
- Price per sq. ft.:$213.94
- Tax amount:$1,888
New listings near 1549 Leighton Drive
- New
 $275,000Active4 beds 3 baths1,898 sq. ft.
$275,000Active4 beds 3 baths1,898 sq. ft.2107 Hill Top Crest, Soddy Daisy, TN 37379
MLS# 1528355Listed by: KELLER WILLIAMS REALTY - New
 $39,900Active1.1 Acres
$39,900Active1.1 Acres12308 Nee Cee Drive #30, Soddy Daisy, TN 37379
MLS# 1528304Listed by: KELLER WILLIAMS REALTY - New
 $285,000Active0.48 Acres
$285,000Active0.48 Acres3934 Windward Lane, Soddy Daisy, TN 37379
MLS# 1528298Listed by: CENTURY 21 PROFESSIONAL GROUP - New
 $135,000Active3 beds 2 baths1,544 sq. ft.
$135,000Active3 beds 2 baths1,544 sq. ft.111 Mountain View Drive, Soddy Daisy, TN 37379
MLS# 1528299Listed by: THE CHATTANOOGA HOME TEAM - New
 $455,000Active5 beds 3 baths3,062 sq. ft.
$455,000Active5 beds 3 baths3,062 sq. ft.10930 N Harbor Road, Soddy Daisy, TN 37379
MLS# 1528285Listed by: KELLER WILLIAMS REALTY - New
 $471,000Active3 beds 3 baths2,004 sq. ft.
$471,000Active3 beds 3 baths2,004 sq. ft.621 Sunset Valley Drive, Soddy Daisy, TN 37379
MLS# 3127847Listed by: BENDER REALTY LLC - New
 $125,000Active2.5 Acres
$125,000Active2.5 Acres181 Snowy Meadow Lane, Soddy Daisy, TN 37379
MLS# 1528245Listed by: KELLER WILLIAMS REALTY - New
 $397,000Active3 beds 2 baths1,450 sq. ft.
$397,000Active3 beds 2 baths1,450 sq. ft.120 Morningside Drive, Soddy Daisy, TN 37379
MLS# 1528222Listed by: CRYE-LEIKE, REALTORS - New
 $45,999Active0.24 Acres
$45,999Active0.24 Acres1711 Apple St, Soddy Daisy, TN 37379
MLS# 3123754Listed by: PLATLABS, LLC - New
 $385,000Active-- beds -- baths2,407 sq. ft.
$385,000Active-- beds -- baths2,407 sq. ft.814 Sneed Road, Soddy Daisy, TN 37379
MLS# 3123412Listed by: GREATER DOWNTOWN REALTY DBA KELLER WILLIAMS REALTY

