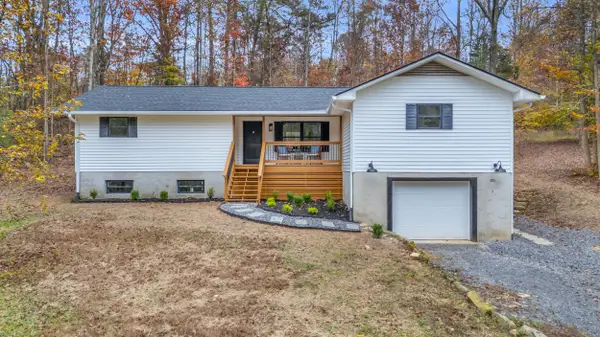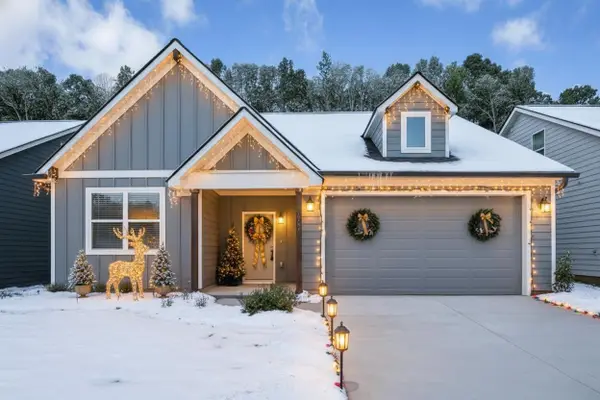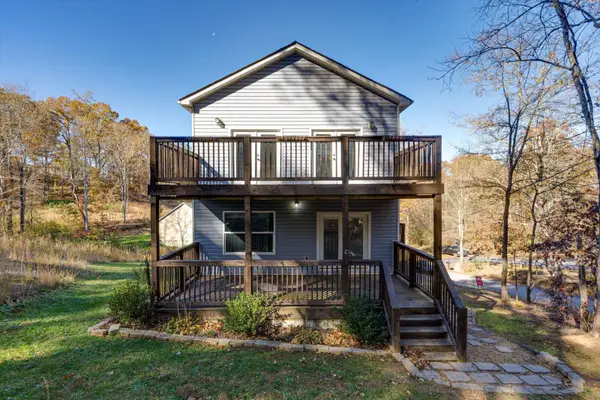191 Depot Street, Soddy Daisy, TN 37379
Local realty services provided by:Better Homes and Gardens Real Estate Jackson Realty
191 Depot Street,Soddy Daisy, TN 37379
$195,000
- 4 Beds
- 2 Baths
- 1,440 sq. ft.
- Single family
- Pending
Listed by: gina clark
Office: united real estate experts
MLS#:1511211
Source:TN_CAR
Price summary
- Price:$195,000
- Price per sq. ft.:$135.42
About this home
Location, LOCATION! - An AFFORDABLE home option with Room to Grow and Huge Potential! Here is a home you can make your own without breaking the bank, with tons of potential to build sweat equity as you go.
This spacious 4-bedroom, 2 full bath manufactured home (on permanent foundation) offers 1,440 sq ft of well-designed living space, featuring a living room, dining room, and den—giving you plenty of room to spread out. The split bedroom floor plan provides added privacy, with the large master suite tucked away and offering a walk-in closet and plenty of space to relax and unwind after a long day.
Located in the heart of Soddy Daisy on a large, completely level lot, this home is directly across the street from the Soddy Daisy Senior Center, park, and ballfields, where you'll find pickleball courts, a playground, a basketball court, and a walking track—all just steps from your front door! You'll also love the convenience of walking to Soddy Elementary, making this an ideal location for families with young kids.
And yes—you can walk to the LAKE, too! Plus, the stunning Soddy Gulf is just a short 5-10 minute drive away for even more outdoor adventure. For added convenience, there's also an outbuilding on the property for extra storage.
Whether you're a first-time buyer, a DIY enthusiast, or someone looking to invest in both a home and a tight-knit community—you'll love everything this location has to offer.
Homes in this area rarely hit the market, so don't miss your chance to make this Soddy Daisy gem your own!
Please submit a prequalification letter with all offers. Buyer to verify any information of concern. This is an estate. All offers are subject to court approval.
Contact an agent
Home facts
- Year built:1995
- Listing ID #:1511211
- Added:210 day(s) ago
- Updated:November 14, 2025 at 08:39 AM
Rooms and interior
- Bedrooms:4
- Total bathrooms:2
- Full bathrooms:2
- Living area:1,440 sq. ft.
Heating and cooling
- Cooling:Central Air, Electric
- Heating:Central, Heating, Natural Gas
Structure and exterior
- Roof:Shingle
- Year built:1995
- Building area:1,440 sq. ft.
- Lot area:0.64 Acres
Utilities
- Water:Public
- Sewer:Public Sewer
Finances and disclosures
- Price:$195,000
- Price per sq. ft.:$135.42
- Tax amount:$828
New listings near 191 Depot Street
- New
 $45,000Active0.76 Acres
$45,000Active0.76 Acres12210 Tobacco Road, Soddy Daisy, TN 37379
MLS# 1523957Listed by: KELLER WILLIAMS REALTY - Open Sun, 2 to 4pm
 $589,900Active4 beds 3 baths2,492 sq. ft.
$589,900Active4 beds 3 baths2,492 sq. ft.12095 Mare Court, Soddy Daisy, TN 37379
MLS# 1523212Listed by: REAL ESTATE PARTNERS CHATTANOOGA LLC - Open Sat, 2 to 4pmNew
 $425,000Active4 beds 3 baths2,435 sq. ft.
$425,000Active4 beds 3 baths2,435 sq. ft.218 Coleman Road, Soddy Daisy, TN 37379
MLS# 1523730Listed by: KELLER WILLIAMS REALTY - New
 $359,000Active3 beds 2 baths1,600 sq. ft.
$359,000Active3 beds 2 baths1,600 sq. ft.582 Hatch Trail, Soddy Daisy, TN 37379
MLS# 1523903Listed by: GREENTECH HOMES LLC - Open Sun, 2 to 4pmNew
 Listed by BHGRE$300,000Active3 beds 2 baths2,300 sq. ft.
Listed by BHGRE$300,000Active3 beds 2 baths2,300 sq. ft.9416 Thrasher Trail, Soddy Daisy, TN 37379
MLS# 1523886Listed by: BETTER HOMES AND GARDENS REAL ESTATE SIGNATURE BROKERS  $50,000Pending1.06 Acres
$50,000Pending1.06 Acres14009 Mt Annie Church Road, Soddy Daisy, TN 37379
MLS# 1523831Listed by: SIMPLIHOM- New
 $109,900Active1.28 Acres
$109,900Active1.28 Acres13768 Dell Drive, Soddy Daisy, TN 37379
MLS# 1523742Listed by: RE/MAX RENAISSANCE REALTORS - New
 $350,000Active5 beds 4 baths2,352 sq. ft.
$350,000Active5 beds 4 baths2,352 sq. ft.9693 W Ridge Trail Road, Soddy Daisy, TN 37379
MLS# 1523721Listed by: REDFIN  $249,900Pending2 beds 2 baths1,064 sq. ft.
$249,900Pending2 beds 2 baths1,064 sq. ft.9953 Dayton Pike, Soddy Daisy, TN 37379
MLS# 1523675Listed by: UNITED REAL ESTATE EXPERTS- New
 $189,900Active2 beds 1 baths1,012 sq. ft.
$189,900Active2 beds 1 baths1,012 sq. ft.11371 Valley Street, Soddy Daisy, TN 37379
MLS# 1523625Listed by: CHARLOTTE MABRY TEAM
