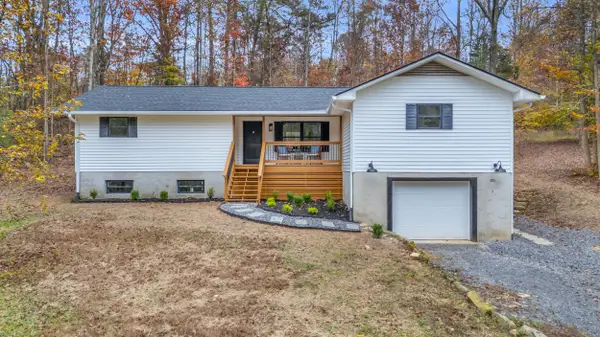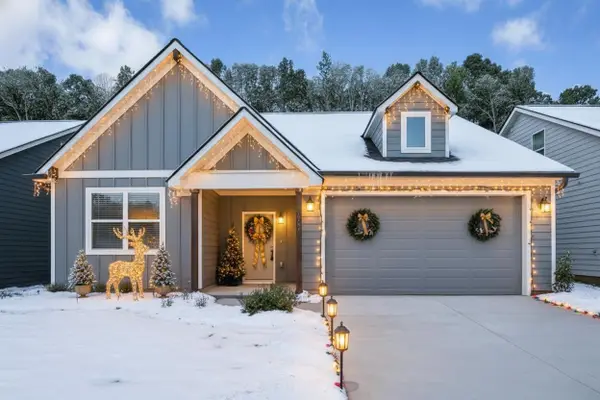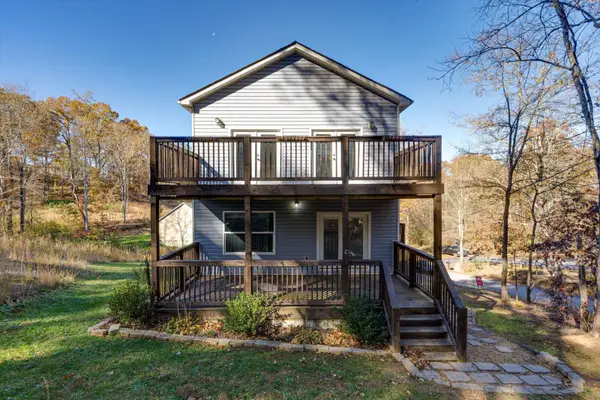2033 Angler Drive, Soddy Daisy, TN 37379
Local realty services provided by:Better Homes and Gardens Real Estate Jackson Realty
2033 Angler Drive,Soddy Daisy, TN 37379
$750,000
- 5 Beds
- 4 Baths
- 3,330 sq. ft.
- Single family
- Active
Listed by: blake stewart
Office: rogue real estate company llc.
MLS#:1520732
Source:TN_CAR
Price summary
- Price:$750,000
- Price per sq. ft.:$225.23
About this home
Welcome to 2033 Angler Drive — where craftsmanship meets comfort in the heart of Lake Shadows. This beautifully built, brick home offers 5 spacious bedrooms, 3.5 bathrooms, a dedicated office, and a bonus room — all thoughtfully designed with an open floor plan and soaring ceilings that invite natural light throughout.
Inside, you'll find real site-finished hardwood floors, oak cabinetry, and a chef's kitchen complete with stainless steel appliances, a gas range, and a butler's pantry. The luxurious primary suite features a soaking tub, oversized walk-in closet, and a double shower built for two. Step outside to enjoy covered front and back porches with tongue-and-groove ceilings — perfect for relaxing or entertaining. Additional highlights include a tankless gas water heater, a two-car garage, and plenty of room to grow. Located in a peaceful, sought-after community just minutes from town, this home is the perfect blend of function and style.
Contact an agent
Home facts
- Year built:2025
- Listing ID #:1520732
- Added:57 day(s) ago
- Updated:November 14, 2025 at 03:46 PM
Rooms and interior
- Bedrooms:5
- Total bathrooms:4
- Full bathrooms:3
- Half bathrooms:1
- Living area:3,330 sq. ft.
Heating and cooling
- Cooling:Ceiling Fan(s), Central Air, Electric, Multi Units
- Heating:Central, Electric, Heating
Structure and exterior
- Roof:Metal, Shingle
- Year built:2025
- Building area:3,330 sq. ft.
- Lot area:0.73 Acres
Utilities
- Water:Public, Water Connected
- Sewer:Septic Tank
Finances and disclosures
- Price:$750,000
- Price per sq. ft.:$225.23
- Tax amount:$223
New listings near 2033 Angler Drive
- New
 $45,000Active0.76 Acres
$45,000Active0.76 Acres12210 Tobacco Road, Soddy Daisy, TN 37379
MLS# 1523957Listed by: KELLER WILLIAMS REALTY - Open Sun, 2 to 4pm
 $589,900Active4 beds 3 baths2,492 sq. ft.
$589,900Active4 beds 3 baths2,492 sq. ft.12095 Mare Court, Soddy Daisy, TN 37379
MLS# 1523212Listed by: REAL ESTATE PARTNERS CHATTANOOGA LLC - Open Sat, 2 to 4pmNew
 $425,000Active4 beds 3 baths2,435 sq. ft.
$425,000Active4 beds 3 baths2,435 sq. ft.218 Coleman Road, Soddy Daisy, TN 37379
MLS# 1523730Listed by: KELLER WILLIAMS REALTY - New
 $359,000Active3 beds 2 baths1,600 sq. ft.
$359,000Active3 beds 2 baths1,600 sq. ft.582 Hatch Trail, Soddy Daisy, TN 37379
MLS# 1523903Listed by: GREENTECH HOMES LLC - Open Sun, 2 to 4pmNew
 Listed by BHGRE$300,000Active3 beds 2 baths2,300 sq. ft.
Listed by BHGRE$300,000Active3 beds 2 baths2,300 sq. ft.9416 Thrasher Trail, Soddy Daisy, TN 37379
MLS# 1523886Listed by: BETTER HOMES AND GARDENS REAL ESTATE SIGNATURE BROKERS  $50,000Pending1.06 Acres
$50,000Pending1.06 Acres14009 Mt Annie Church Road, Soddy Daisy, TN 37379
MLS# 1523831Listed by: SIMPLIHOM- New
 $109,900Active1.28 Acres
$109,900Active1.28 Acres13768 Dell Drive, Soddy Daisy, TN 37379
MLS# 1523742Listed by: RE/MAX RENAISSANCE REALTORS - New
 $350,000Active5 beds 4 baths2,352 sq. ft.
$350,000Active5 beds 4 baths2,352 sq. ft.9693 W Ridge Trail Road, Soddy Daisy, TN 37379
MLS# 1523721Listed by: REDFIN  $249,900Pending2 beds 2 baths1,064 sq. ft.
$249,900Pending2 beds 2 baths1,064 sq. ft.9953 Dayton Pike, Soddy Daisy, TN 37379
MLS# 1523675Listed by: UNITED REAL ESTATE EXPERTS- New
 $189,900Active2 beds 1 baths1,012 sq. ft.
$189,900Active2 beds 1 baths1,012 sq. ft.11371 Valley Street, Soddy Daisy, TN 37379
MLS# 1523625Listed by: CHARLOTTE MABRY TEAM
