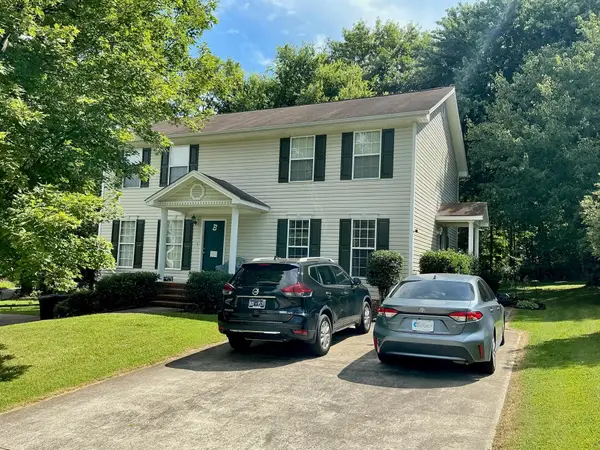2221 Chimney Hills Drive, Soddy Daisy, TN 37379
Local realty services provided by:Better Homes and Gardens Real Estate Jackson Realty
2221 Chimney Hills Drive,Soddy Daisy, TN 37379
$434,900
- 4 Beds
- 3 Baths
- 2,650 sq. ft.
- Single family
- Active
Listed by: robbie moore
Office: keller williams realty
MLS#:1522425
Source:TN_CAR
Price summary
- Price:$434,900
- Price per sq. ft.:$164.11
About this home
Welcome to 2221 Chimney Hills Drive nestled in the sought-after Chimney Hills subdivision. This 4 bed 2.5 bath home is situated on over 1/3 acres with a large fenced in back yard. Inside you are met with a beautiful foyer complimented with wainscoting that reaches from floor to ceiling and beautiful 8 inch trim that continues throughout the home. On the main level you will find the large living area connected to a formal dining room and kitchen perfect for hosting friends and family for the holiday season. There is also a heated and cooled sunroom overlooking the private back yard and pool.
Upstairs there are 3 guest bedrooms that have brand new carpet and a fresh coat of paint that share a full bathroom. You will also find the spacious primary bedroom with beautiful French doors leading into its own private bathroom complimented by dual vanities, a jetted tub and separate tiled shower and a very large walk in. closet that never seems to end as there is a separate door that leads to an additional room for closet. or storage space.
This home has been beautifully maintained and comes with many recent updates such as a new roof and multiple HVAC units within the last 2 years. Don't miss out on your opportunity to view this home scheduled a private showing today!
Contact an agent
Home facts
- Year built:1992
- Listing ID #:1522425
- Added:119 day(s) ago
- Updated:February 12, 2026 at 03:27 PM
Rooms and interior
- Bedrooms:4
- Total bathrooms:3
- Full bathrooms:2
- Half bathrooms:1
- Living area:2,650 sq. ft.
Heating and cooling
- Cooling:Ceiling Fan(s), Central Air, Electric, Multi Units
- Heating:Central, Heating, Natural Gas
Structure and exterior
- Roof:Shingle
- Year built:1992
- Building area:2,650 sq. ft.
Utilities
- Water:Public
- Sewer:Septic Tank
Finances and disclosures
- Price:$434,900
- Price per sq. ft.:$164.11
- Tax amount:$1,277
New listings near 2221 Chimney Hills Drive
- New
 $275,000Active4 beds 3 baths1,898 sq. ft.
$275,000Active4 beds 3 baths1,898 sq. ft.2107 Hill Top Crest, Soddy Daisy, TN 37379
MLS# 1528355Listed by: KELLER WILLIAMS REALTY - New
 $39,900Active1.1 Acres
$39,900Active1.1 Acres12308 Nee Cee Drive #30, Soddy Daisy, TN 37379
MLS# 1528304Listed by: KELLER WILLIAMS REALTY - New
 $285,000Active0.48 Acres
$285,000Active0.48 Acres3934 Windward Lane, Soddy Daisy, TN 37379
MLS# 1528298Listed by: CENTURY 21 PROFESSIONAL GROUP - New
 $135,000Active3 beds 2 baths1,544 sq. ft.
$135,000Active3 beds 2 baths1,544 sq. ft.111 Mountain View Drive, Soddy Daisy, TN 37379
MLS# 1528299Listed by: THE CHATTANOOGA HOME TEAM - New
 $455,000Active5 beds 3 baths3,062 sq. ft.
$455,000Active5 beds 3 baths3,062 sq. ft.10930 N Harbor Road, Soddy Daisy, TN 37379
MLS# 1528285Listed by: KELLER WILLIAMS REALTY - New
 $471,000Active3 beds 3 baths2,004 sq. ft.
$471,000Active3 beds 3 baths2,004 sq. ft.621 Sunset Valley Drive, Soddy Daisy, TN 37379
MLS# 3127847Listed by: BENDER REALTY LLC - New
 $125,000Active2.5 Acres
$125,000Active2.5 Acres181 Snowy Meadow Lane, Soddy Daisy, TN 37379
MLS# 1528245Listed by: KELLER WILLIAMS REALTY - New
 $397,000Active3 beds 2 baths1,450 sq. ft.
$397,000Active3 beds 2 baths1,450 sq. ft.120 Morningside Drive, Soddy Daisy, TN 37379
MLS# 1528222Listed by: CRYE-LEIKE, REALTORS - New
 $45,999Active0.24 Acres
$45,999Active0.24 Acres1711 Apple St, Soddy Daisy, TN 37379
MLS# 3123754Listed by: PLATLABS, LLC - New
 $385,000Active-- beds -- baths2,407 sq. ft.
$385,000Active-- beds -- baths2,407 sq. ft.814 Sneed Road, Soddy Daisy, TN 37379
MLS# 3123412Listed by: GREATER DOWNTOWN REALTY DBA KELLER WILLIAMS REALTY

