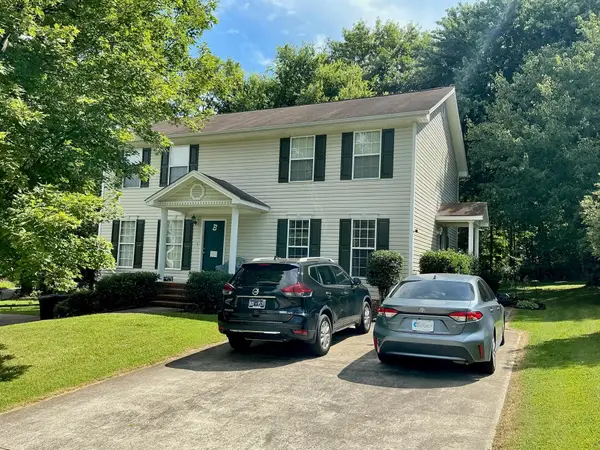- BHGRE®
- Tennessee
- Soddy Daisy
- 2796 Mowbray Pike
2796 Mowbray Pike, Soddy Daisy, TN 37379
Local realty services provided by:Better Homes and Gardens Real Estate Heritage Group
2796 Mowbray Pike,Soddy Daisy, TN 37379
$644,900
- 3 Beds
- 3 Baths
- 2,481 sq. ft.
- Single family
- Active
Upcoming open houses
- Sun, Feb 1501:00 pm - 03:00 pm
Listed by: mark blazek, stephen (steve) deakins
Office: real estate partners chattanooga, llc.
MLS#:3059424
Source:NASHVILLE
Price summary
- Price:$644,900
- Price per sq. ft.:$259.94
About this home
Due to Weather Conditions, the Open House Scheduled for February 1 will be rescheduled for February 8th, 2026Welcome to Coopers Creek Development! Nestled atop Mowbray Mountain in Soddy Daisy, TN, our new development offers large wooded lots, county taxes, and the peace and quiet of serene living. This 3-bedroom, 2-bath home boasts a charming exterior with a mix of Hardi board and batten siding, and brick, ensuring fantastic curb appeal. Inside, you'll be greeted by 10' ceilings in the foyer that flow into an open-concept living area and a flexible room/study space. The kitchen offers views of the living room fireplace and dining area, with an island for prep space and casual seating, plus a walk-in pantry for ample storage. The back porch includes an optional outdoor kitchen, perfect for entertaining. The split bedroom layout provides maximum privacy, with the master suite featuring a walk-in closet and a 10' tray ceiling. Two additional bedrooms share a bath. Stairs near the garage lead to a finished bonus room with a full bath. The neighborhood also has plans for a pavilion, pickleball court, and open space for community gatherings. We invite you to visit Coopers Creek Development and see the homes we've started or choose an available lot for your custom dream home. We're confident you won't be disappointed.
Contact an agent
Home facts
- Year built:2025
- Listing ID #:3059424
- Added:267 day(s) ago
- Updated:February 12, 2026 at 03:27 PM
Rooms and interior
- Bedrooms:3
- Total bathrooms:3
- Full bathrooms:3
- Living area:2,481 sq. ft.
Heating and cooling
- Cooling:Ceiling Fan(s), Central Air, Electric
- Heating:Central, ENERGY STAR Qualified Equipment, Electric, Heat Pump, Natural Gas
Structure and exterior
- Roof:Asphalt
- Year built:2025
- Building area:2,481 sq. ft.
- Lot area:1.12 Acres
Schools
- High school:Soddy Daisy High School
- Middle school:Soddy Daisy Middle School
- Elementary school:Soddy Elementary School
Utilities
- Water:Public, Water Available
- Sewer:Septic Tank
Finances and disclosures
- Price:$644,900
- Price per sq. ft.:$259.94
- Tax amount:$102
New listings near 2796 Mowbray Pike
- New
 $275,000Active4 beds 3 baths1,898 sq. ft.
$275,000Active4 beds 3 baths1,898 sq. ft.2107 Hill Top Crest, Soddy Daisy, TN 37379
MLS# 1528355Listed by: KELLER WILLIAMS REALTY - New
 $39,900Active1.1 Acres
$39,900Active1.1 Acres12308 Nee Cee Drive #30, Soddy Daisy, TN 37379
MLS# 1528304Listed by: KELLER WILLIAMS REALTY - New
 $285,000Active0.48 Acres
$285,000Active0.48 Acres3934 Windward Lane, Soddy Daisy, TN 37379
MLS# 1528298Listed by: CENTURY 21 PROFESSIONAL GROUP - New
 $135,000Active3 beds 2 baths1,544 sq. ft.
$135,000Active3 beds 2 baths1,544 sq. ft.111 Mountain View Drive, Soddy Daisy, TN 37379
MLS# 1528299Listed by: THE CHATTANOOGA HOME TEAM - New
 $455,000Active5 beds 3 baths3,062 sq. ft.
$455,000Active5 beds 3 baths3,062 sq. ft.10930 N Harbor Road, Soddy Daisy, TN 37379
MLS# 1528285Listed by: KELLER WILLIAMS REALTY - New
 $471,000Active3 beds 3 baths2,004 sq. ft.
$471,000Active3 beds 3 baths2,004 sq. ft.621 Sunset Valley Drive, Soddy Daisy, TN 37379
MLS# 3127847Listed by: BENDER REALTY LLC - New
 $125,000Active2.5 Acres
$125,000Active2.5 Acres181 Snowy Meadow Lane, Soddy Daisy, TN 37379
MLS# 1528245Listed by: KELLER WILLIAMS REALTY - New
 $397,000Active3 beds 2 baths1,450 sq. ft.
$397,000Active3 beds 2 baths1,450 sq. ft.120 Morningside Drive, Soddy Daisy, TN 37379
MLS# 1528222Listed by: CRYE-LEIKE, REALTORS - New
 $45,999Active0.24 Acres
$45,999Active0.24 Acres1711 Apple St, Soddy Daisy, TN 37379
MLS# 3123754Listed by: PLATLABS, LLC - New
 $385,000Active-- beds -- baths2,407 sq. ft.
$385,000Active-- beds -- baths2,407 sq. ft.814 Sneed Road, Soddy Daisy, TN 37379
MLS# 3123412Listed by: GREATER DOWNTOWN REALTY DBA KELLER WILLIAMS REALTY

