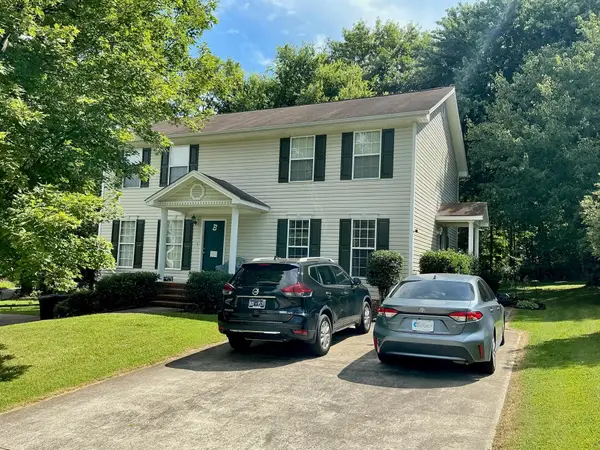2996 Mowbray Pike, Soddy Daisy, TN 37379
Local realty services provided by:Better Homes and Gardens Real Estate Signature Brokers
2996 Mowbray Pike,Soddy Daisy, TN 37379
$667,500
- 3 Beds
- 3 Baths
- 2,503 sq. ft.
- Single family
- Active
Listed by: andrea lamb
Office: keller williams realty
MLS#:1523029
Source:TN_CAR
Price summary
- Price:$667,500
- Price per sq. ft.:$266.68
- Monthly HOA dues:$16.67
About this home
Imagine having 7 acres of community green space as an extension of your own backyard, complete with 1 mile nature trail that leads to a future stocked pond, and pavilion. Situated in a beautiful mountain setting on a .61-acre lot, this home offers peaceful privacy with a gentle invitation for connection. Inside, you'll find three bedrooms, including a private primary suite with a spa-like bath and a spacious walk-in closet that connects directly to the laundry. The main living areas feature ten-foot ceilings for an open, airy feel, along with a dedicated dining room. The kitchen will shine with a large island, breakfast nook, and a convenient butler's pantry. Out back, a covered porch with an OUTDOOR KITCHEN offers the perfect spot for relaxing or entertaining. Details like exposed beams on the front porch and an arbor over the garage add curb appeal and character. Completion is expected late Spring 2026, and the builder welcomes you to personalize the design and finishes to make this Craftsman-style home truly your own. Call agent for updated progress details and showing.(Completed photos shown are not of the actual home.)
Contact an agent
Home facts
- Year built:2026
- Listing ID #:1523029
- Added:107 day(s) ago
- Updated:February 11, 2026 at 04:54 PM
Rooms and interior
- Bedrooms:3
- Total bathrooms:3
- Full bathrooms:3
- Living area:2,503 sq. ft.
Heating and cooling
- Cooling:Central Air, Electric
- Heating:Central, Heat Pump, Heating, Natural Gas
Structure and exterior
- Roof:Asphalt, Shingle
- Year built:2026
- Building area:2,503 sq. ft.
- Lot area:0.61 Acres
Utilities
- Water:Public, Water Connected
- Sewer:Septic Tank
Finances and disclosures
- Price:$667,500
- Price per sq. ft.:$266.68
- Tax amount:$91
New listings near 2996 Mowbray Pike
- New
 $275,000Active4 beds 3 baths1,898 sq. ft.
$275,000Active4 beds 3 baths1,898 sq. ft.2107 Hill Top Crest, Soddy Daisy, TN 37379
MLS# 1528355Listed by: KELLER WILLIAMS REALTY - New
 $39,900Active1.1 Acres
$39,900Active1.1 Acres12308 Nee Cee Drive #30, Soddy Daisy, TN 37379
MLS# 1528304Listed by: KELLER WILLIAMS REALTY - New
 $285,000Active0.48 Acres
$285,000Active0.48 Acres3934 Windward Lane, Soddy Daisy, TN 37379
MLS# 1528298Listed by: CENTURY 21 PROFESSIONAL GROUP - New
 $135,000Active3 beds 2 baths1,544 sq. ft.
$135,000Active3 beds 2 baths1,544 sq. ft.111 Mountain View Drive, Soddy Daisy, TN 37379
MLS# 1528299Listed by: THE CHATTANOOGA HOME TEAM - New
 $455,000Active5 beds 3 baths3,062 sq. ft.
$455,000Active5 beds 3 baths3,062 sq. ft.10930 N Harbor Road, Soddy Daisy, TN 37379
MLS# 1528285Listed by: KELLER WILLIAMS REALTY - New
 $471,000Active3 beds 3 baths2,004 sq. ft.
$471,000Active3 beds 3 baths2,004 sq. ft.621 Sunset Valley Drive, Soddy Daisy, TN 37379
MLS# 3127847Listed by: BENDER REALTY LLC - New
 $125,000Active2.5 Acres
$125,000Active2.5 Acres181 Snowy Meadow Lane, Soddy Daisy, TN 37379
MLS# 1528245Listed by: KELLER WILLIAMS REALTY - New
 $397,000Active3 beds 2 baths1,450 sq. ft.
$397,000Active3 beds 2 baths1,450 sq. ft.120 Morningside Drive, Soddy Daisy, TN 37379
MLS# 1528222Listed by: CRYE-LEIKE, REALTORS - New
 $45,999Active0.24 Acres
$45,999Active0.24 Acres1711 Apple St, Soddy Daisy, TN 37379
MLS# 3123754Listed by: PLATLABS, LLC - New
 $385,000Active-- beds -- baths2,407 sq. ft.
$385,000Active-- beds -- baths2,407 sq. ft.814 Sneed Road, Soddy Daisy, TN 37379
MLS# 3123412Listed by: GREATER DOWNTOWN REALTY DBA KELLER WILLIAMS REALTY

