841 Sluder Lane, Soddy Daisy, TN 37379
Local realty services provided by:Better Homes and Gardens Real Estate Signature Brokers
841 Sluder Lane,Soddy Daisy, TN 37379
$289,000
- 3 Beds
- 2 Baths
- 1,198 sq. ft.
- Single family
- Active
Listed by:judy r austin
Office:redfin
MLS#:1521959
Source:TN_CAR
Price summary
- Price:$289,000
- Price per sq. ft.:$241.24
About this home
Welcome to this beautifully updated 3-bedroom, 2-bath home on Little Soddy Creek, featuring sleek and modern finishes throughout. This home sits on one acre atop Mowbray Mountain within walking distance to the Little Soddy Trailhead, part of the Cumberland Trail. As you enter, you'll be greeted by an open and airy layout that perfectly
blends style and functionality. The large eat-in kitchen showcases gleaming granite countertops, stainless steel appliances, and ample
cabinet space, perfect for both everyday living and entertaining. The primary bedroom offers a peaceful retreat with direct access to a private deck,
creating the perfect spot to enjoy your morning coffee or unwind in the evening. Step outside to find a second, expansive covered back deck overlooking the creek and
serene wooded backdrop, ideal for gatherings, grilling, or simply enjoying the natural surroundings. Nestled on a desirable corner lot, this home provides
added privacy, mature trees, and a quiet, inviting atmosphere. Don't miss your chance to own this stylish, move-in-ready home that combines modern comfort with outdoor charm.
Contact an agent
Home facts
- Year built:1968
- Listing ID #:1521959
- Added:1 day(s) ago
- Updated:October 10, 2025 at 02:49 PM
Rooms and interior
- Bedrooms:3
- Total bathrooms:2
- Full bathrooms:2
- Living area:1,198 sq. ft.
Heating and cooling
- Cooling:Central Air, Electric
- Heating:Central, Electric, Heating
Structure and exterior
- Roof:Asphalt, Shingle
- Year built:1968
- Building area:1,198 sq. ft.
- Lot area:1.06 Acres
Utilities
- Water:Public
- Sewer:Septic Tank
Finances and disclosures
- Price:$289,000
- Price per sq. ft.:$241.24
- Tax amount:$482
New listings near 841 Sluder Lane
- New
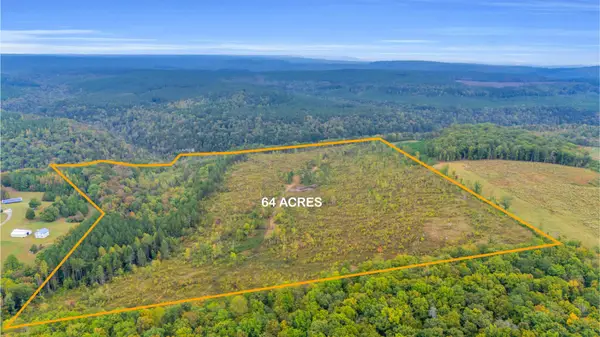 $1,600,000Active64.23 Acres
$1,600,000Active64.23 Acres64.23 Ac Worley Road, Soddy Daisy, TN 37379
MLS# 1522097Listed by: ZACH TAYLOR - CHATTANOOGA - New
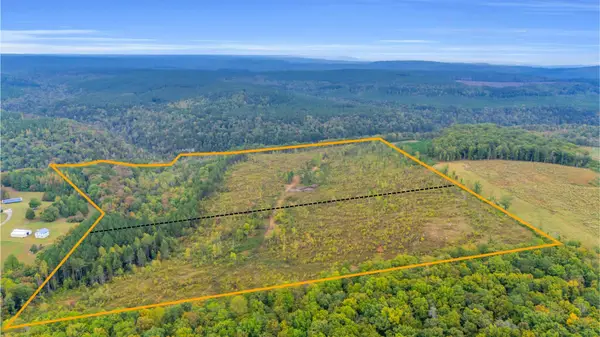 $800,000Active30 Acres
$800,000Active30 Acres30 Ac Worley Road, Soddy Daisy, TN 37379
MLS# 1522099Listed by: ZACH TAYLOR - CHATTANOOGA - Open Sun, 2 to 4pmNew
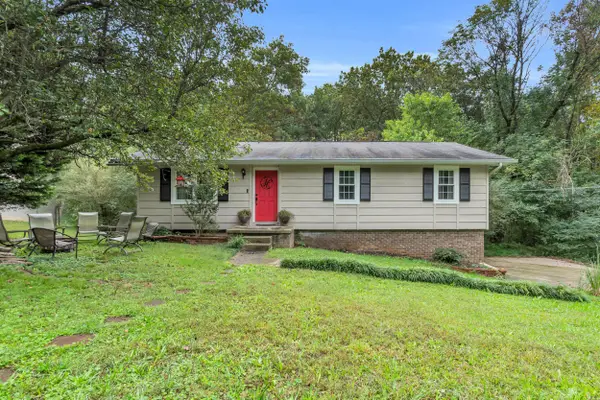 $350,000Active3 beds 3 baths1,550 sq. ft.
$350,000Active3 beds 3 baths1,550 sq. ft.8002 Meadow Crest Lane, Hixson, TN 37343
MLS# 1522091Listed by: ZACH TAYLOR - CHATTANOOGA - New
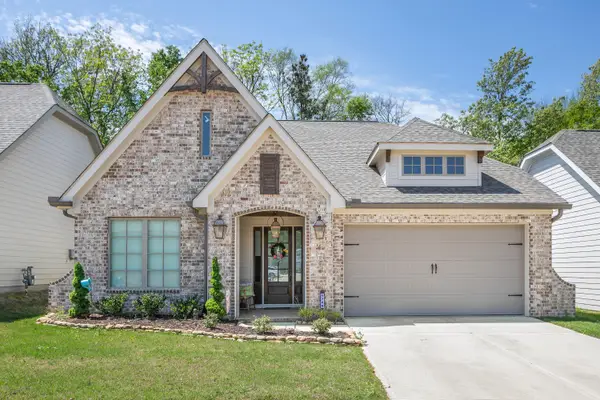 $369,000Active3 beds 2 baths1,600 sq. ft.
$369,000Active3 beds 2 baths1,600 sq. ft.126 Nature Trail, Soddy Daisy, TN 37379
MLS# 1522064Listed by: GREENTECH HOMES LLC - New
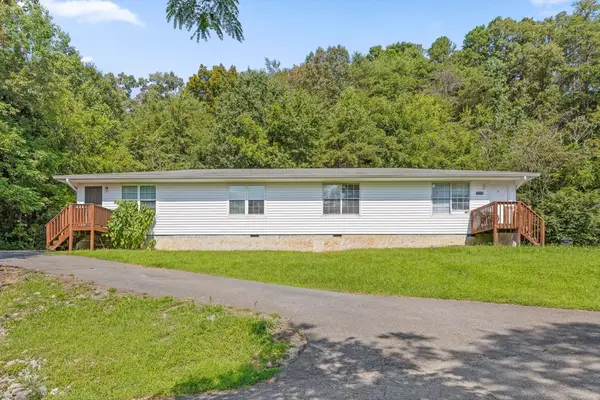 $1,200,000Active-- beds -- baths6,086 sq. ft.
$1,200,000Active-- beds -- baths6,086 sq. ft.11213 Dayton Pike, Soddy Daisy, TN 37379
MLS# 3014068Listed by: BERKSHIRE HATHAWAY HOMESERVICES J DOUGLAS PROP. - Open Sun, 1 to 3pmNew
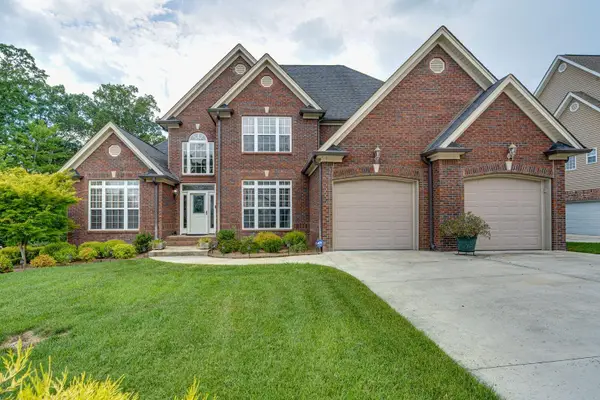 $729,900Active4 beds 4 baths3,460 sq. ft.
$729,900Active4 beds 4 baths3,460 sq. ft.556 Kashaya Lane, Soddy Daisy, TN 37379
MLS# 1521998Listed by: KELLER WILLIAMS REALTY - New
 $450,000Active4 beds 3 baths1,899 sq. ft.
$450,000Active4 beds 3 baths1,899 sq. ft.331 Harvest Court, Soddy Daisy, TN 37379
MLS# 1521965Listed by: KELLER WILLIAMS REALTY - Open Sun, 1 to 3pmNew
 $300,000Active3 beds 2 baths1,152 sq. ft.
$300,000Active3 beds 2 baths1,152 sq. ft.325 Durham Street, Soddy Daisy, TN 37379
MLS# 3013531Listed by: BERKSHIRE HATHAWAY HOMESERVICES J DOUGLAS PROP. - New
 $997,500Active5 beds 5 baths3,600 sq. ft.
$997,500Active5 beds 5 baths3,600 sq. ft.2121 Endless Oak Trail, Soddy Daisy, TN 37379
MLS# 1521926Listed by: THE JAMES COMPANY REAL ESTATE BROKERS & DEVELOPMENT
