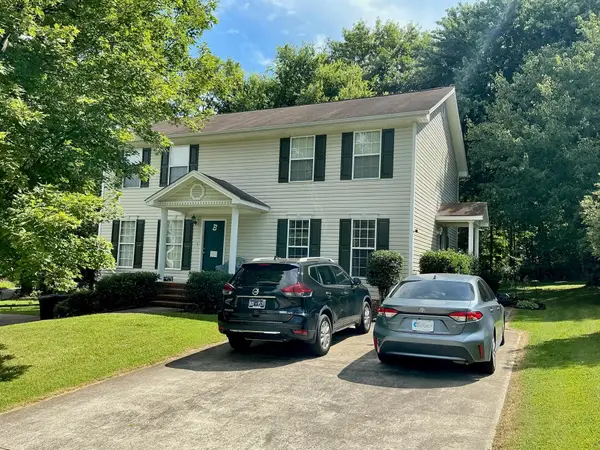8901 Dalton Lane, Soddy Daisy, TN 37379
Local realty services provided by:Better Homes and Gardens Real Estate Signature Brokers
8901 Dalton Lane,Soddy Daisy, TN 37379
$360,000
- 3 Beds
- 3 Baths
- 2,028 sq. ft.
- Single family
- Pending
Listed by: karen m rhodes
Office: united real estate experts
MLS#:1517267
Source:TN_CAR
Price summary
- Price:$360,000
- Price per sq. ft.:$177.51
About this home
This 3 bedroom, 2.5 bath home sits on nearly an acre at the end of a quiet cul-de-sac and comes with low Lakesite taxes—but the real gem is the 30x40 detached garage/workshop. Complete with an office area, this space is perfect for a home business, hobbyist, car collector, or anyone needing serious storage and workspace. Add in a boat/RV carport and attached 2-car garage, and you'll have room for all your toys and tools.
Inside, in addition to the 3 beds and 2.5 baths, you'll find a spacious living room, large eat-in kitchen with stainless steel appliances, pantry, and gleaming hardwood floors. The oversized family room with fireplace is flexible—use it as a cozy retreat, potential 4th bedroom, home theater, or flex space to suit your needs. The screened deck overlooks the spacious yard, giving you the perfect spot to relax or entertain.
A rare find that combines comfortable living with an incredible workshop setup, this Lakesite property truly has it all.
Schedule your viewing today and spend the holidays in your new home!
Contact an agent
Home facts
- Year built:1990
- Listing ID #:1517267
- Added:203 day(s) ago
- Updated:February 10, 2026 at 08:36 AM
Rooms and interior
- Bedrooms:3
- Total bathrooms:3
- Full bathrooms:2
- Half bathrooms:1
- Living area:2,028 sq. ft.
Heating and cooling
- Cooling:Central Air
- Heating:Central, Heat Pump, Heating
Structure and exterior
- Roof:Asphalt, Shingle
- Year built:1990
- Building area:2,028 sq. ft.
- Lot area:1 Acres
Utilities
- Water:Public, Water Connected
- Sewer:Septic Tank
Finances and disclosures
- Price:$360,000
- Price per sq. ft.:$177.51
- Tax amount:$1,315
New listings near 8901 Dalton Lane
- New
 $275,000Active4 beds 3 baths1,898 sq. ft.
$275,000Active4 beds 3 baths1,898 sq. ft.2107 Hill Top Crest, Soddy Daisy, TN 37379
MLS# 1528355Listed by: KELLER WILLIAMS REALTY - New
 $39,900Active1.1 Acres
$39,900Active1.1 Acres12308 Nee Cee Drive #30, Soddy Daisy, TN 37379
MLS# 1528304Listed by: KELLER WILLIAMS REALTY - New
 $285,000Active0.48 Acres
$285,000Active0.48 Acres3934 Windward Lane, Soddy Daisy, TN 37379
MLS# 1528298Listed by: CENTURY 21 PROFESSIONAL GROUP - New
 $135,000Active3 beds 2 baths1,544 sq. ft.
$135,000Active3 beds 2 baths1,544 sq. ft.111 Mountain View Drive, Soddy Daisy, TN 37379
MLS# 1528299Listed by: THE CHATTANOOGA HOME TEAM - New
 $455,000Active5 beds 3 baths3,062 sq. ft.
$455,000Active5 beds 3 baths3,062 sq. ft.10930 N Harbor Road, Soddy Daisy, TN 37379
MLS# 1528285Listed by: KELLER WILLIAMS REALTY - New
 $471,000Active3 beds 3 baths2,004 sq. ft.
$471,000Active3 beds 3 baths2,004 sq. ft.621 Sunset Valley Drive, Soddy Daisy, TN 37379
MLS# 3127847Listed by: BENDER REALTY LLC - New
 $125,000Active2.5 Acres
$125,000Active2.5 Acres181 Snowy Meadow Lane, Soddy Daisy, TN 37379
MLS# 1528245Listed by: KELLER WILLIAMS REALTY - New
 $397,000Active3 beds 2 baths1,450 sq. ft.
$397,000Active3 beds 2 baths1,450 sq. ft.120 Morningside Drive, Soddy Daisy, TN 37379
MLS# 1528222Listed by: CRYE-LEIKE, REALTORS - New
 $45,999Active0.24 Acres
$45,999Active0.24 Acres1711 Apple St, Soddy Daisy, TN 37379
MLS# 3123754Listed by: PLATLABS, LLC - New
 $385,000Active-- beds -- baths2,407 sq. ft.
$385,000Active-- beds -- baths2,407 sq. ft.814 Sneed Road, Soddy Daisy, TN 37379
MLS# 3123412Listed by: GREATER DOWNTOWN REALTY DBA KELLER WILLIAMS REALTY

