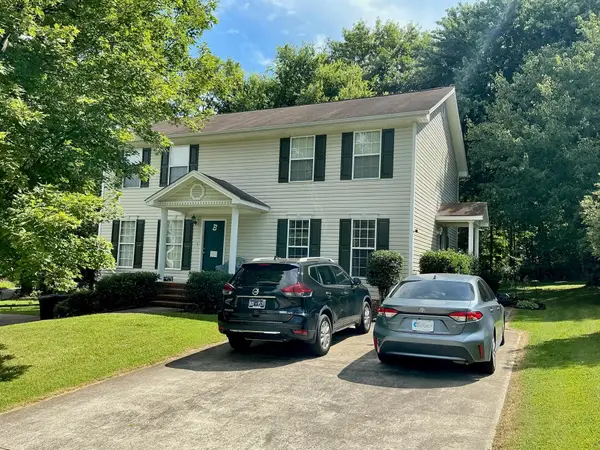9429 Hackberry Lane, Soddy Daisy, TN 37379
Local realty services provided by:Better Homes and Gardens Real Estate Signature Brokers
9429 Hackberry Lane,Soddy Daisy, TN 37379
$319,500
- 3 Beds
- 2 Baths
- 1,365 sq. ft.
- Single family
- Pending
Listed by: melissa parham
Office: zach taylor - chattanooga
MLS#:1521209
Source:TN_CAR
Price summary
- Price:$319,500
- Price per sq. ft.:$234.07
About this home
Welcome home to 9429 Hackberry Lane! This adorable ranch style home offers 3 bedrooms, 2 bathrooms, and the perfect open concept layout for any family. Enjoy fresh, new white walls and modern black trim throughout, making it the ideal blank canvas for the next homeowner. New luxury vinyl flooring has been installed in the bedrooms, along with updated lighting and black hardware throughout the home. The great room features high ceilings and is open to the kitchen and dining area, perfect for entertaining. Off of the kitchen is the laundry room and pantry, leading into the 2 car garage. The primary suite is spacious, with double vanity, soaking tub/shower combo, and walk-in closet. Double doors from the great room lead to the backyard, completed with a privacy fence and an above-ground pool. Located in a quiet neighborhood towards the end of a cul de sac, close to groceries, shopping, and 25 minutes to downtown Chattanooga, this home is a must-see!!
Contact an agent
Home facts
- Year built:2011
- Listing ID #:1521209
- Added:139 day(s) ago
- Updated:February 10, 2026 at 08:36 AM
Rooms and interior
- Bedrooms:3
- Total bathrooms:2
- Full bathrooms:2
- Living area:1,365 sq. ft.
Heating and cooling
- Cooling:Central Air
- Heating:Central, Electric, Heating
Structure and exterior
- Roof:Shingle
- Year built:2011
- Building area:1,365 sq. ft.
- Lot area:0.17 Acres
Utilities
- Water:Public, Water Connected
- Sewer:Public Sewer, Sewer Connected
Finances and disclosures
- Price:$319,500
- Price per sq. ft.:$234.07
- Tax amount:$1,149
New listings near 9429 Hackberry Lane
- New
 $275,000Active4 beds 3 baths1,898 sq. ft.
$275,000Active4 beds 3 baths1,898 sq. ft.2107 Hill Top Crest, Soddy Daisy, TN 37379
MLS# 1528355Listed by: KELLER WILLIAMS REALTY - New
 $39,900Active1.1 Acres
$39,900Active1.1 Acres12308 Nee Cee Drive #30, Soddy Daisy, TN 37379
MLS# 1528304Listed by: KELLER WILLIAMS REALTY - New
 $285,000Active0.48 Acres
$285,000Active0.48 Acres3934 Windward Lane, Soddy Daisy, TN 37379
MLS# 1528298Listed by: CENTURY 21 PROFESSIONAL GROUP - New
 $135,000Active3 beds 2 baths1,544 sq. ft.
$135,000Active3 beds 2 baths1,544 sq. ft.111 Mountain View Drive, Soddy Daisy, TN 37379
MLS# 1528299Listed by: THE CHATTANOOGA HOME TEAM - New
 $455,000Active5 beds 3 baths3,062 sq. ft.
$455,000Active5 beds 3 baths3,062 sq. ft.10930 N Harbor Road, Soddy Daisy, TN 37379
MLS# 1528285Listed by: KELLER WILLIAMS REALTY - New
 $471,000Active3 beds 3 baths2,004 sq. ft.
$471,000Active3 beds 3 baths2,004 sq. ft.621 Sunset Valley Drive, Soddy Daisy, TN 37379
MLS# 3127847Listed by: BENDER REALTY LLC - New
 $125,000Active2.5 Acres
$125,000Active2.5 Acres181 Snowy Meadow Lane, Soddy Daisy, TN 37379
MLS# 1528245Listed by: KELLER WILLIAMS REALTY - New
 $397,000Active3 beds 2 baths1,450 sq. ft.
$397,000Active3 beds 2 baths1,450 sq. ft.120 Morningside Drive, Soddy Daisy, TN 37379
MLS# 1528222Listed by: CRYE-LEIKE, REALTORS - New
 $45,999Active0.24 Acres
$45,999Active0.24 Acres1711 Apple St, Soddy Daisy, TN 37379
MLS# 3123754Listed by: PLATLABS, LLC - New
 $385,000Active-- beds -- baths2,407 sq. ft.
$385,000Active-- beds -- baths2,407 sq. ft.814 Sneed Road, Soddy Daisy, TN 37379
MLS# 3123412Listed by: GREATER DOWNTOWN REALTY DBA KELLER WILLIAMS REALTY

