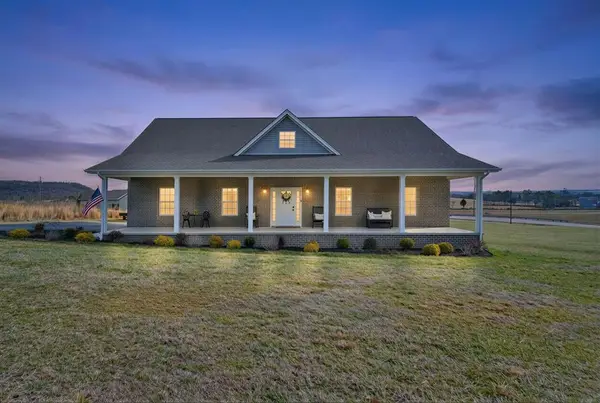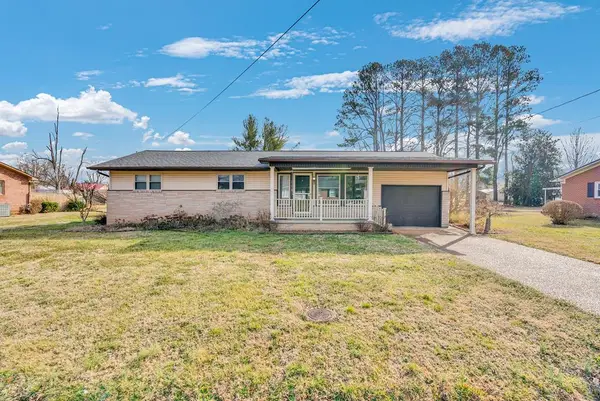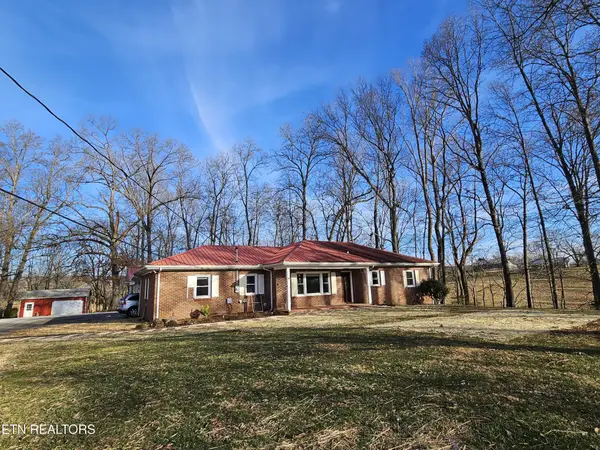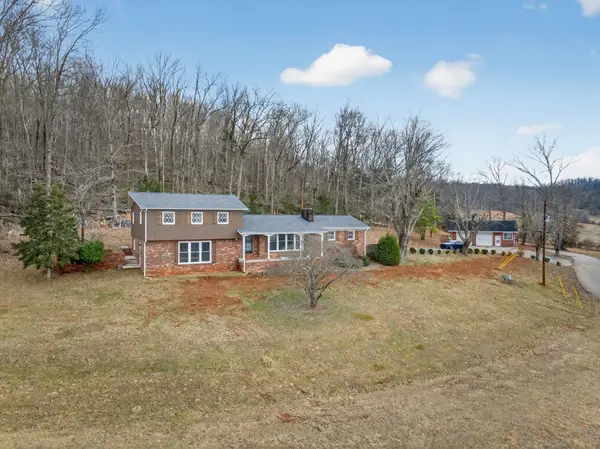116 Dairy Barn Rd, Sparta, TN 38583
Local realty services provided by:Better Homes and Gardens Real Estate Gwin Realty
Listed by: tammy price, zach price
Office: tri-star real estate & auction co.,
MLS#:238244
Source:TN_UCAR
Price summary
- Price:$444,900
- Price per sq. ft.:$228.15
About this home
This beautiful 3-bedroom, 2-bathroom home, located just off HWY 111 between Sparta and Cookeville, is nestled in a desirable neighborhood. It showcases exceptional design and craftsmanship, making it perfect for families or anyone seeking a comfortable and stylish living space. The property features a seamless blend of style and functionality with an attached 2-car garage. The exterior, a combination of brick and siding, offers durability and aesthetic appeal. Inside, the large family living area is ideal for entertaining or relaxing, while the fully equipped kitchen, with modern appliances, floor-to-ceiling cabinets, and quartz counters, is a chef's dream. The split BR plan ensures privacy, with the master suite separated from other BR's Abundant windows fill the home with natural light and offer a beautiful view of the back porch. Nearby, Burgess Falls offers stunning waterfalls and hiking trails.
Contact an agent
Home facts
- Year built:2025
- Listing ID #:238244
- Added:199 day(s) ago
- Updated:February 10, 2026 at 03:24 PM
Rooms and interior
- Bedrooms:3
- Total bathrooms:2
- Full bathrooms:2
- Living area:1,950 sq. ft.
Heating and cooling
- Cooling:Central Air
- Heating:Central
Structure and exterior
- Roof:Shingle
- Year built:2025
- Building area:1,950 sq. ft.
Utilities
- Water:Utility District
Finances and disclosures
- Price:$444,900
- Price per sq. ft.:$228.15
New listings near 116 Dairy Barn Rd
- Open Sun, 12:30 to 2pmNew
 $389,999Active3 beds 2 baths1,660 sq. ft.
$389,999Active3 beds 2 baths1,660 sq. ft.120 Daylily Dr, SPARTA, TN 38583
MLS# 242146Listed by: KELLER WILLIAMS REALTY DBA COOKEVILLE RE COMPANY - New
 $289,000Active3 beds 2 baths1,888 sq. ft.
$289,000Active3 beds 2 baths1,888 sq. ft.204 Allen Dr., SPARTA, TN 38583
MLS# 242140Listed by: TRUE NORTH REAL ESTATE SERVICES, LLC - New
 $445,000Active3 beds 2 baths2,022 sq. ft.
$445,000Active3 beds 2 baths2,022 sq. ft.1477 Mcminnville Hwy, Sparta, TN 38583
MLS# 3129697Listed by: FIRST REALTY COMPANY - New
 $549,900Active4 beds 4 baths3,266 sq. ft.
$549,900Active4 beds 4 baths3,266 sq. ft.461 Baker Mountain Rd, Sparta, TN 38583
MLS# 3128761Listed by: ELEVATE REAL ESTATE - New
 $319,000Active3 beds 2 baths1,500 sq. ft.
$319,000Active3 beds 2 baths1,500 sq. ft.121 Hutchings College Rd, SPARTA, TN 38583
MLS# 242098Listed by: TRI-STAR REAL ESTATE & AUCTION CO., - New
 $179,900Active3 beds 3 baths2,064 sq. ft.
$179,900Active3 beds 3 baths2,064 sq. ft.304 Lucille St, Sparta, TN 38583
MLS# 3127865Listed by: TRUE NORTH REAL ESTATE SERVICES, LLC - New
 $409,900Active4 beds 3 baths2,970 sq. ft.
$409,900Active4 beds 3 baths2,970 sq. ft.167 Seminole Ln, Sparta, TN 38583
MLS# 3072963Listed by: ELEVATE REAL ESTATE - New
 $344,900Active3 beds 2 baths1,618 sq. ft.
$344,900Active3 beds 2 baths1,618 sq. ft.409 Harleys Ridge Rd, SPARTA, TN 38583
MLS# 242089Listed by: PROVISION REALTY GROUP - New
 $465,900Active3 beds 2 baths2,070 sq. ft.
$465,900Active3 beds 2 baths2,070 sq. ft.170 Deer View Dr, SPARTA, TN 38583
MLS# 242079Listed by: AMERICAN WAY REAL ESTATE - New
 $179,929Active-- beds -- baths
$179,929Active-- beds -- baths4956 Franks Ferry Rd, Sparta, TN 38583
MLS# 3072258Listed by: SKENDER-NEWTON REALTY

