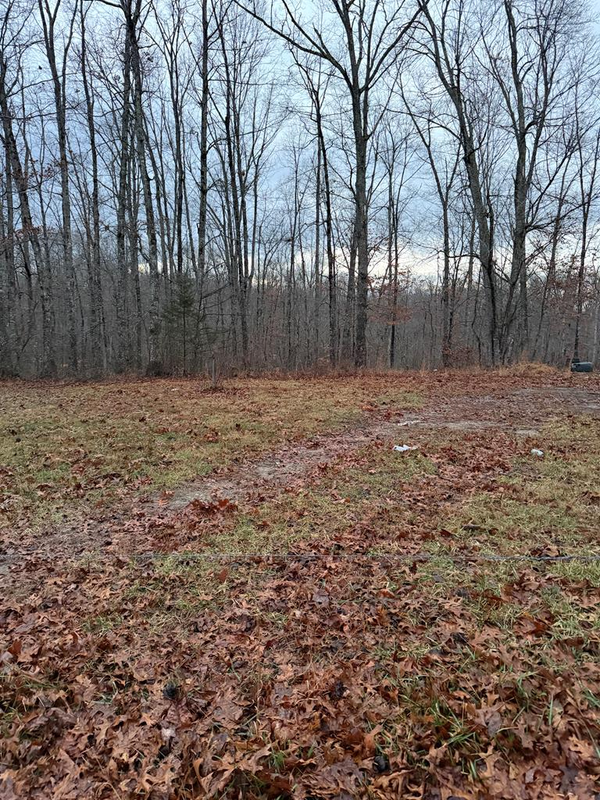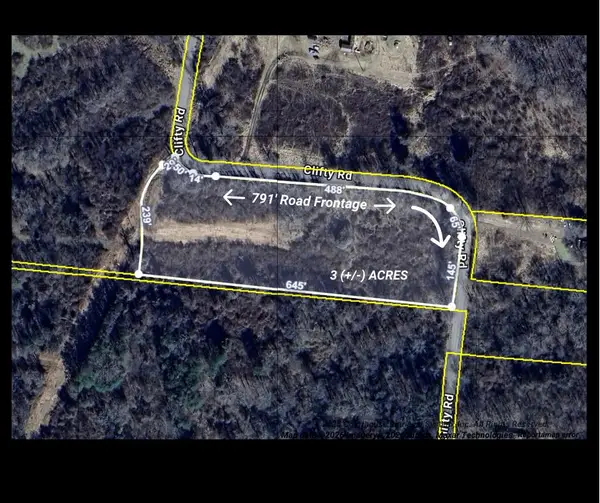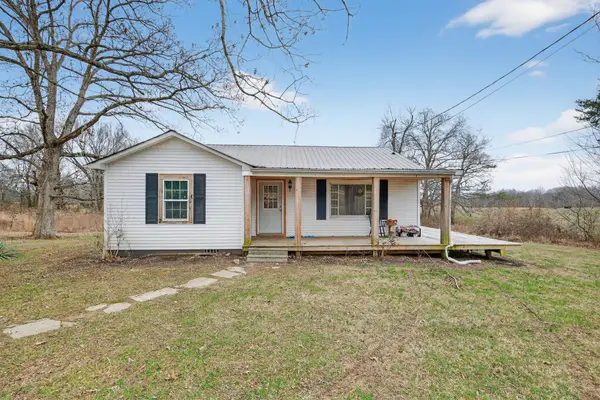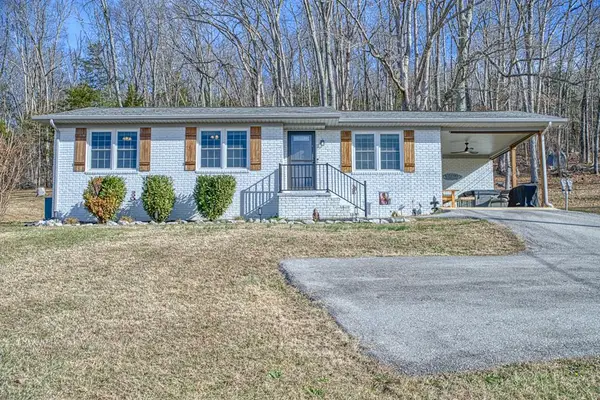1570 Verna Qualls Rd, Sparta, TN 38583
Local realty services provided by:Better Homes and Gardens Real Estate Gwin Realty
Listed by: donnita hill
Office: elevate real estate
MLS#:234179
Source:TN_UCAR
Price summary
- Price:$349,900
- Price per sq. ft.:$138.3
About this home
MOTIVATED SELLER!!! Wonderfully redone with a very special completed basement with separate living quarters. Average utility bill is $250.00. Most of all the plumbing is new; including fixtures except the kitchen sink; 3 bedroom, 3 bath, a fully equipped kitchen. Metal roof. HVAC new in 2021. The sunroom spans the entire length of the rear of the home and works well as a home office, also. The kitchen offers all appliances w/ access to the adjoining carport which makes it easy for bringing items into the home. The generous-size living room features a cozy fireplace. Two baths are on the main level w/ a bath on the lower level of the home along with the 3rd bedroom and bonus room. An attached walk-in area on the lower level would work well for a storm shelter and added storage. The lower level could accommodate another family living space. Pretty area with quiet surroundings. Conveniently located for short travel times to Cookeville, Center Hill Lake, Bee Rock & several waterfalls.
Contact an agent
Home facts
- Year built:1974
- Listing ID #:234179
- Added:359 day(s) ago
- Updated:January 17, 2026 at 04:30 PM
Rooms and interior
- Bedrooms:3
- Total bathrooms:3
- Full bathrooms:3
- Living area:2,530 sq. ft.
Heating and cooling
- Cooling:Central Air
- Heating:Natural Gas
Structure and exterior
- Roof:Metal
- Year built:1974
- Building area:2,530 sq. ft.
Utilities
- Water:Utility District
Finances and disclosures
- Price:$349,900
- Price per sq. ft.:$138.3
New listings near 1570 Verna Qualls Rd
- New
 $192,000Active12.38 Acres
$192,000Active12.38 Acres311 W Gooseneck Rd, SPARTA, TN 38583
MLS# 241614Listed by: THE REAL ESTATE COLLECTIVE SPARTA - New
 $24,900Active0.92 Acres
$24,900Active0.92 Acres00 Viola Dr., SPARTA, TN 38583
MLS# 241602Listed by: TRI-STAR REAL ESTATE & AUCTION CO., - New
 $55,000Active1.03 Acres
$55,000Active1.03 Acres0 Riverwatch Trce, Sparta, TN 38583
MLS# 3097528Listed by: LAKE HOMES REALTY, LLC - New
 $329,900Active3 beds 2 baths1,595 sq. ft.
$329,900Active3 beds 2 baths1,595 sq. ft.288 Westwood Dr, Sparta, TN 38583
MLS# 3093680Listed by: TRI-STAR REAL ESTATE & AUCTION CO, INC. - New
 $45,000Active0 Acres
$45,000Active0 Acres302 Clifty Road, SPARTA, TN 38583
MLS# 241592Listed by: CRYE-LEIKE BROWN REALTY CUMBERLAND COVE - New
 $224,995Active3 beds 2 baths1,238 sq. ft.
$224,995Active3 beds 2 baths1,238 sq. ft.8626 Crossville Hwy, Sparta, TN 38583
MLS# 3073045Listed by: SELL YOUR HOME SERVICES, LLC - New
 $249,900Active3 beds 2 baths1,125 sq. ft.
$249,900Active3 beds 2 baths1,125 sq. ft.229 Burton, SPARTA, TN 38583
MLS# 241582Listed by: HIGHLANDS ELITE REAL ESTATE LLC - BAXTER - New
 $40,000Active2.04 Acres
$40,000Active2.04 Acres0 Indian Mound Rd, Sparta, TN 38583
MLS# 3093375Listed by: TRUE NORTH REAL ESTATE SERVICES, LLC - New
 $409,000Active3 beds 2 baths1,938 sq. ft.
$409,000Active3 beds 2 baths1,938 sq. ft.513 N Spring St, SPARTA, TN 38583
MLS# 241574Listed by: TRI-STAR REAL ESTATE & AUCTION CO., - New
 $40,000Active2.04 Acres
$40,000Active2.04 AcresLot 3 Indian Mound Rd., SPARTA, TN 38583
MLS# 241576Listed by: TRUE NORTH REAL ESTATE SERVICES, LLC
