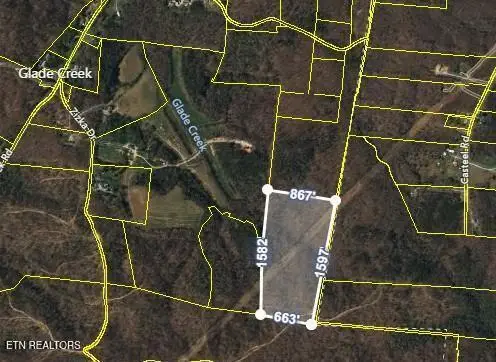548 Turn Table Rd, Sparta, TN 38583
Local realty services provided by:Better Homes and Gardens Real Estate Jackson Realty
548 Turn Table Rd,Sparta, TN 38583
$799,929
- 5 Beds
- 4 Baths
- 6,016 sq. ft.
- Single family
- Pending
Listed by: heather skender-newton, katy farley
Office: skender-newton realty
MLS#:1313978
Source:TN_KAAR
Price summary
- Price:$799,929
- Price per sq. ft.:$132.97
About this home
This hidden gem on 4+ acres right in Sparta has been curated for the perfect gathering spot throughout the years & is ready for the next family to enjoy. From the park like setting in front, to the farm backdrop in the rear, every part of this property has a beautiful view. The front provides a circle drive to your open patio & a courtyard to the left. Pulling into the back you have a 3 car det garage, 3 car carport, & access to your back patio w/ an inground pool, spacious screened in porch + gas fireplace, hot tub, & sauna leading to your kitchen for the perfect entertaining spot anytime of the year! Your main level offers the foyer, formal living area w/ your baby grand piano, formal dining room, open eat-in kitchen, 1 of your bed + baths, laundry area, .5 bath, gym, & another family room w/ a wood-burning stove. The 2nd level provides a bonus room & 3 of your other spacious bedrooms with plenty of closet space. The primary suite is its own sanctuary w/ an oversized bedroom, dbl vanities, multiple walk-in closets, soaking tub + tiled shower. In the back besides having acreage, you also have a 20 x 30 shop (100amp) w/ a concrete pad as well as off of the driveway there is a EV port for an electric vehicle or RV. Many updates have been done over the years, but your main items are the roof, windows, hvac, & much more. You are minutes to downtown Sparta, Highway 111, and I-40. More info in docs.
Contact an agent
Home facts
- Year built:1973
- Listing ID #:1313978
- Added:163 day(s) ago
- Updated:February 10, 2026 at 08:36 AM
Rooms and interior
- Bedrooms:5
- Total bathrooms:4
- Full bathrooms:3
- Half bathrooms:1
- Living area:6,016 sq. ft.
Heating and cooling
- Cooling:Central Cooling
- Heating:Ceiling, Central
Structure and exterior
- Year built:1973
- Building area:6,016 sq. ft.
- Lot area:4.5 Acres
Schools
- High school:White County
- Middle school:White County
Utilities
- Sewer:Septic Tank
Finances and disclosures
- Price:$799,929
- Price per sq. ft.:$132.97
New listings near 548 Turn Table Rd
- New
 $549,900Active4 beds 4 baths3,266 sq. ft.
$549,900Active4 beds 4 baths3,266 sq. ft.461 Baker Mountain Road, SPARTA, TN 38583
MLS# 242108Listed by: ELEVATE REAL ESTATE - New
 $319,000Active3 beds 2 baths1,500 sq. ft.
$319,000Active3 beds 2 baths1,500 sq. ft.121 Hutchings College Rd, SPARTA, TN 38583
MLS# 242098Listed by: TRI-STAR REAL ESTATE & AUCTION CO., - New
 $179,900Active3 beds 3 baths2,064 sq. ft.
$179,900Active3 beds 3 baths2,064 sq. ft.304 Lucille St, Sparta, TN 38583
MLS# 3127865Listed by: TRUE NORTH REAL ESTATE SERVICES, LLC - New
 $409,900Active4 beds 3 baths2,970 sq. ft.
$409,900Active4 beds 3 baths2,970 sq. ft.167 Seminole Ln, Sparta, TN 38583
MLS# 3072963Listed by: ELEVATE REAL ESTATE - New
 $344,900Active3 beds 2 baths1,618 sq. ft.
$344,900Active3 beds 2 baths1,618 sq. ft.409 Harleys Ridge Rd, SPARTA, TN 38583
MLS# 242089Listed by: PROVISION REALTY GROUP - New
 $465,900Active3 beds 2 baths2,070 sq. ft.
$465,900Active3 beds 2 baths2,070 sq. ft.170 Deer View Dr, SPARTA, TN 38583
MLS# 242079Listed by: AMERICAN WAY REAL ESTATE - New
 $179,929Active-- beds -- baths
$179,929Active-- beds -- baths4956 Franks Ferry Rd, Sparta, TN 38583
MLS# 3072258Listed by: SKENDER-NEWTON REALTY - New
 $379,900Active1 beds 1 baths512 sq. ft.
$379,900Active1 beds 1 baths512 sq. ft.170 Wilson Brock Rd, Sparta, TN 38583
MLS# 3124457Listed by: TRI-STAR REAL ESTATE & AUCTION CO, INC. - New
 $269,900Active5 beds 3 baths1,640 sq. ft.
$269,900Active5 beds 3 baths1,640 sq. ft.526 Roosevelt Dr, Sparta, TN 38583
MLS# 3124472Listed by: TRI-STAR REAL ESTATE & AUCTION CO, INC. - New
 $119,900Active25.8 Acres
$119,900Active25.8 Acres0 Glade Creek Rd, Sparta, TN 38583
MLS# 1328879Listed by: THE REAL ESTATE COLLECTIVE

