101 Dakota Ln, Spencer, TN 38585
Local realty services provided by:Better Homes and Gardens Real Estate Heritage Group
101 Dakota Ln,Spencer, TN 38585
$744,929
- 3 Beds
- 4 Baths
- 1,971 sq. ft.
- Single family
- Active
Listed by: heather skender-newton
Office: skender-newton realty
MLS#:2795641
Source:NASHVILLE
Price summary
- Price:$744,929
- Price per sq. ft.:$377.94
About this home
Meet the home on 101 Dakota Ln—a masterfully crafted 3-bedroom retreat tucked among towering pines with breathtaking bluff views. Inside, soaring ceilings and statement windows showcase expansive decks and screened porches, while an elevator ensures effortless access for all. The main-level primary suite offers spa-style comfort with double vanities, a garden tub, and a tiled shower. Versatile flex spaces above and below provide room for game nights, remote work, or guests. Outside, enjoy nearly 8 private acres, unwind by the firepit, or pursue your passions in the 30×45 workshop with lift ready. With recent high-end upgrades including a gourmet kitchen, new HVAC, and well system, this home is move-in ready. Surrounded by natural beauty and just under an hour to Chattanooga, your elevated lifestyle begins here. 13 month home warranty for peace of mind.
Contact an agent
Home facts
- Year built:2011
- Listing ID #:2795641
- Added:307 day(s) ago
- Updated:December 30, 2025 at 03:18 PM
Rooms and interior
- Bedrooms:3
- Total bathrooms:4
- Full bathrooms:3
- Half bathrooms:1
- Living area:1,971 sq. ft.
Heating and cooling
- Cooling:Ceiling Fan(s), Central Air, Electric
- Heating:Electric, Heat Pump
Structure and exterior
- Roof:Metal
- Year built:2011
- Building area:1,971 sq. ft.
- Lot area:7.94 Acres
Schools
- High school:Van Buren Co High School
- Middle school:Van Buren Co High School
- Elementary school:Spencer Elementary
Utilities
- Water:Well
- Sewer:Septic Tank
Finances and disclosures
- Price:$744,929
- Price per sq. ft.:$377.94
- Tax amount:$1,712
New listings near 101 Dakota Ln
- New
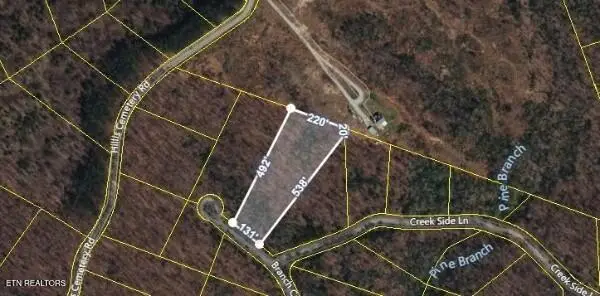 $15,000Active2 Acres
$15,000Active2 Acres0 Branch Creek Rd, Spencer, TN 38585
MLS# 1325013Listed by: THE REAL ESTATE COLLECTIVE - New
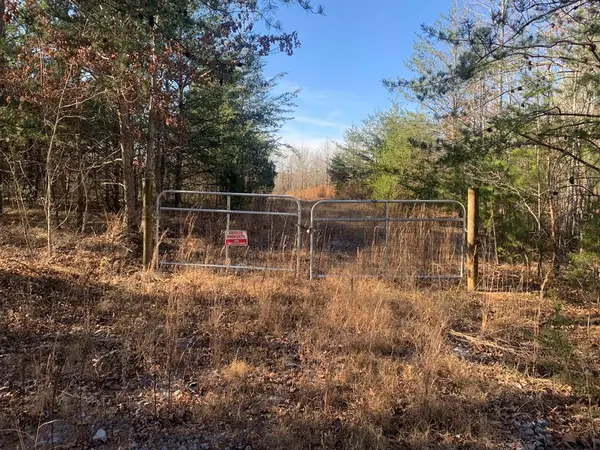 $62,000Active4.75 Acres
$62,000Active4.75 Acres00 Lot 210 Horseshoe Drive, Spencer, TN 38585
MLS# 241244Listed by: RE/MAX FINEST 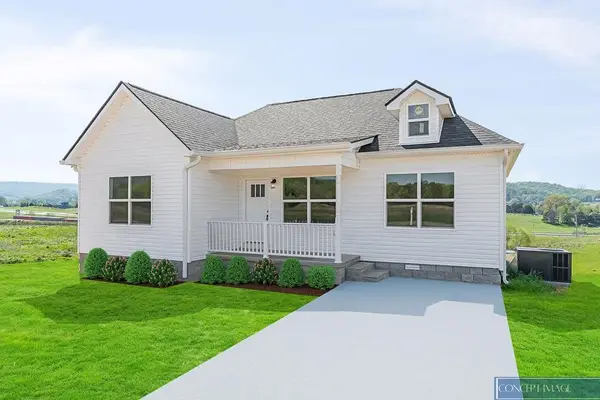 $240,000Active3 beds 2 baths1,200 sq. ft.
$240,000Active3 beds 2 baths1,200 sq. ft.459 Dr I C Morgan Rd, Spencer, TN 38585
MLS# 2972472Listed by: THE REAL ESTATE COLLECTIVE SPARTA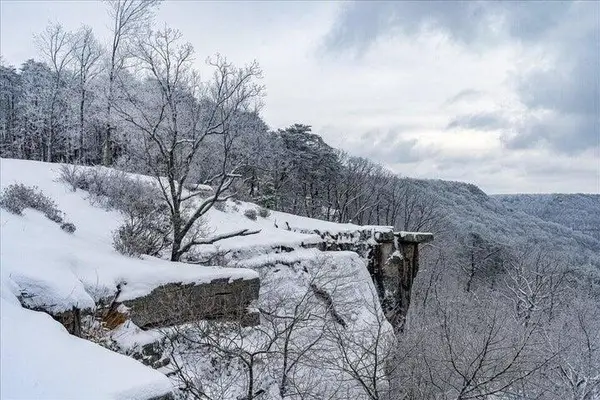 $1,000,000Active-- beds -- baths
$1,000,000Active-- beds -- baths110 Falls Lane, Spencer, TN 38585
MLS# 3059008Listed by: REAL ESTATE PARTNERS CHATTANOOGA, LLC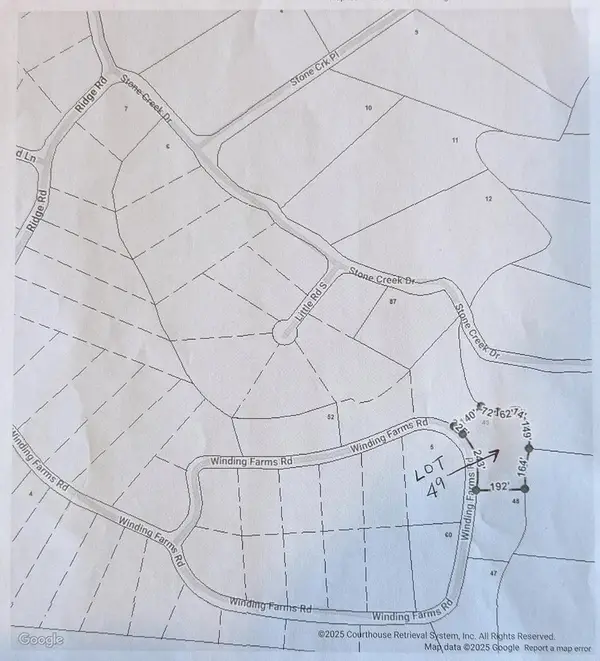 $55,000Active1.78 Acres
$55,000Active1.78 Acres49 Winding Farms Rd, Spencer, TN 38585
MLS# 241079Listed by: TRUE NORTH REAL ESTATE SERVICES, LLC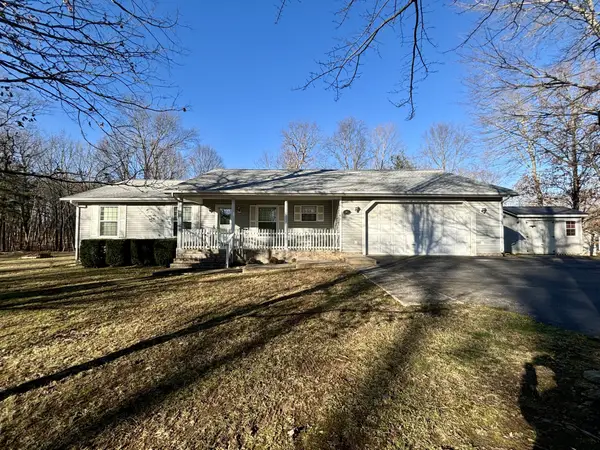 $500,000Active3 beds 3 baths1,602 sq. ft.
$500,000Active3 beds 3 baths1,602 sq. ft.501 Bluff View Dr, Spencer, TN 38585
MLS# 3060141Listed by: KIRBY REAL ESTATE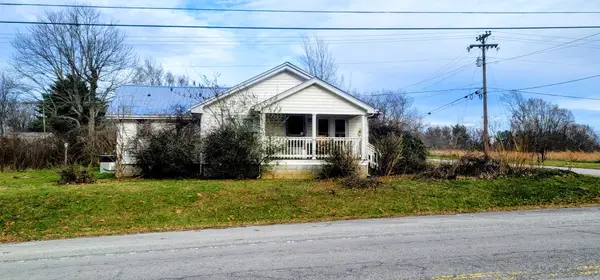 $224,900Active3 beds 2 baths1,788 sq. ft.
$224,900Active3 beds 2 baths1,788 sq. ft.19 Turkey Scratch Rd, Spencer, TN 38585
MLS# 3058463Listed by: RE/MAX ONE, LLC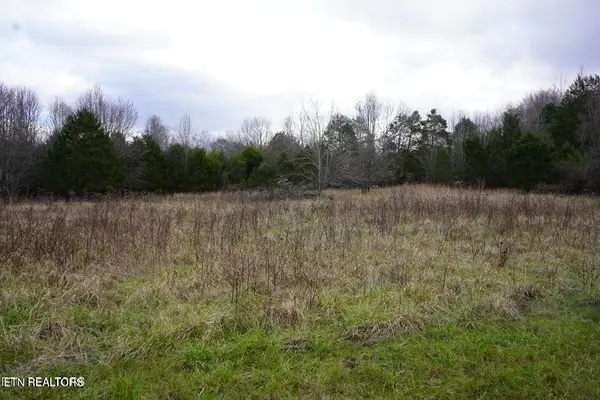 $26,000Active0.5 Acres
$26,000Active0.5 AcresHidden River Ave, Spencer, TN 38585
MLS# 1323479Listed by: RE/MAX ONE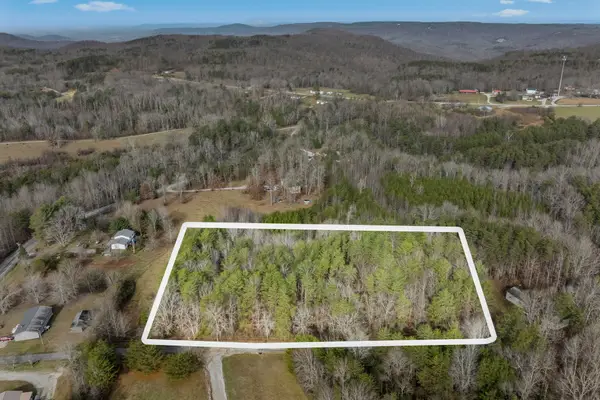 $59,998Active2 Acres
$59,998Active2 Acres2 Ev Rd, Spencer, TN 38585
MLS# 3056811Listed by: ELEVATE REAL ESTATE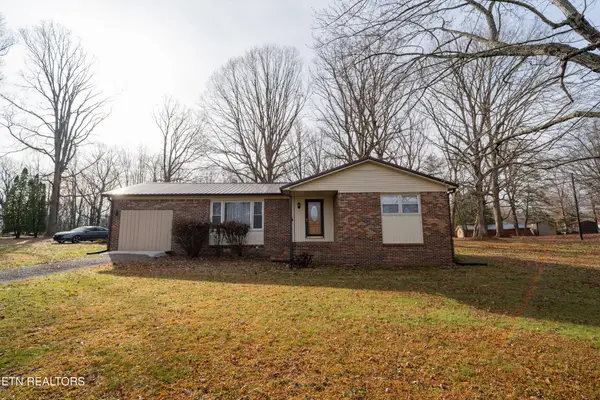 $349,900Active3 beds 1 baths1,555 sq. ft.
$349,900Active3 beds 1 baths1,555 sq. ft.408 Shady Oaks Dr, Spencer, TN 38585
MLS# 3051915Listed by: FIRST REALTY COMPANY
