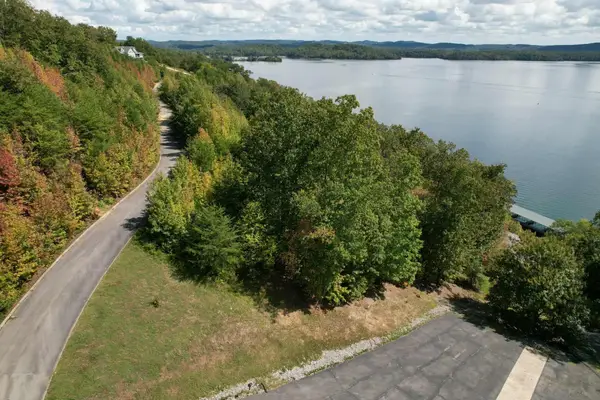436 Oak Hills Drive, Spring City, TN 37381
Local realty services provided by:Better Homes and Gardens Real Estate Jackson Realty
436 Oak Hills Drive,Spring City, TN 37381
$899,900
- 3 Beds
- 3 Baths
- 2,110 sq. ft.
- Single family
- Pending
Listed by:susan m crockett
Office:blue key properties
MLS#:1510583
Source:TN_CAR
Price summary
- Price:$899,900
- Price per sq. ft.:$426.49
About this home
REDUCED! LABOR DAY LAKE SPECIAL FOR THE OUTDOOR ENTHUSIASTS! WATTS BAR YEAR-ROUND WATERFRONT!! This home is perfect for nature lovers and outdoor enthusiasts in every season and has so much to offer starting with 3 private/secluded lots, just under 2 acres with a beautiful park-like setting, nearly 500 feet of shoreline, professional landscaping, adjacent community boat launch and an outdoor stone fire-pit/entertainment courtyard. This home has been completely renovated and ready for the new owner. The main level offers hardwood flooring, a split bedroom concept, with 3 bedrooms, 2 full baths, and vaulted ceilings. You'll love cooking in the state-of-the art kitchen with gorgeous granite counter tops, Cherry-Wood cabinets, stainless appliances to include the refrigerator, microwave, dishwasher, a double oven & a gas top stove. Enjoy your morning coffee on the covered deck and admire the lovely lake views. The lower level offers a spacious family room equipped with a wood-burning fireplace, tile floors, a full bath/laundry room to include the washer/dryer and a 2-car garage. Just outside and steps away leads to the double covered boat dock with new electric lifts. Conveniently located to several resort/marinas to enjoy dining by water. Recent updates include a new HVAC, Roof, Irrigation pump and so much more. NO HOA!! Call for your private tour and start living the lake-life today!!
Contact an agent
Home facts
- Year built:1999
- Listing ID #:1510583
- Added:355 day(s) ago
- Updated:October 02, 2025 at 07:34 AM
Rooms and interior
- Bedrooms:3
- Total bathrooms:3
- Full bathrooms:3
- Living area:2,110 sq. ft.
Heating and cooling
- Cooling:Central Air
- Heating:Central, Heating, Propane
Structure and exterior
- Roof:Shingle
- Year built:1999
- Building area:2,110 sq. ft.
- Lot area:1.44 Acres
Utilities
- Water:Public, Water Connected
- Sewer:Septic Tank
Finances and disclosures
- Price:$899,900
- Price per sq. ft.:$426.49
- Tax amount:$1,535
New listings near 436 Oak Hills Drive
- New
 $260,000Active2.78 Acres
$260,000Active2.78 Acres200 Waterside Way, Spring City, TN 37381
MLS# 20254663Listed by: COLDWELL BANKER PRYOR REALTY- DAYTON - New
 $290,000Active2.17 Acres
$290,000Active2.17 AcresLot 39 Waterside Way, Spring City, TN 37381
MLS# 20254660Listed by: COLDWELL BANKER PRYOR REALTY- DAYTON - Open Sun, 11am to 1pmNew
 $499,000Active4 beds 3 baths2,520 sq. ft.
$499,000Active4 beds 3 baths2,520 sq. ft.109 Scenic Hill Drive, Spring City, TN 37381
MLS# 20254630Listed by: COLDWELL BANKER PRYOR REALTY- DAYTON - New
 $650,000Active2 beds 2 baths1,584 sq. ft.
$650,000Active2 beds 2 baths1,584 sq. ft.410 Bolton Drive, Spring City, TN 37381
MLS# 1521370Listed by: BLUE KEY PROPERTIES - New
 $75,000Active5 Acres
$75,000Active5 Acres5+ Ac Hwy 68/watts Bar Hwy, Spring City, TN 37381
MLS# 20254597Listed by: COLDWELL BANKER PRYOR REALTY- DAYTON - New
 $650,000Active2 beds 2 baths1,584 sq. ft.
$650,000Active2 beds 2 baths1,584 sq. ft.410 Bolton Drive, Spring City, TN 37381
MLS# 20254590Listed by: BLUE KEY PROPERTIES, LLC - SPRING CITY - New
 $200,000Active3 beds 2 baths768 sq. ft.
$200,000Active3 beds 2 baths768 sq. ft.179 Howard Hutsell W/5.5+/- Ac, Spring City, TN 37381
MLS# 1521258Listed by: COLDWELL BANKER PRYOR REALTY - New
 $200,000Active3 beds 2 baths768 sq. ft.
$200,000Active3 beds 2 baths768 sq. ft.179 Howard Hutsell W/5.5 +/- Ac, Spring City, TN 37381
MLS# 20254570Listed by: COLDWELL BANKER PRYOR REALTY- DAYTON - New
 $199,900Active2 beds 2 baths1,070 sq. ft.
$199,900Active2 beds 2 baths1,070 sq. ft.206 Randall Fugate Rd, Spring City, TN 37381
MLS# 3002006Listed by: CENTURY 21 FOUNTAIN REALTY, LLC - New
 $199,900Active2 beds 2 baths1,070 sq. ft.
$199,900Active2 beds 2 baths1,070 sq. ft.206 Randall Fugate Rd, Spring City, TN 37381
MLS# 1316597Listed by: CENTURY 21 FOUNTAIN REALTY, LLC
