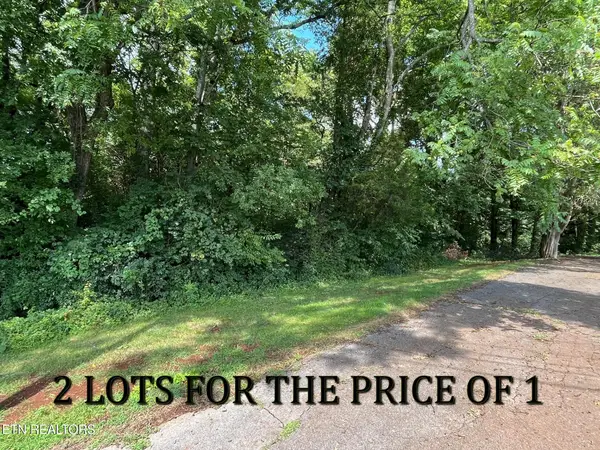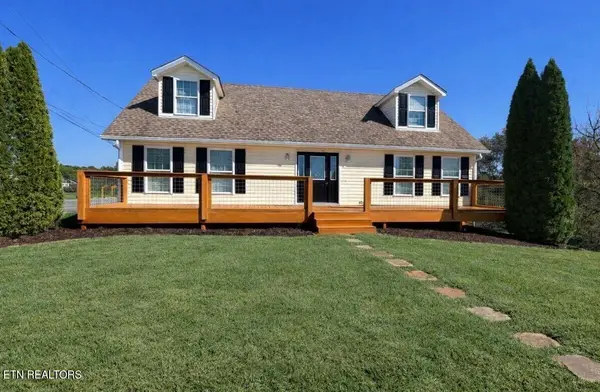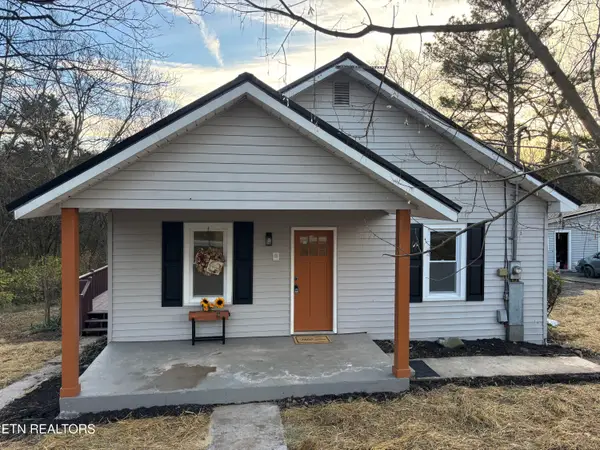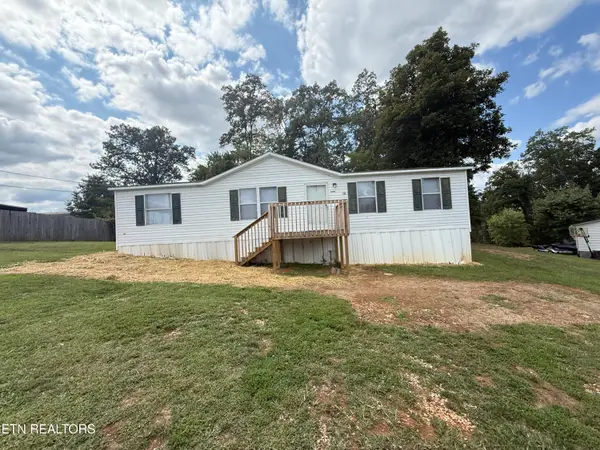9332 Gabrielle Rd, Strawberry Plains, TN 37871
Local realty services provided by:Better Homes and Gardens Real Estate Gwin Realty
9332 Gabrielle Rd,Strawberry Plains, TN 37871
$510,000
- 3 Beds
- 3 Baths
- 2,500 sq. ft.
- Single family
- Active
Listed by: charlene ramsey
Office: three rivers realty
MLS#:1319444
Source:TN_KAAR
Price summary
- Price:$510,000
- Price per sq. ft.:$204
- Monthly HOA dues:$8.33
About this home
Spacious Home on a Quiet Dead-End Road with Nearby River Access
Enjoy a serene, lightly rural setting in this beautifully built home, just minutes from the Holston River, McBee Ferry Landing, and multiple outdoor recreation spots. Kayak, fish, picnic, or launch a small boat nearby, hike House Mountain in 16 minutes, or be in the Smoky Mountain National Park within an hour, all while enjoying the privacy of a quiet dead-end road within a friendly subdivision.
This home offers three generously sized bedrooms and a flexible bonus room that could easily be converted into a fourth, perfect for families, hobbies, or working from home. Step inside to a welcoming foyer that flows into a bright, open floor plan. Tall ceilings and wide cased doorways create a sense of elegance, while natural light fills every room, highlighting the home's thoughtful details.
The kitchen is a true gathering spot, featuring classic white soft-close cabinetry, a large island with seating, granite countertops, and a walk-in pantry with custom shelving. Adjacent to the kitchen, the formal dining room feels warm and inviting, perfect for meals or entertaining friends and family. The living room opens seamlessly, providing plenty of space to relax or host gatherings. A mudroom, half bath, and coat closet add everyday convenience.
Upstairs, the primary suite is a private retreat with vaulted ceilings and a spacious walk-in closet. Two additional bedrooms offer room for everyone, and the bonus room provides endless possibilities as a playroom, office, or guest space. A large laundry room completes the upper level.
Set on a larger-than-average lot, this home provides privacy, space, and a sense of calm while still being part of a welcoming neighborhood. Covered front and back porches invite you to enjoy the outdoors in any season. Perfectly situated between Knoxville, Jefferson City, Kodak, and Sevierville, it combines a lightly rural lifestyle with convenient access to nearby cities. Additional river access points on Clift Road and Asheville Highway expand opportunities for kayaking, fishing, or boating within ten minutes. End your day watching breathtaking sunsets beyond the historic Mascot Bridge.
Thoughtful design, timeless features, and room to grow make this home a rare find in a sought-after subdivision, offering a lifestyle that blends comfort, privacy, and outdoor adventure.
Contact an agent
Home facts
- Year built:2022
- Listing ID #:1319444
- Added:114 day(s) ago
- Updated:February 11, 2026 at 03:36 PM
Rooms and interior
- Bedrooms:3
- Total bathrooms:3
- Full bathrooms:2
- Half bathrooms:1
- Living area:2,500 sq. ft.
Heating and cooling
- Cooling:Central Cooling
- Heating:Central, Electric
Structure and exterior
- Year built:2022
- Building area:2,500 sq. ft.
- Lot area:0.38 Acres
Utilities
- Sewer:Public Sewer
Finances and disclosures
- Price:$510,000
- Price per sq. ft.:$204
New listings near 9332 Gabrielle Rd
- New
 $42,900Active0.62 Acres
$42,900Active0.62 AcresLot 14 West View Drive, Strawberry Plains, TN 37871
MLS# 1329116Listed by: REMAX BETWEEN THE LAKES  $44,900Active0.65 Acres
$44,900Active0.65 AcresLots 15 West View Drive, Strawberry Plains, TN 37871
MLS# 1312358Listed by: REMAX BETWEEN THE LAKES $350,000Active3 beds 3 baths2,020 sq. ft.
$350,000Active3 beds 3 baths2,020 sq. ft.3260 Blue Springs Rd, Strawberry Plains, TN 37871
MLS# 1325980Listed by: YOUR HOME SOLD GUARANTEED REAL $155,500Active2 beds 1 baths1,352 sq. ft.
$155,500Active2 beds 1 baths1,352 sq. ft.2920 W Old Andrew Johnson Hwy Hwy, Strawberry Plains, TN 37871
MLS# 1325724Listed by: COUNTRY LIVING REALTY $299,000Active3 beds 2 baths1,475 sq. ft.
$299,000Active3 beds 2 baths1,475 sq. ft.200 Laura Boling Loop Rd, Strawberry Plains, TN 37871
MLS# 1324047Listed by: REALTY EXECUTIVES ASSOCIATES $299,000Active3 beds 2 baths1,475 sq. ft.
$299,000Active3 beds 2 baths1,475 sq. ft.253 Laura Boling Loop Rd, Strawberry Plains, TN 37871
MLS# 1324137Listed by: REALTY EXECUTIVES ASSOCIATES $254,900Active2 beds 2 baths1,167 sq. ft.
$254,900Active2 beds 2 baths1,167 sq. ft.205 Old Dandridge Pike, Strawberry Plains, TN 37871
MLS# 1323533Listed by: LISTWITHFREEDOM.COM $239,900Active2 beds 1 baths910 sq. ft.
$239,900Active2 beds 1 baths910 sq. ft.2687 W Old Aj Hwy, Strawberry Plains, TN 37871
MLS# 1322824Listed by: REMAX BETWEEN THE LAKES $300,000Pending2 beds 2 baths1,008 sq. ft.
$300,000Pending2 beds 2 baths1,008 sq. ft.2658 Randall Rd, Strawberry Plains, TN 37871
MLS# 1321008Listed by: UNITED REAL ESTATE SOLUTIONS $185,000Pending4 beds 2 baths1,144 sq. ft.
$185,000Pending4 beds 2 baths1,144 sq. ft.839 Bruner Rd, Strawberry Plains, TN 37871
MLS# 1314849Listed by: MR10 REALTY

