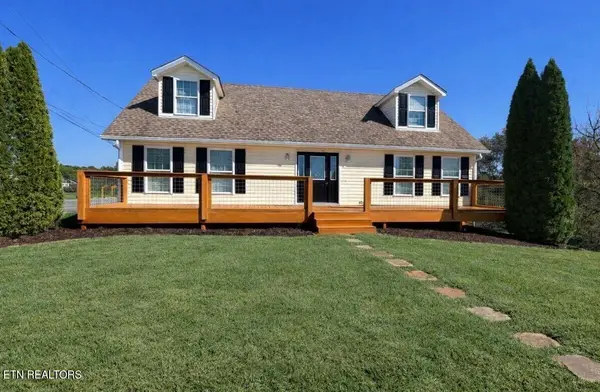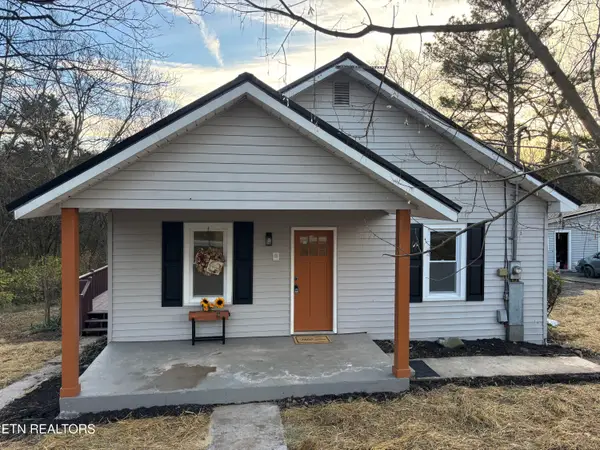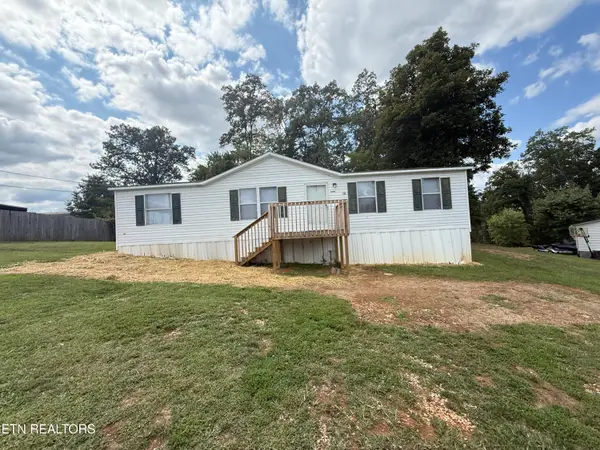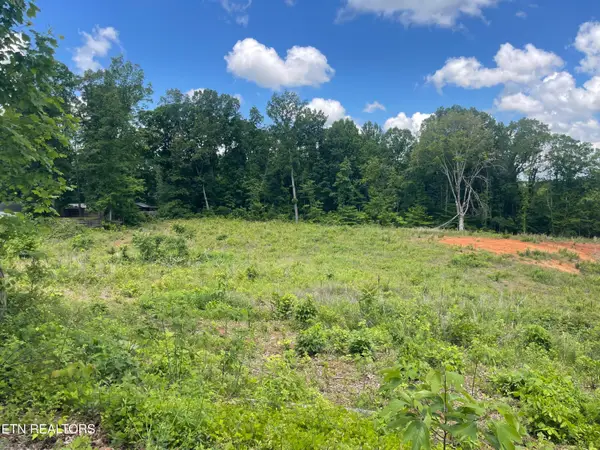9414 Mill Sound Drive, Strawberry Plains, TN 37871
Local realty services provided by:Better Homes and Gardens Real Estate Jackson Realty
Listed by: kara edenfield
Office: keller williams signature
MLS#:1317499
Source:TN_KAAR
Price summary
- Price:$650,000
- Price per sq. ft.:$185.29
About this home
Timeless brick charm meets modern updates on a private, tree-lined acre! Big on space, style, and serenity and beautifully set on nearly an acre surrounded by mature trees, this brick two-story home offers exceptional privacy, curb appeal, and tranquil views.
Inside, the main level features rich hardwood floors and a welcoming two-story foyer that opens to a versatile living/flex room—ideal for a home gym, playroom, or office. A formal dining room leads to an oversized family room with a cozy gas fireplace and serene backyard views. The newly renovated kitchen boasts an island, corner pantry, coffee bar, breakfast area, and an oversized window overlooking the patio and backyard. Also on the main level are a bedroom/office, a full bath, a convenient laundry room, and a two-car garage.
Upstairs, an airy landing with open overlook leads to a spacious primary suite featuring a fully renovated spa-like bath with an exquisite tile shower, double vanity, private water closet, linen storage, and a generous walk-in closet. Two additional bedrooms share a full bath, and a large bonus room with walk-in storage on each side adds flexible space for work or play.
Tucked on a quiet cul-de-sac in a small, established neighborhood, this home combines peaceful living with excellent convenience—just 15 minutes from downtown Knoxville and easily accessible to Knox, Jefferson, and Sevier counties. The perfect blend of comfort, updates, and location — move-in ready and waiting for you.
Contact an agent
Home facts
- Year built:1998
- Listing ID #:1317499
- Added:105 day(s) ago
- Updated:January 17, 2026 at 08:31 AM
Rooms and interior
- Bedrooms:3
- Total bathrooms:3
- Full bathrooms:3
- Living area:3,508 sq. ft.
Heating and cooling
- Cooling:Central Cooling
- Heating:Central, Electric, Propane
Structure and exterior
- Year built:1998
- Building area:3,508 sq. ft.
- Lot area:0.75 Acres
Schools
- High school:Carter
- Middle school:Carter
- Elementary school:Carter
Utilities
- Sewer:Septic Tank
Finances and disclosures
- Price:$650,000
- Price per sq. ft.:$185.29
New listings near 9414 Mill Sound Drive
- New
 $369,999Active3 beds 3 baths2,020 sq. ft.
$369,999Active3 beds 3 baths2,020 sq. ft.3260 Blue Springs Rd, Strawberry Plains, TN 37871
MLS# 1325980Listed by: YOUR HOME SOLD GUARANTEED REAL - New
 $175,500Active2 beds 1 baths1,352 sq. ft.
$175,500Active2 beds 1 baths1,352 sq. ft.2920 W Old Andrew Johnson Hwy Hwy, Strawberry Plains, TN 37871
MLS# 1325724Listed by: COUNTRY LIVING REALTY  $299,500Active3 beds 2 baths1,475 sq. ft.
$299,500Active3 beds 2 baths1,475 sq. ft.200 Laura Boling Loop Rd, Strawberry Plains, TN 37871
MLS# 1324047Listed by: REALTY EXECUTIVES ASSOCIATES $299,500Active3 beds 2 baths1,475 sq. ft.
$299,500Active3 beds 2 baths1,475 sq. ft.253 Laura Boling Loop Rd, Strawberry Plains, TN 37871
MLS# 1324137Listed by: REALTY EXECUTIVES ASSOCIATES $254,900Active2 beds 2 baths1,167 sq. ft.
$254,900Active2 beds 2 baths1,167 sq. ft.205 Old Dandridge Pike, Strawberry Plains, TN 37871
MLS# 1323533Listed by: LISTWITHFREEDOM.COM $234,900Pending2 beds 1 baths910 sq. ft.
$234,900Pending2 beds 1 baths910 sq. ft.2687 W Old Aj Hwy, Strawberry Plains, TN 37871
MLS# 1322824Listed by: REMAX BETWEEN THE LAKES $300,000Active2 beds 2 baths1,008 sq. ft.
$300,000Active2 beds 2 baths1,008 sq. ft.2658 Randall Rd, Strawberry Plains, TN 37871
MLS# 1321008Listed by: UNITED REAL ESTATE SOLUTIONS $185,000Pending4 beds 2 baths1,144 sq. ft.
$185,000Pending4 beds 2 baths1,144 sq. ft.839 Bruner Rd, Strawberry Plains, TN 37871
MLS# 1314849Listed by: MR10 REALTY $89,000Active1.27 Acres
$89,000Active1.27 AcresLots 14&15 West View Drive, Strawberry Plains, TN 37871
MLS# 1312358Listed by: RE/MAX BETWEEN THE LAKES $59,000Pending1.63 Acres
$59,000Pending1.63 AcresLot 9 Laura Boling Loop Rd, Strawberry Plains, TN 37871
MLS# 1300687Listed by: REALTY EXECUTIVES ASSOCIATES
